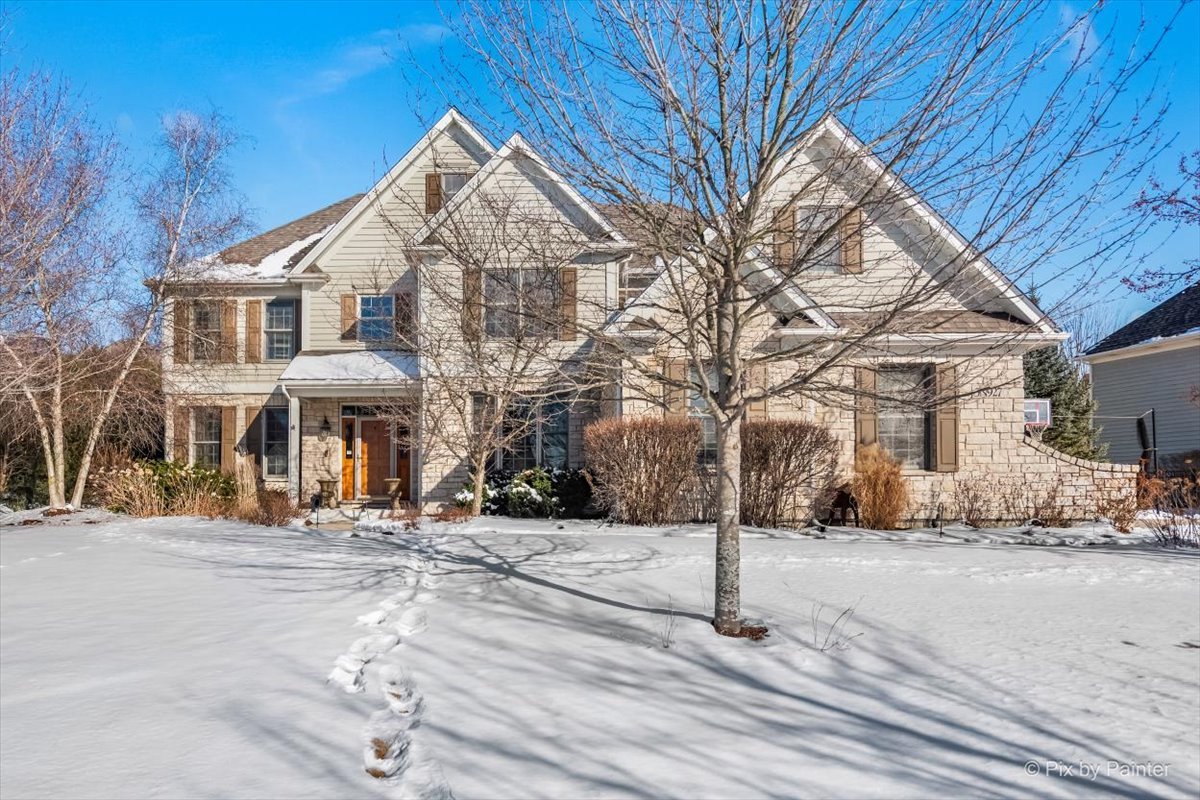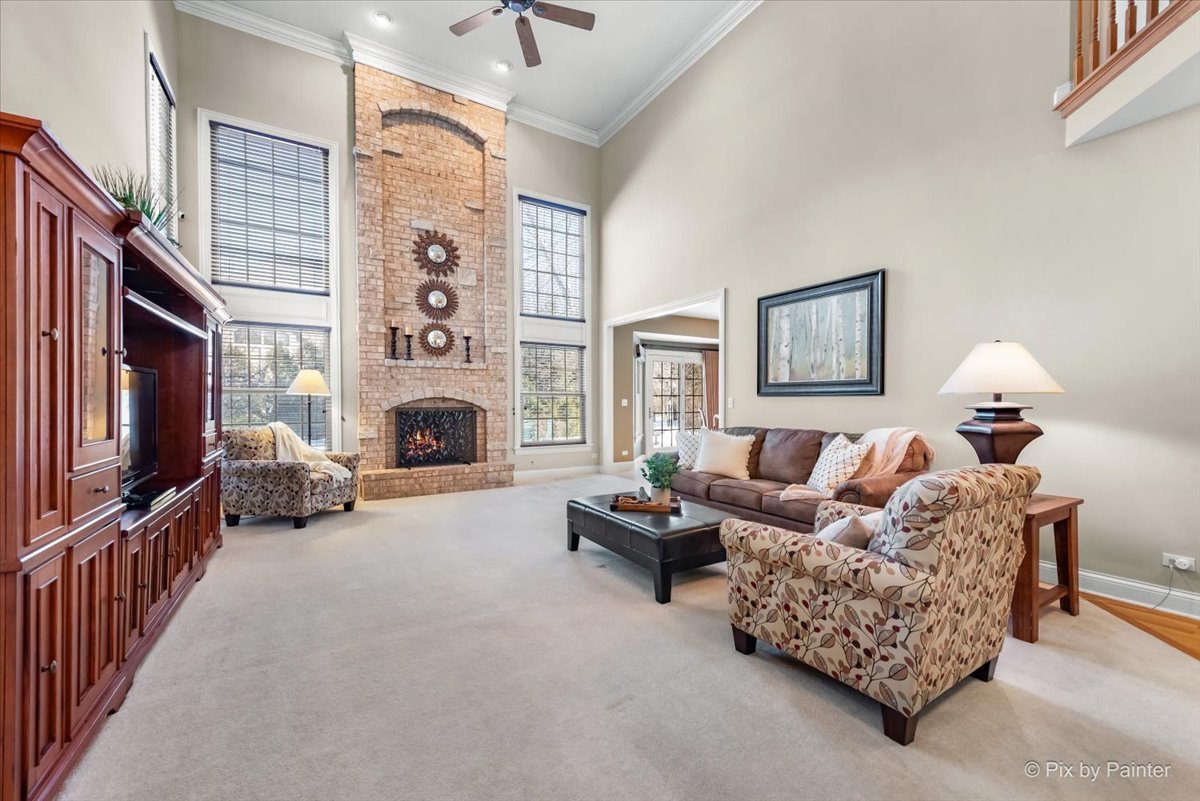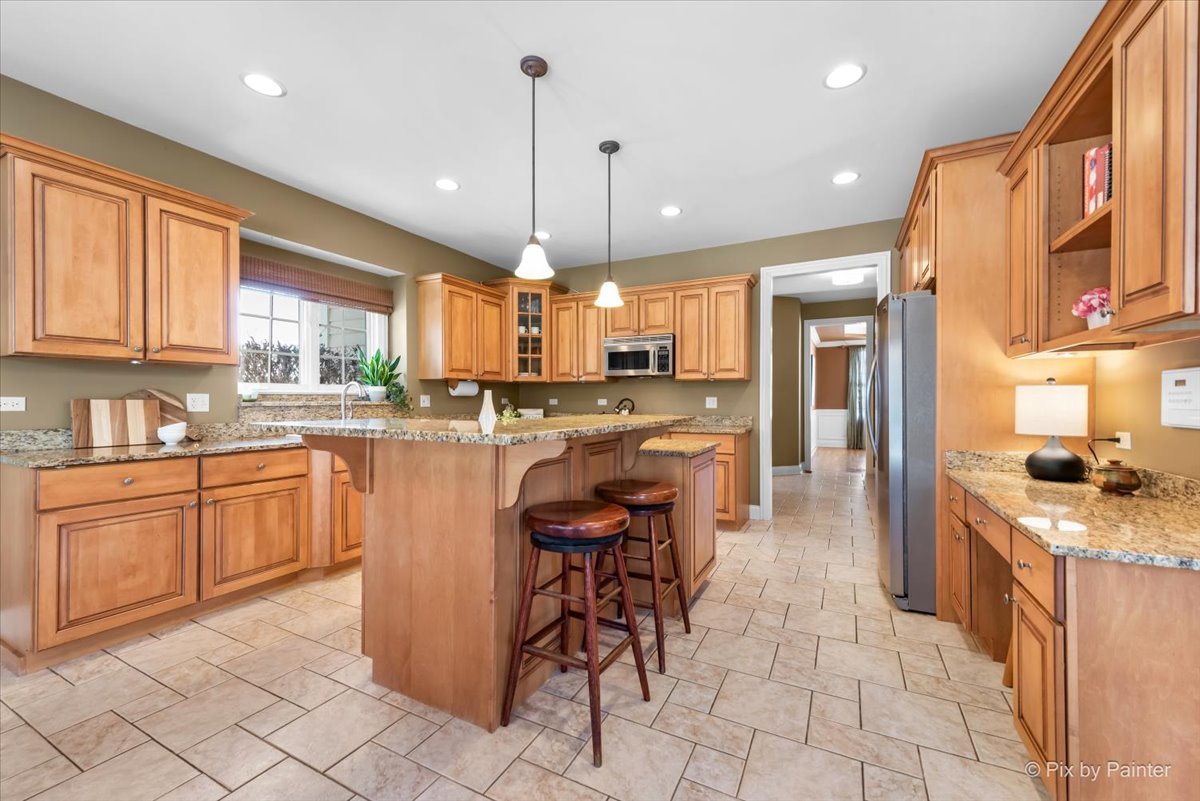


3N927 Walt Whitman Road, St. Charles, IL 60175
$748,500
4
Beds
5
Baths
3,459
Sq Ft
Single Family
Pending
Listed by
Pamela Burke
Keller Williams Inspire - Geneva
Last updated:
April 21, 2025, 05:40 PM
MLS#
12290686
Source:
MLSNI
About This Home
Home Facts
Single Family
5 Baths
4 Bedrooms
Built in 2000
Price Summary
748,500
$216 per Sq. Ft.
MLS #:
12290686
Last Updated:
April 21, 2025, 05:40 PM
Added:
2 month(s) ago
Rooms & Interior
Bedrooms
Total Bedrooms:
4
Bathrooms
Total Bathrooms:
5
Full Bathrooms:
3
Interior
Living Area:
3,459 Sq. Ft.
Structure
Structure
Architectural Style:
Traditional
Building Area:
3,459 Sq. Ft.
Year Built:
2000
Lot
Lot Size (Sq. Ft):
16,552
Finances & Disclosures
Price:
$748,500
Price per Sq. Ft:
$216 per Sq. Ft.
Contact an Agent
Yes, I would like more information from Coldwell Banker. Please use and/or share my information with a Coldwell Banker agent to contact me about my real estate needs.
By clicking Contact I agree a Coldwell Banker Agent may contact me by phone or text message including by automated means and prerecorded messages about real estate services, and that I can access real estate services without providing my phone number. I acknowledge that I have read and agree to the Terms of Use and Privacy Notice.
Contact an Agent
Yes, I would like more information from Coldwell Banker. Please use and/or share my information with a Coldwell Banker agent to contact me about my real estate needs.
By clicking Contact I agree a Coldwell Banker Agent may contact me by phone or text message including by automated means and prerecorded messages about real estate services, and that I can access real estate services without providing my phone number. I acknowledge that I have read and agree to the Terms of Use and Privacy Notice.