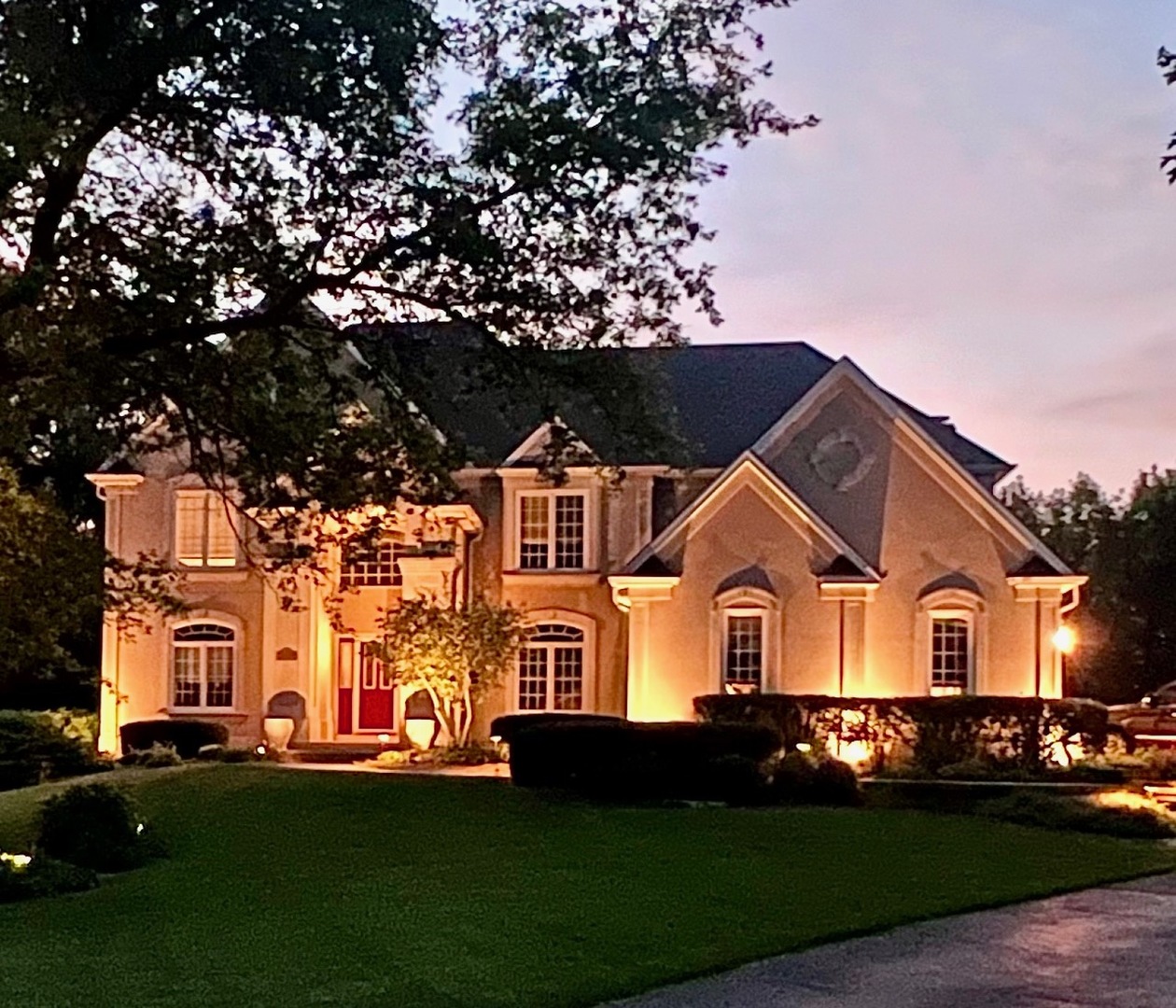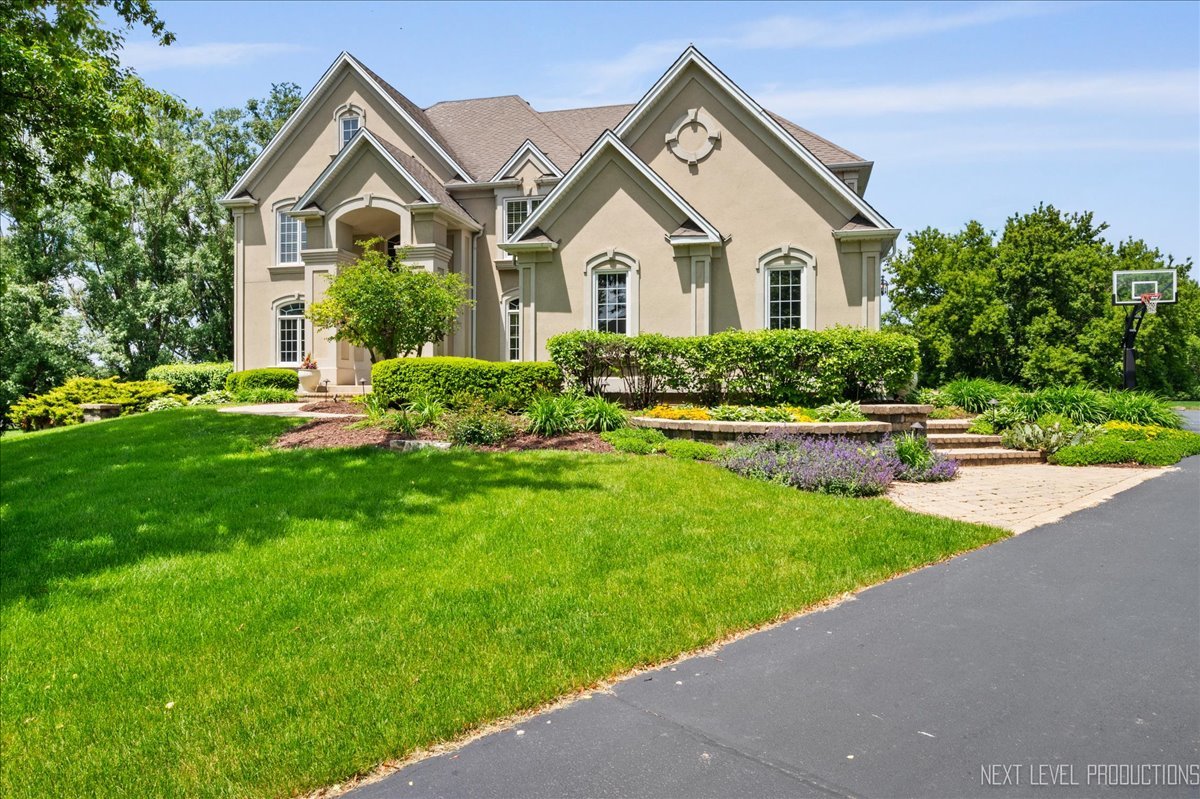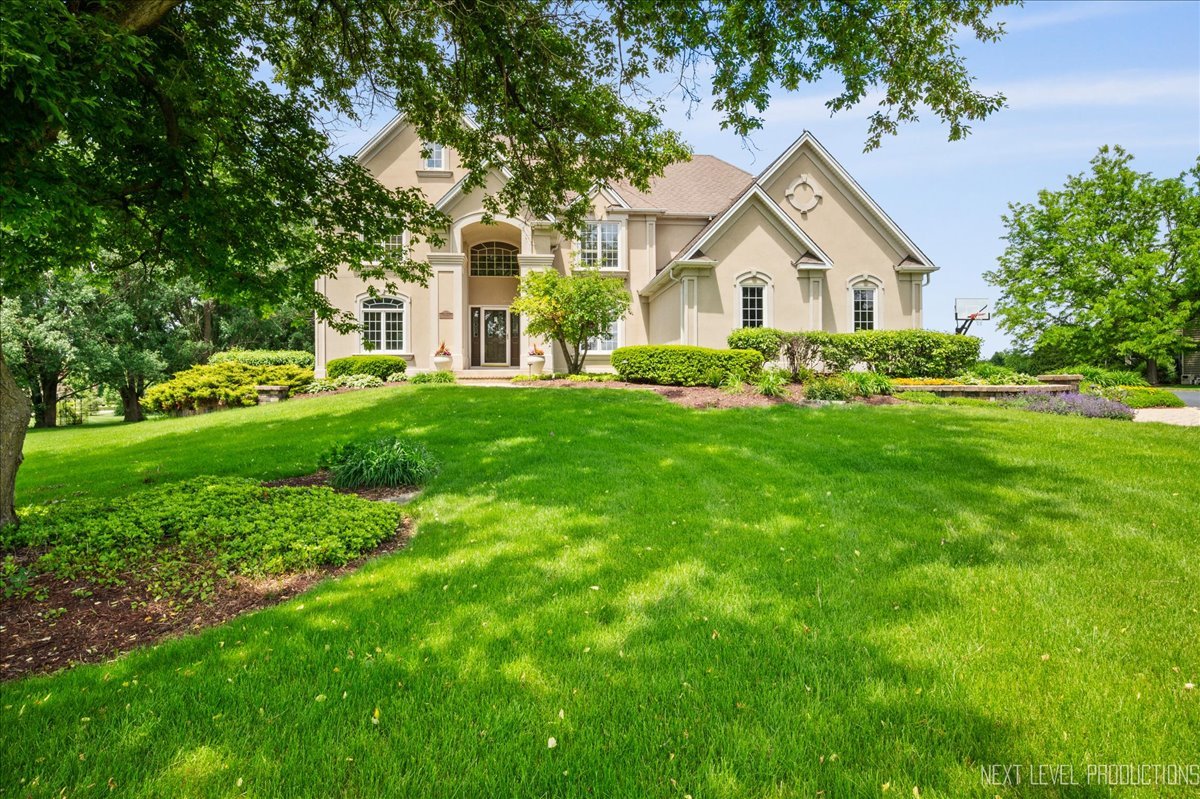


36W850 Red Gate Court, St. Charles, IL 60175
$724,000
4
Beds
4
Baths
3,496
Sq Ft
Single Family
Active
Listed by
Shannon Ambrogio
eXp Realty, LLC. - Geneva
Last updated:
June 5, 2025, 04:40 PM
MLS#
12378835
Source:
MLSNI
About This Home
Home Facts
Single Family
4 Baths
4 Bedrooms
Built in 1996
Price Summary
724,000
$207 per Sq. Ft.
MLS #:
12378835
Last Updated:
June 5, 2025, 04:40 PM
Added:
9 day(s) ago
Rooms & Interior
Bedrooms
Total Bedrooms:
4
Bathrooms
Total Bathrooms:
4
Full Bathrooms:
3
Interior
Living Area:
3,496 Sq. Ft.
Structure
Structure
Building Area:
3,496 Sq. Ft.
Year Built:
1996
Lot
Lot Size (Sq. Ft):
44,648
Finances & Disclosures
Price:
$724,000
Price per Sq. Ft:
$207 per Sq. Ft.
Contact an Agent
Yes, I would like more information from Coldwell Banker. Please use and/or share my information with a Coldwell Banker agent to contact me about my real estate needs.
By clicking Contact I agree a Coldwell Banker Agent may contact me by phone or text message including by automated means and prerecorded messages about real estate services, and that I can access real estate services without providing my phone number. I acknowledge that I have read and agree to the Terms of Use and Privacy Notice.
Contact an Agent
Yes, I would like more information from Coldwell Banker. Please use and/or share my information with a Coldwell Banker agent to contact me about my real estate needs.
By clicking Contact I agree a Coldwell Banker Agent may contact me by phone or text message including by automated means and prerecorded messages about real estate services, and that I can access real estate services without providing my phone number. I acknowledge that I have read and agree to the Terms of Use and Privacy Notice.