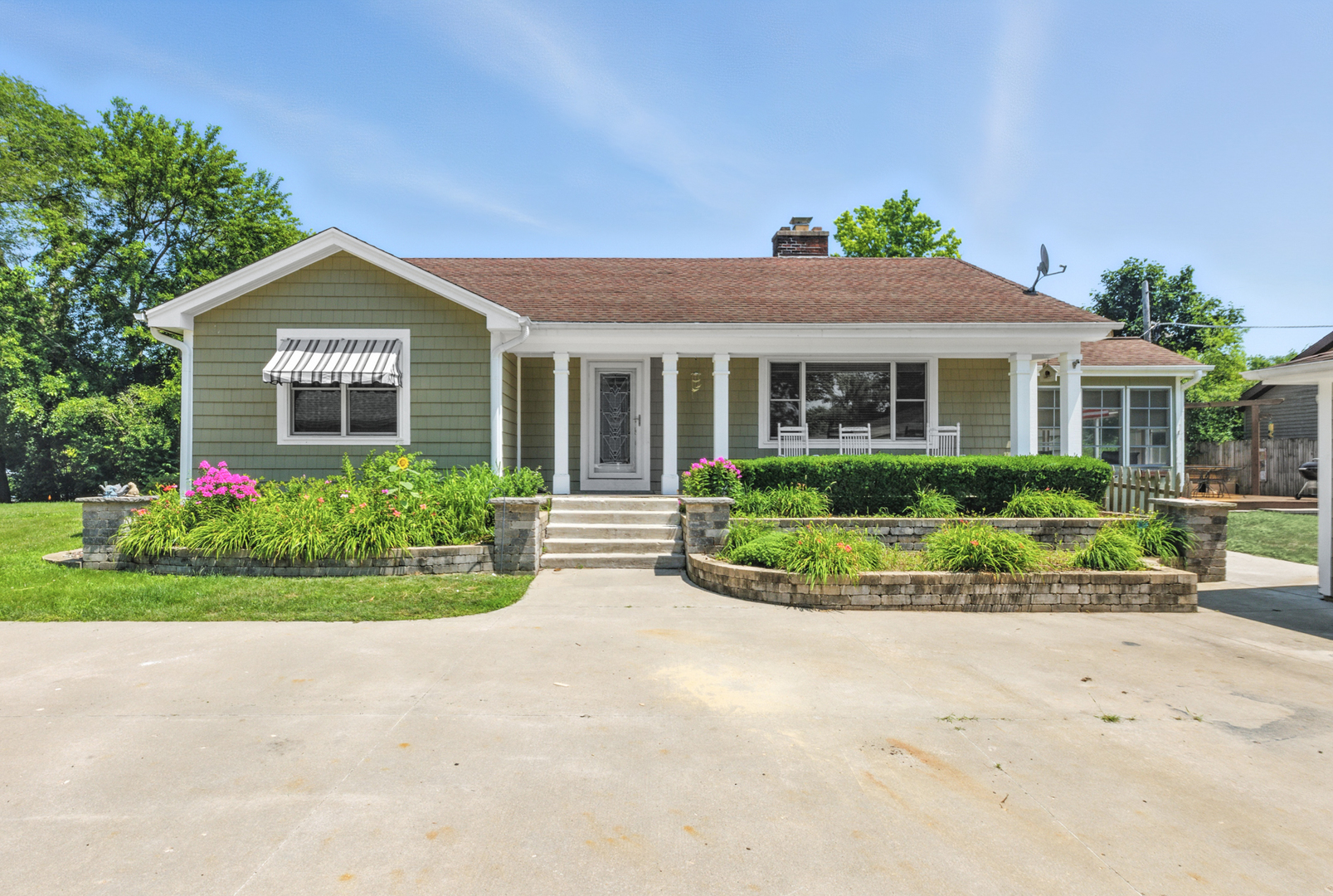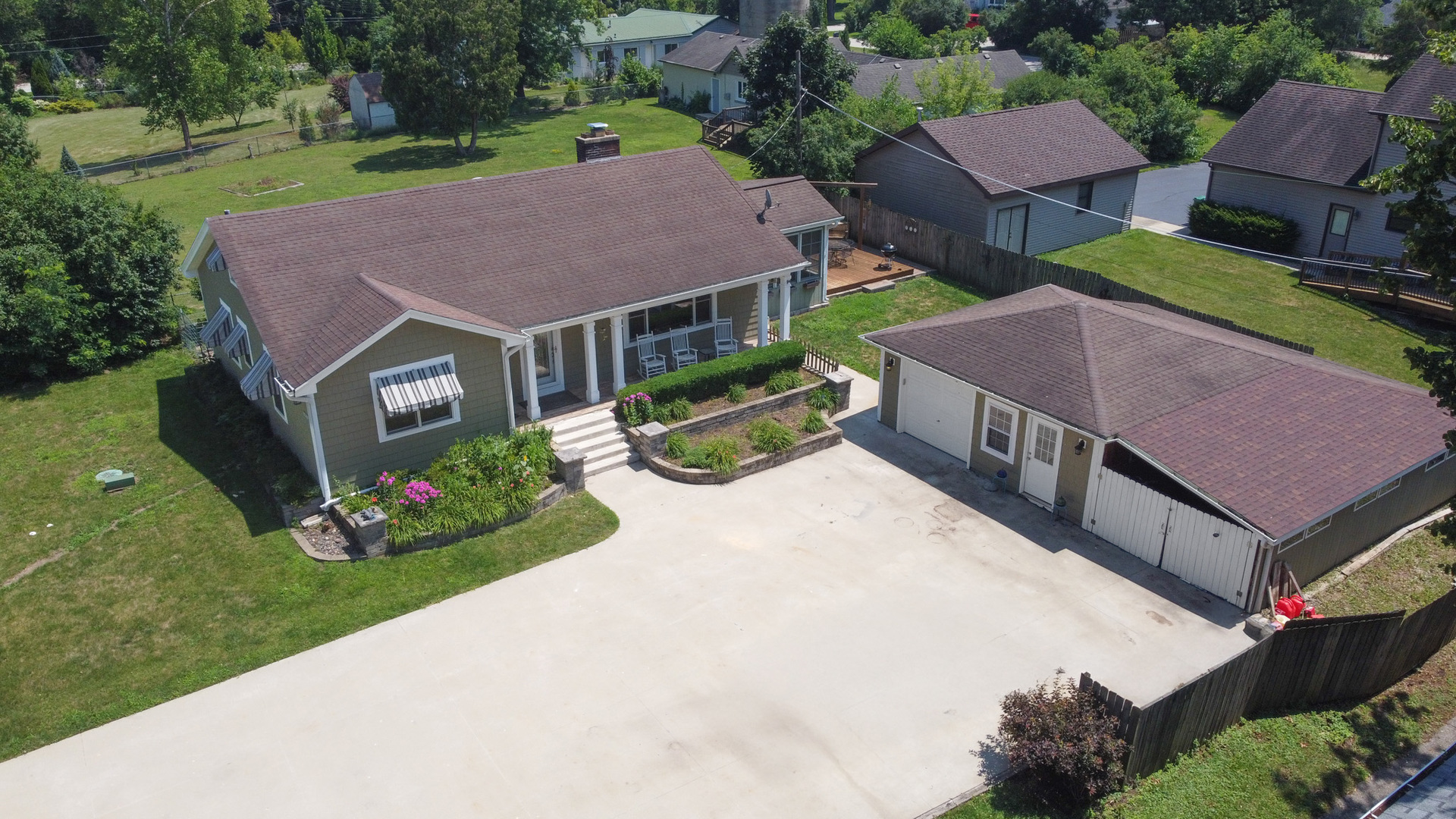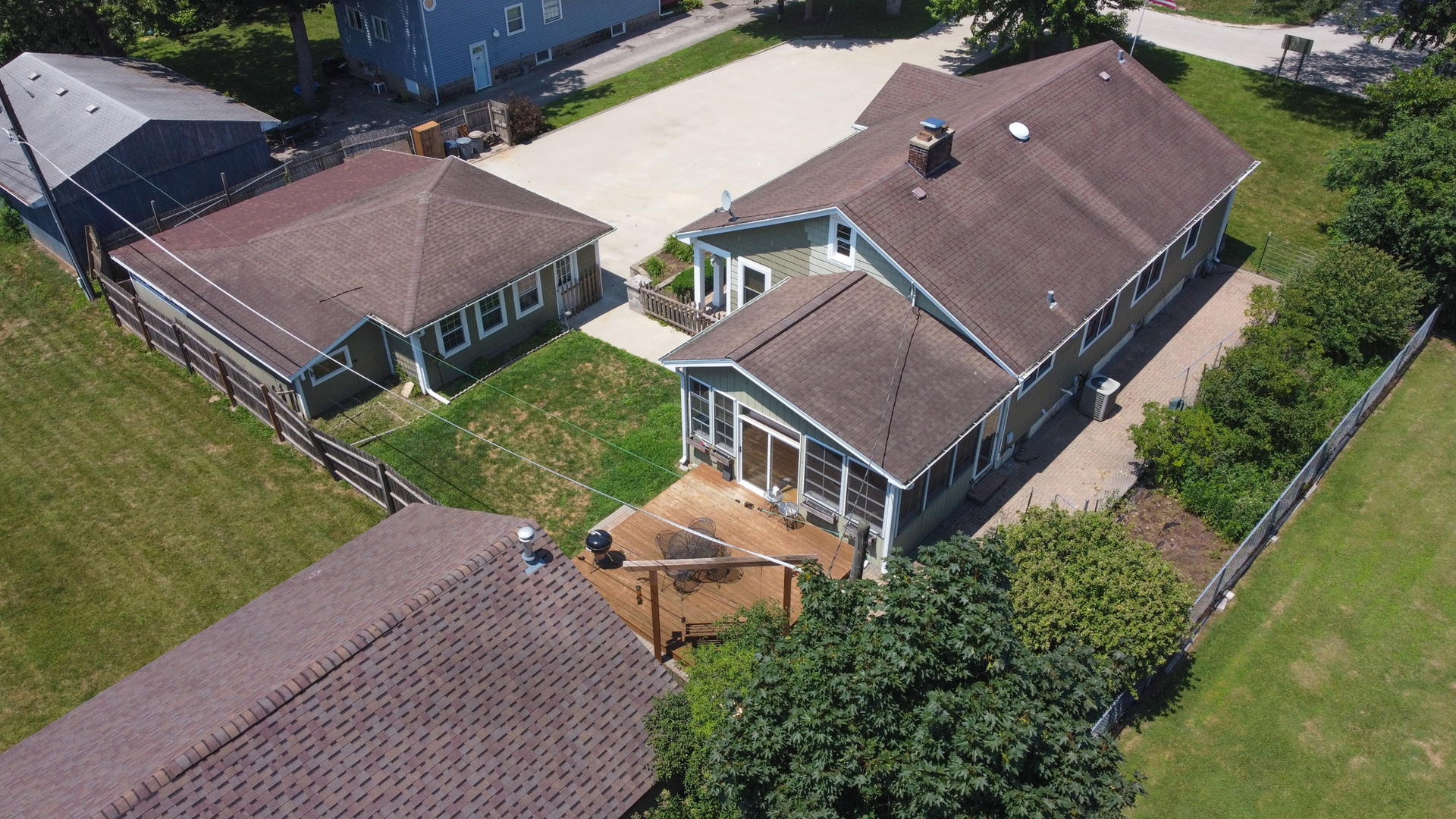


35w511 Sunnyside Avenue, St. Charles, IL 60174
$339,900
5
Beds
2
Baths
2,734
Sq Ft
Single Family
Pending
Listed by
Sherry Mustafov
@Properties Christie'S International Real Estate
Last updated:
July 20, 2025, 03:09 PM
MLS#
12419927
Source:
MLSNI
About This Home
Home Facts
Single Family
2 Baths
5 Bedrooms
Built in 1951
Price Summary
339,900
$124 per Sq. Ft.
MLS #:
12419927
Last Updated:
July 20, 2025, 03:09 PM
Added:
16 day(s) ago
Rooms & Interior
Bedrooms
Total Bedrooms:
5
Bathrooms
Total Bathrooms:
2
Full Bathrooms:
2
Interior
Living Area:
2,734 Sq. Ft.
Structure
Structure
Architectural Style:
Ranch
Building Area:
2,734 Sq. Ft.
Year Built:
1951
Lot
Lot Size (Sq. Ft):
12,632
Finances & Disclosures
Price:
$339,900
Price per Sq. Ft:
$124 per Sq. Ft.
Contact an Agent
Yes, I would like more information from Coldwell Banker. Please use and/or share my information with a Coldwell Banker agent to contact me about my real estate needs.
By clicking Contact I agree a Coldwell Banker Agent may contact me by phone or text message including by automated means and prerecorded messages about real estate services, and that I can access real estate services without providing my phone number. I acknowledge that I have read and agree to the Terms of Use and Privacy Notice.
Contact an Agent
Yes, I would like more information from Coldwell Banker. Please use and/or share my information with a Coldwell Banker agent to contact me about my real estate needs.
By clicking Contact I agree a Coldwell Banker Agent may contact me by phone or text message including by automated means and prerecorded messages about real estate services, and that I can access real estate services without providing my phone number. I acknowledge that I have read and agree to the Terms of Use and Privacy Notice.