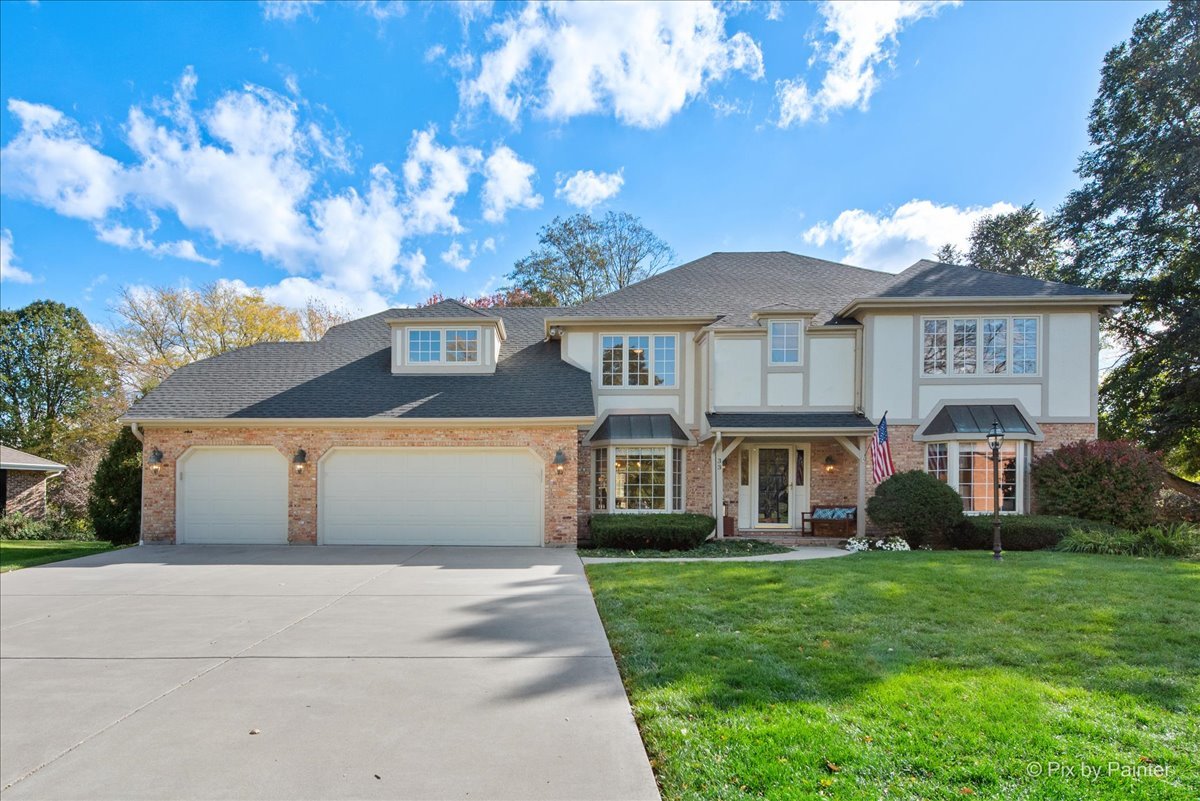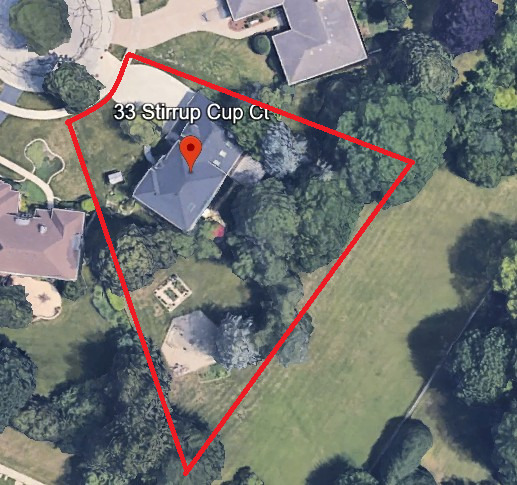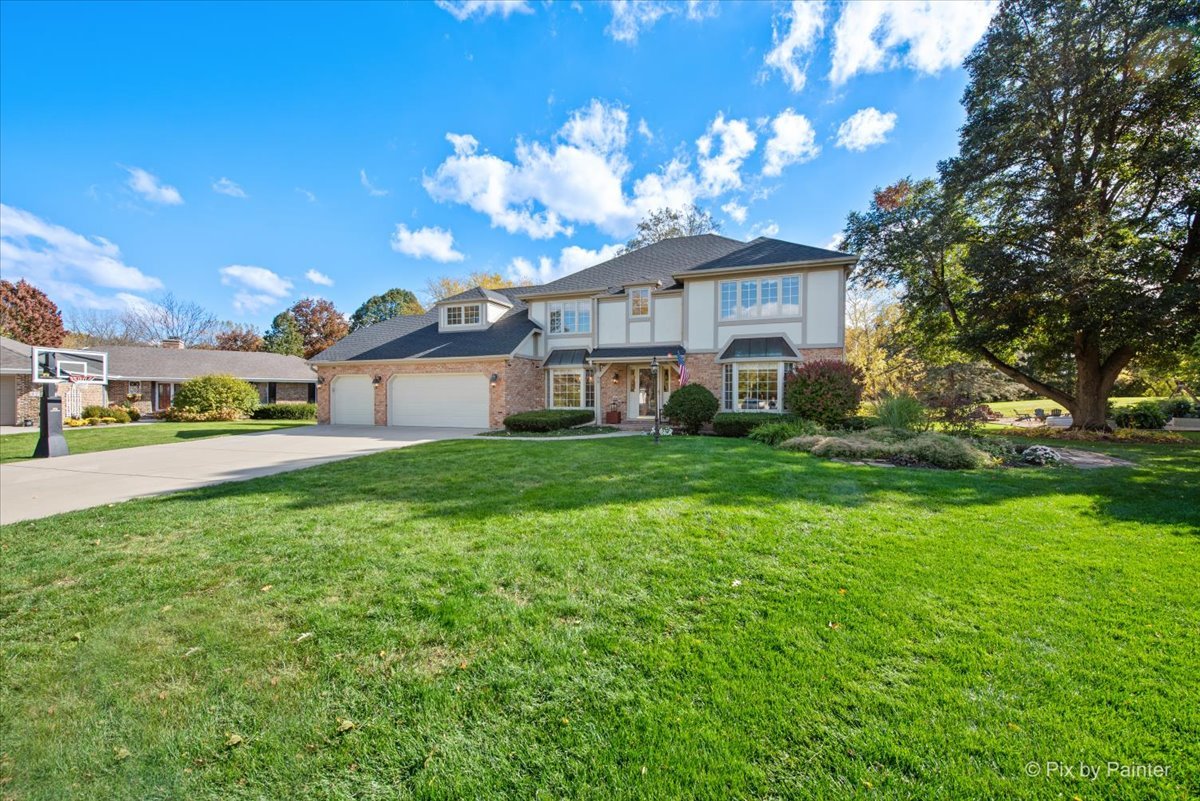


33 Stirrup Cup Court, St. Charles, IL 60174
$729,108
4
Beds
4
Baths
3,200
Sq Ft
Single Family
Active
Listed by
Katie Fish
Keller Williams Inspire - Geneva
Last updated:
November 16, 2025, 03:49 PM
MLS#
12509224
Source:
MLSNI
About This Home
Home Facts
Single Family
4 Baths
4 Bedrooms
Built in 1984
Price Summary
729,108
$227 per Sq. Ft.
MLS #:
12509224
Last Updated:
November 16, 2025, 03:49 PM
Added:
11 day(s) ago
Rooms & Interior
Bedrooms
Total Bedrooms:
4
Bathrooms
Total Bathrooms:
4
Full Bathrooms:
2
Interior
Living Area:
3,200 Sq. Ft.
Structure
Structure
Architectural Style:
Tudor
Building Area:
3,200 Sq. Ft.
Year Built:
1984
Lot
Lot Size (Sq. Ft):
25,264
Finances & Disclosures
Price:
$729,108
Price per Sq. Ft:
$227 per Sq. Ft.
Contact an Agent
Yes, I would like more information from Coldwell Banker. Please use and/or share my information with a Coldwell Banker agent to contact me about my real estate needs.
By clicking Contact I agree a Coldwell Banker Agent may contact me by phone or text message including by automated means and prerecorded messages about real estate services, and that I can access real estate services without providing my phone number. I acknowledge that I have read and agree to the Terms of Use and Privacy Notice.
Contact an Agent
Yes, I would like more information from Coldwell Banker. Please use and/or share my information with a Coldwell Banker agent to contact me about my real estate needs.
By clicking Contact I agree a Coldwell Banker Agent may contact me by phone or text message including by automated means and prerecorded messages about real estate services, and that I can access real estate services without providing my phone number. I acknowledge that I have read and agree to the Terms of Use and Privacy Notice.