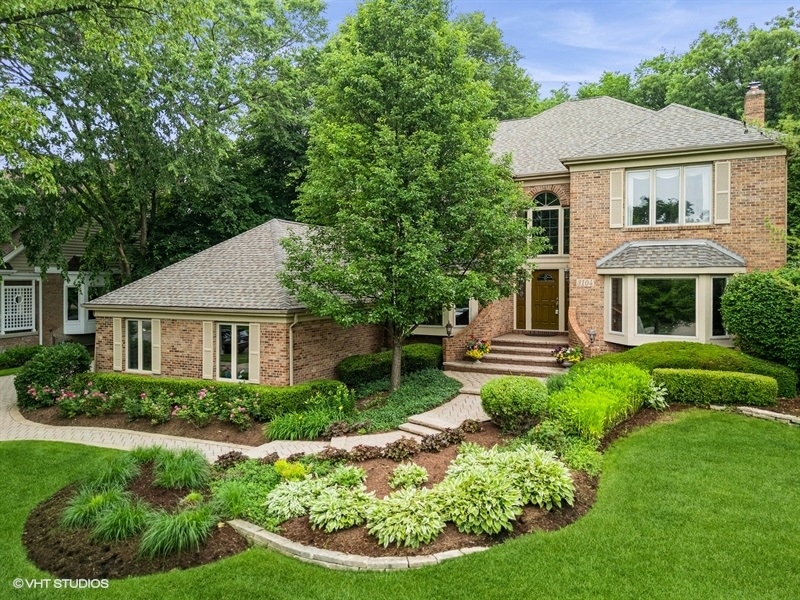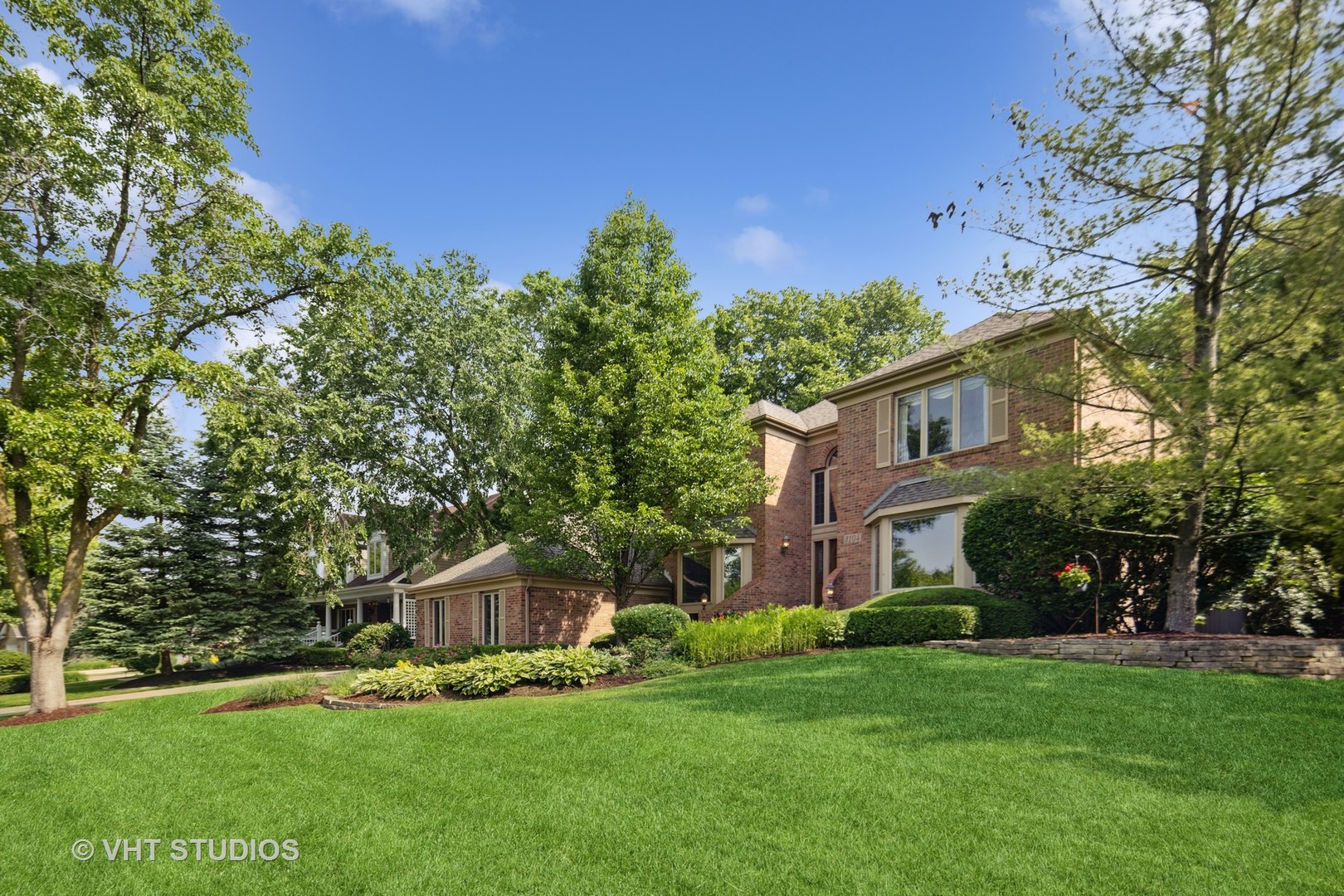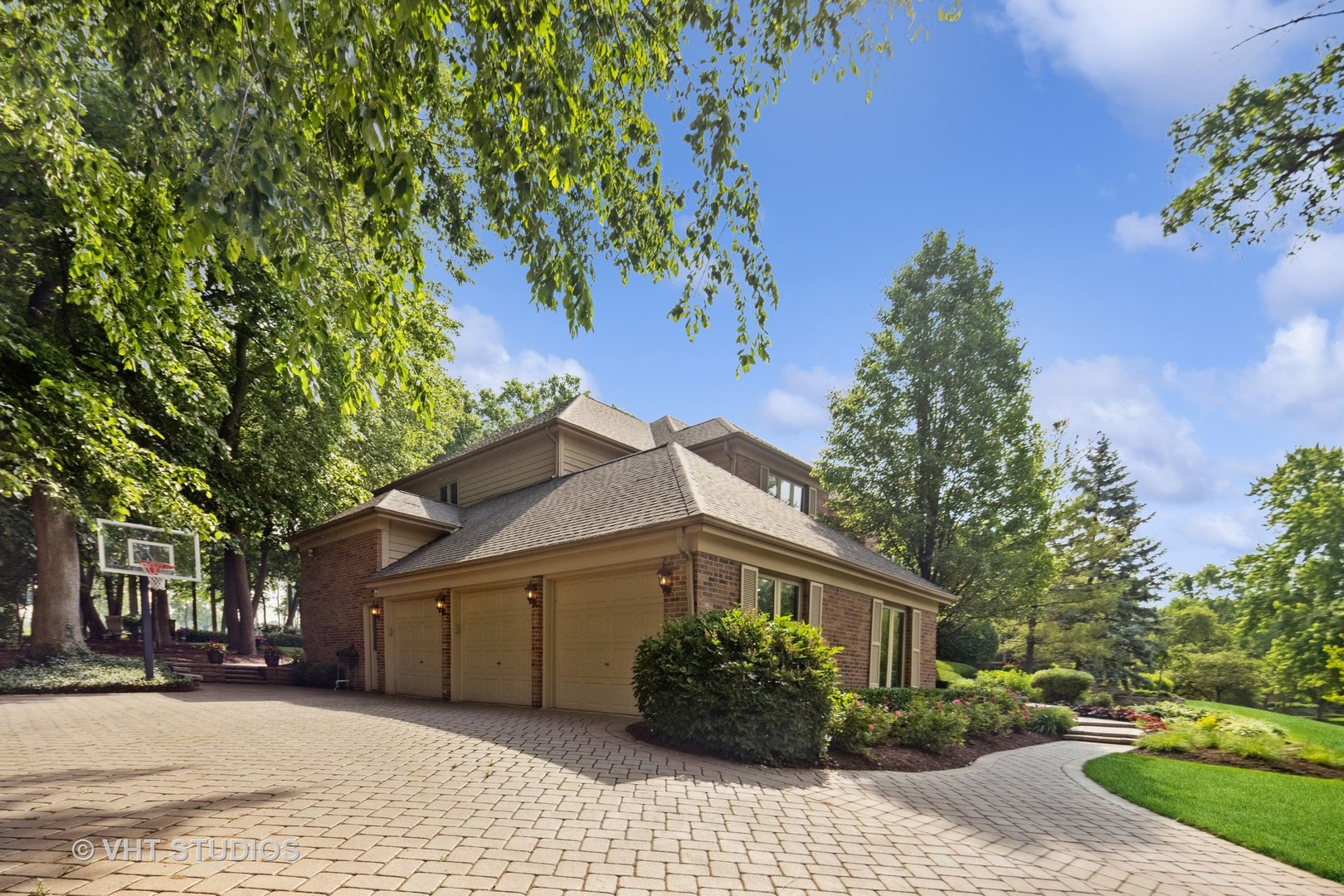


3104 Royal Fox Drive, St. Charles, IL 60174
$959,900
4
Beds
5
Baths
3,819
Sq Ft
Single Family
Pending
Listed by
Jody Wendt
Connect Realty.Com, Inc.
Last updated:
June 28, 2025, 03:38 AM
MLS#
12405296
Source:
MLSNI
About This Home
Home Facts
Single Family
5 Baths
4 Bedrooms
Built in 1988
Price Summary
959,900
$251 per Sq. Ft.
MLS #:
12405296
Last Updated:
June 28, 2025, 03:38 AM
Added:
1 day(s) ago
Rooms & Interior
Bedrooms
Total Bedrooms:
4
Bathrooms
Total Bathrooms:
5
Full Bathrooms:
3
Interior
Living Area:
3,819 Sq. Ft.
Structure
Structure
Architectural Style:
Traditional
Building Area:
3,819 Sq. Ft.
Year Built:
1988
Lot
Lot Size (Sq. Ft):
18,120
Finances & Disclosures
Price:
$959,900
Price per Sq. Ft:
$251 per Sq. Ft.
Contact an Agent
Yes, I would like more information from Coldwell Banker. Please use and/or share my information with a Coldwell Banker agent to contact me about my real estate needs.
By clicking Contact I agree a Coldwell Banker Agent may contact me by phone or text message including by automated means and prerecorded messages about real estate services, and that I can access real estate services without providing my phone number. I acknowledge that I have read and agree to the Terms of Use and Privacy Notice.
Contact an Agent
Yes, I would like more information from Coldwell Banker. Please use and/or share my information with a Coldwell Banker agent to contact me about my real estate needs.
By clicking Contact I agree a Coldwell Banker Agent may contact me by phone or text message including by automated means and prerecorded messages about real estate services, and that I can access real estate services without providing my phone number. I acknowledge that I have read and agree to the Terms of Use and Privacy Notice.