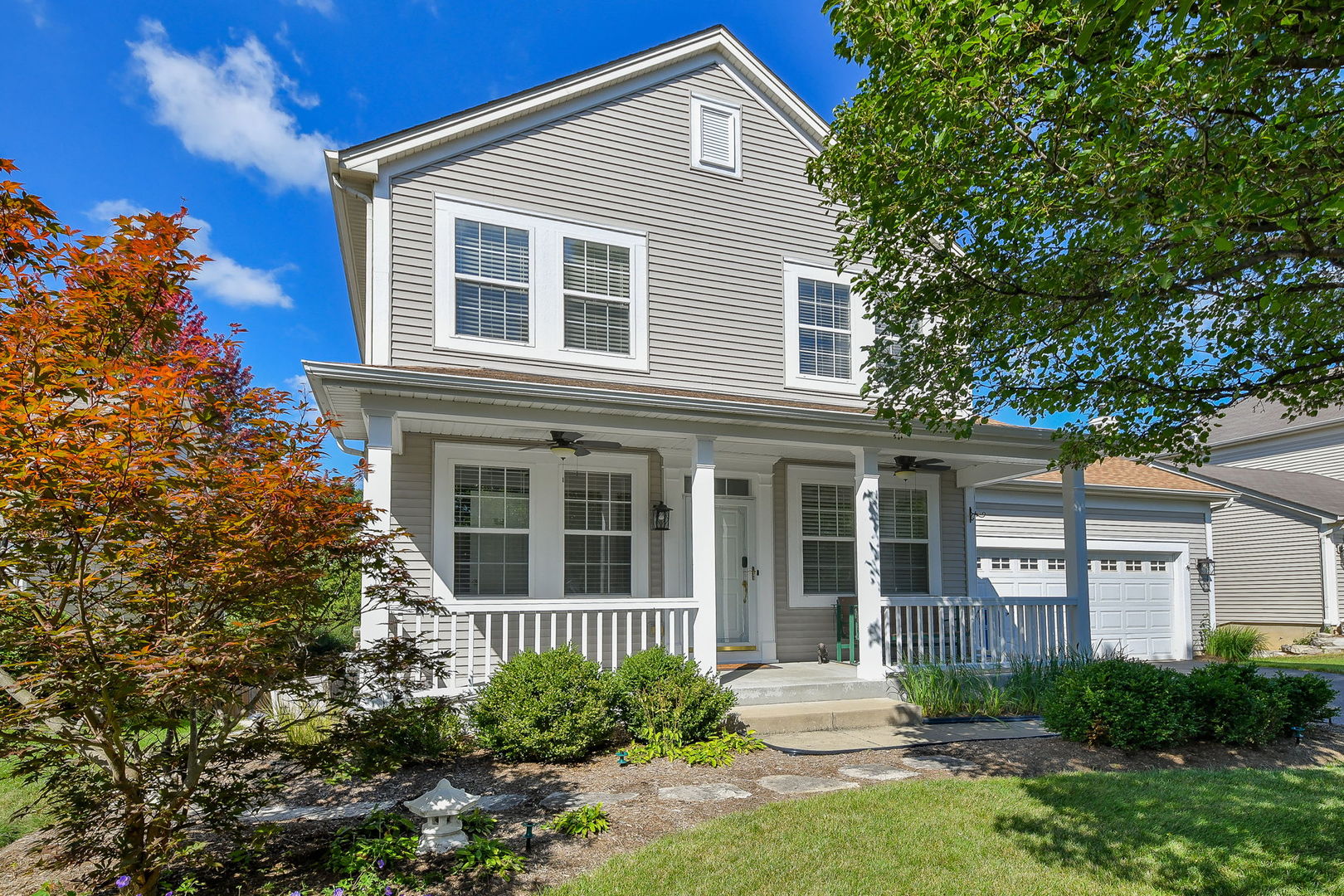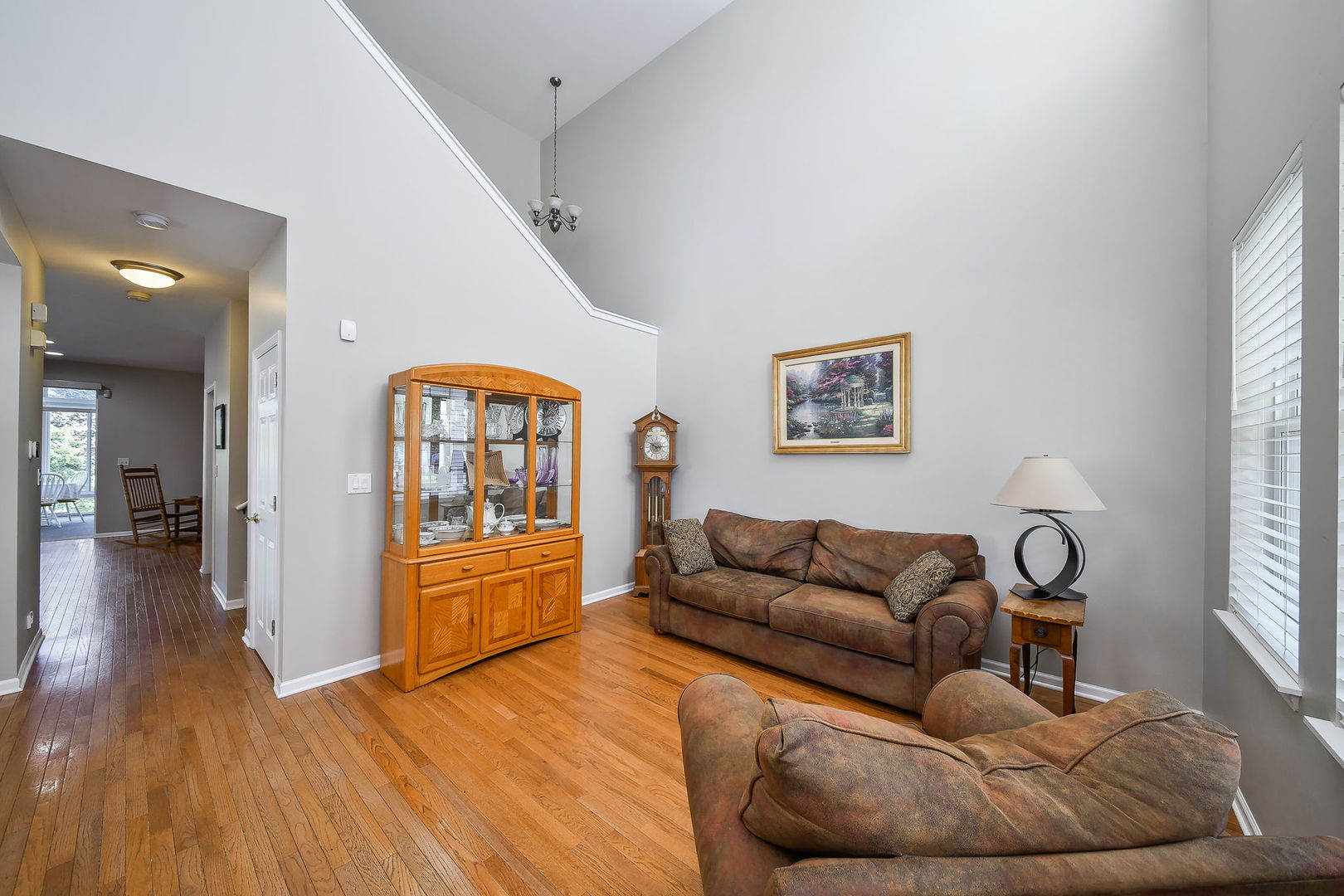


243 Valley View Drive, St. Charles, IL 60175
$550,000
4
Beds
4
Baths
2,467
Sq Ft
Single Family
Active
Listed by
Jennifer Whitney
Berkshire Hathaway HomeServices Chicago
Last updated:
September 14, 2025, 11:48 AM
MLS#
12461724
Source:
MLSNI
About This Home
Home Facts
Single Family
4 Baths
4 Bedrooms
Built in 2006
Price Summary
550,000
$222 per Sq. Ft.
MLS #:
12461724
Last Updated:
September 14, 2025, 11:48 AM
Added:
3 day(s) ago
Rooms & Interior
Bedrooms
Total Bedrooms:
4
Bathrooms
Total Bathrooms:
4
Full Bathrooms:
3
Interior
Living Area:
2,467 Sq. Ft.
Structure
Structure
Architectural Style:
Traditional
Building Area:
2,467 Sq. Ft.
Year Built:
2006
Finances & Disclosures
Price:
$550,000
Price per Sq. Ft:
$222 per Sq. Ft.
Contact an Agent
Yes, I would like more information from Coldwell Banker. Please use and/or share my information with a Coldwell Banker agent to contact me about my real estate needs.
By clicking Contact I agree a Coldwell Banker Agent may contact me by phone or text message including by automated means and prerecorded messages about real estate services, and that I can access real estate services without providing my phone number. I acknowledge that I have read and agree to the Terms of Use and Privacy Notice.
Contact an Agent
Yes, I would like more information from Coldwell Banker. Please use and/or share my information with a Coldwell Banker agent to contact me about my real estate needs.
By clicking Contact I agree a Coldwell Banker Agent may contact me by phone or text message including by automated means and prerecorded messages about real estate services, and that I can access real estate services without providing my phone number. I acknowledge that I have read and agree to the Terms of Use and Privacy Notice.