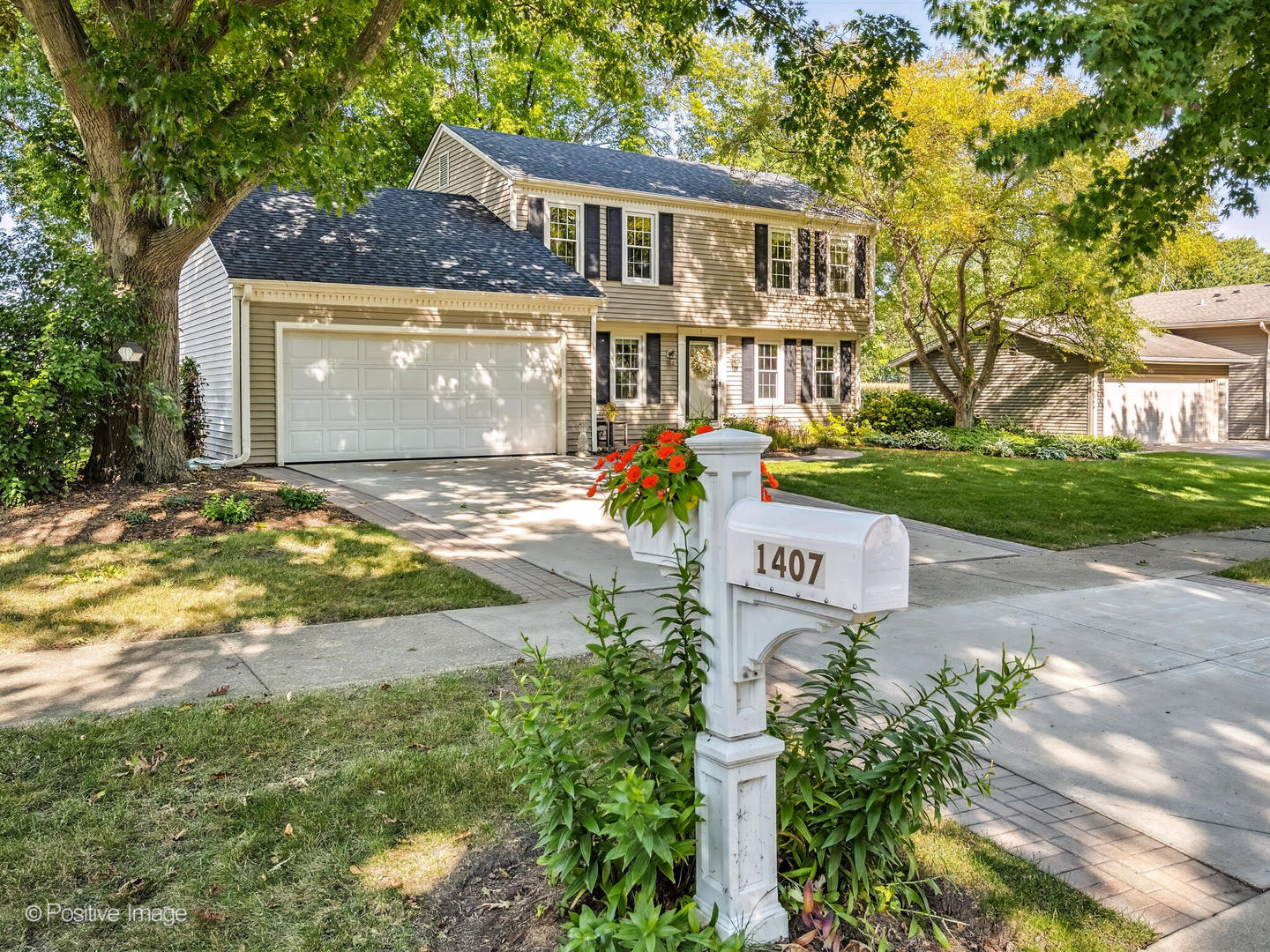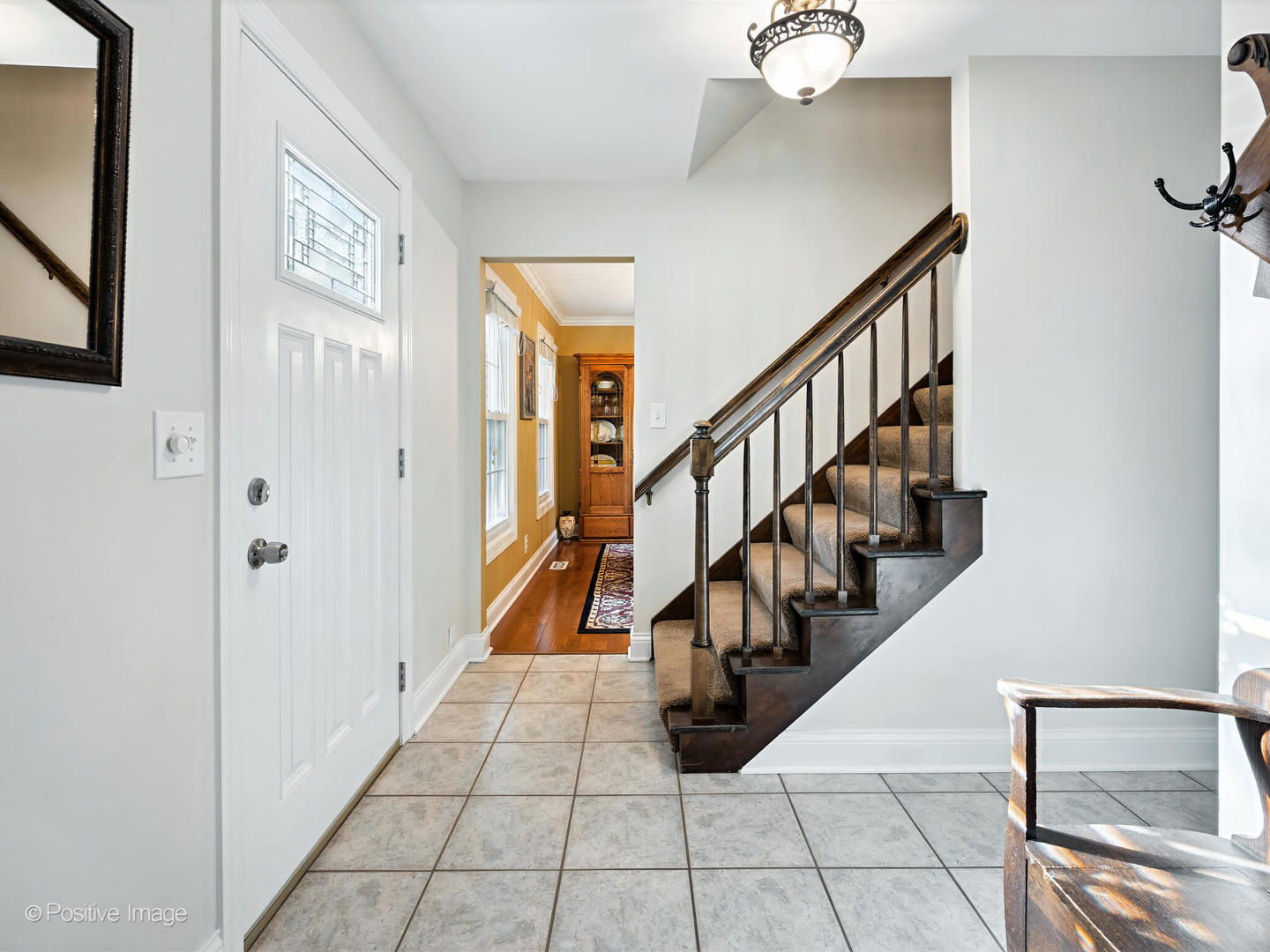


1407 S 12th Street, St. Charles, IL 60174
Pending
About This Home
Home Facts
Single Family
4 Baths
3 Bedrooms
Built in 1975
Price Summary
465,000
$259 per Sq. Ft.
MLS #:
12451418
Last Updated:
September 13, 2025, 07:46 AM
Added:
6 day(s) ago
Rooms & Interior
Bedrooms
Total Bedrooms:
3
Bathrooms
Total Bathrooms:
4
Full Bathrooms:
2
Interior
Living Area:
1,790 Sq. Ft.
Structure
Structure
Architectural Style:
Traditional
Building Area:
1,790 Sq. Ft.
Year Built:
1975
Lot
Lot Size (Sq. Ft):
10,454
Finances & Disclosures
Price:
$465,000
Price per Sq. Ft:
$259 per Sq. Ft.
Contact an Agent
Yes, I would like more information from Coldwell Banker. Please use and/or share my information with a Coldwell Banker agent to contact me about my real estate needs.
By clicking Contact I agree a Coldwell Banker Agent may contact me by phone or text message including by automated means and prerecorded messages about real estate services, and that I can access real estate services without providing my phone number. I acknowledge that I have read and agree to the Terms of Use and Privacy Notice.
Contact an Agent
Yes, I would like more information from Coldwell Banker. Please use and/or share my information with a Coldwell Banker agent to contact me about my real estate needs.
By clicking Contact I agree a Coldwell Banker Agent may contact me by phone or text message including by automated means and prerecorded messages about real estate services, and that I can access real estate services without providing my phone number. I acknowledge that I have read and agree to the Terms of Use and Privacy Notice.