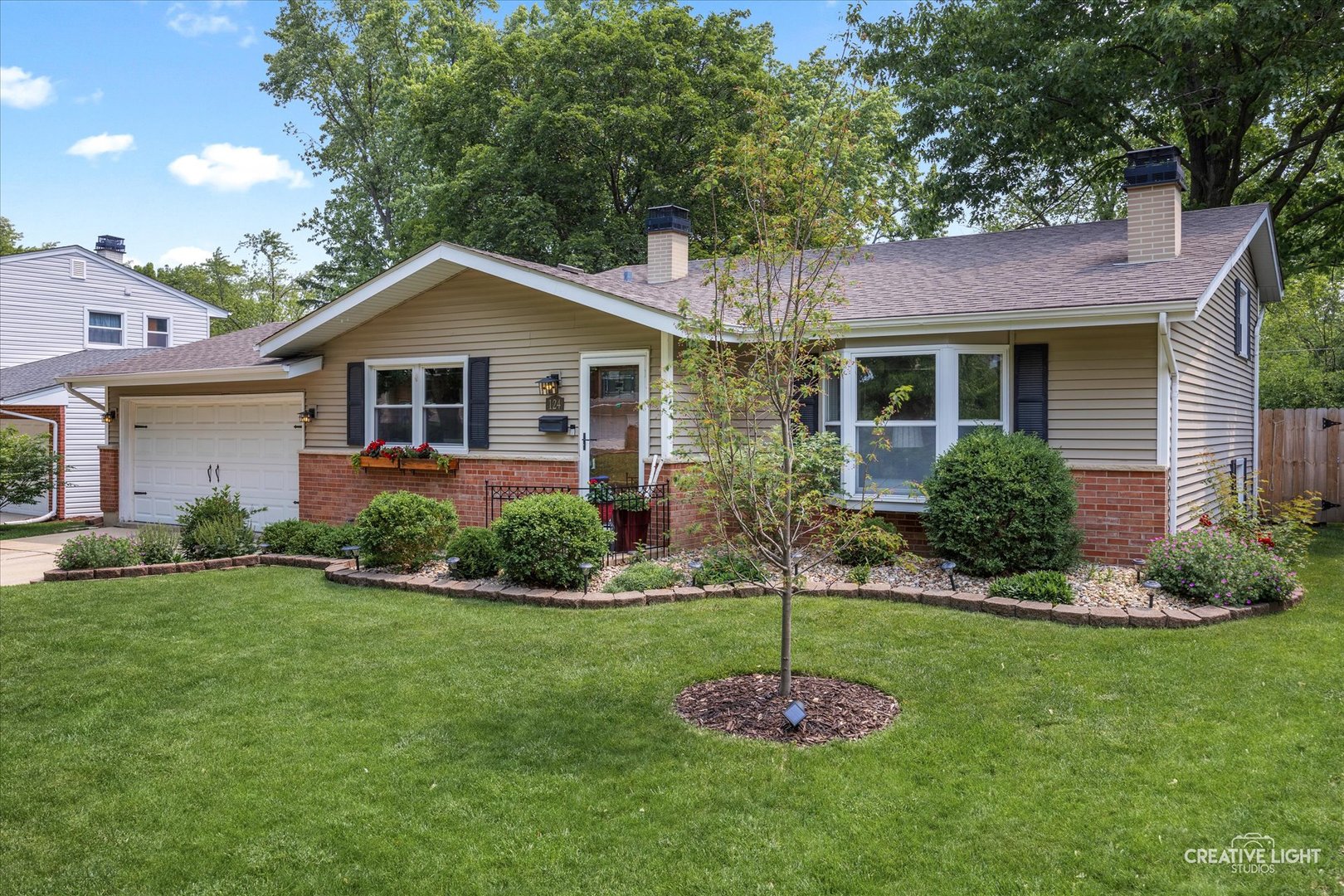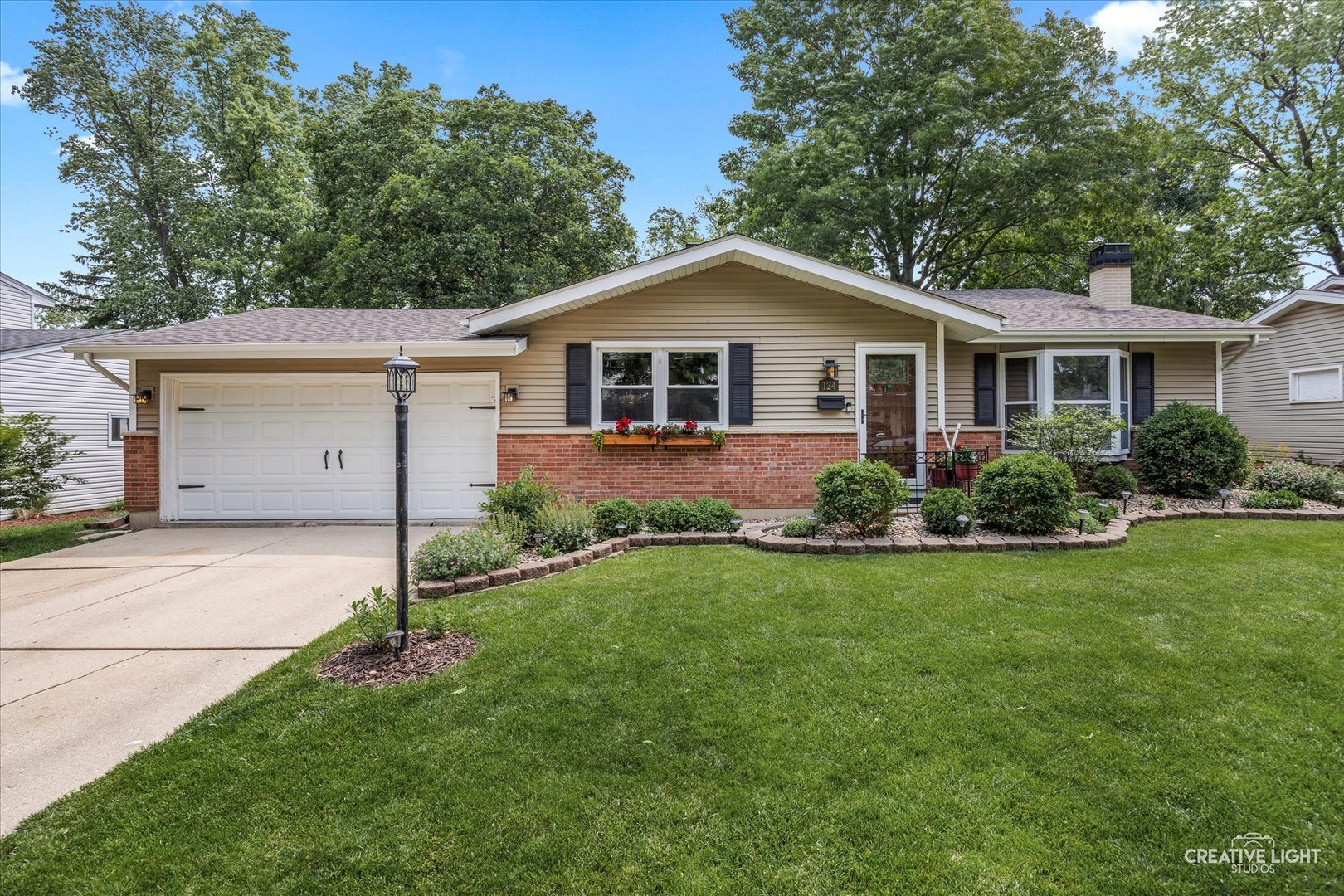


124 Fairview Drive, St. Charles, IL 60174
$390,000
3
Beds
2
Baths
1,158
Sq Ft
Single Family
Active
Listed by
Ryan Carney
Karonica Carney
Keller Williams Inspire - Geneva
Last updated:
June 15, 2025, 03:49 PM
MLS#
12389399
Source:
MLSNI
About This Home
Home Facts
Single Family
2 Baths
3 Bedrooms
Built in 1965
Price Summary
390,000
$336 per Sq. Ft.
MLS #:
12389399
Last Updated:
June 15, 2025, 03:49 PM
Added:
3 day(s) ago
Rooms & Interior
Bedrooms
Total Bedrooms:
3
Bathrooms
Total Bathrooms:
2
Full Bathrooms:
2
Interior
Living Area:
1,158 Sq. Ft.
Structure
Structure
Building Area:
1,158 Sq. Ft.
Year Built:
1965
Lot
Lot Size (Sq. Ft):
8,407
Finances & Disclosures
Price:
$390,000
Price per Sq. Ft:
$336 per Sq. Ft.
Contact an Agent
Yes, I would like more information from Coldwell Banker. Please use and/or share my information with a Coldwell Banker agent to contact me about my real estate needs.
By clicking Contact I agree a Coldwell Banker Agent may contact me by phone or text message including by automated means and prerecorded messages about real estate services, and that I can access real estate services without providing my phone number. I acknowledge that I have read and agree to the Terms of Use and Privacy Notice.
Contact an Agent
Yes, I would like more information from Coldwell Banker. Please use and/or share my information with a Coldwell Banker agent to contact me about my real estate needs.
By clicking Contact I agree a Coldwell Banker Agent may contact me by phone or text message including by automated means and prerecorded messages about real estate services, and that I can access real estate services without providing my phone number. I acknowledge that I have read and agree to the Terms of Use and Privacy Notice.