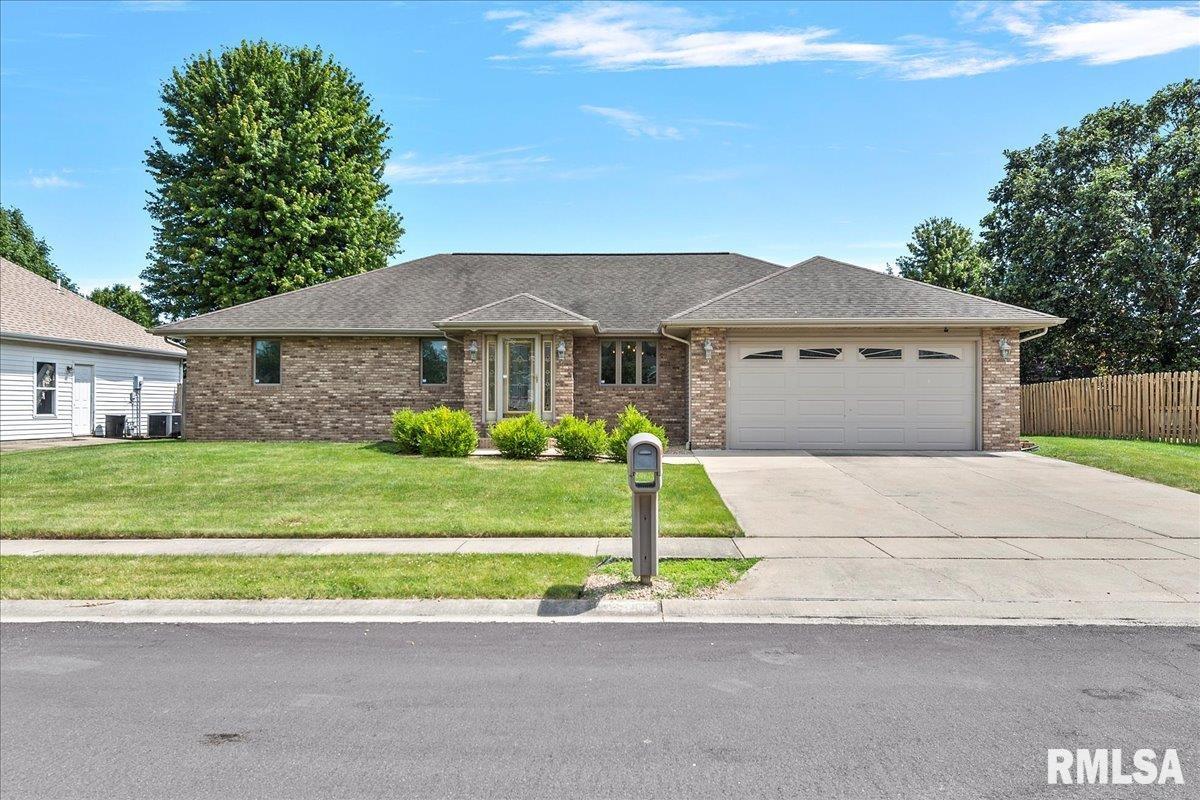Local Realty Service Provided By: Coldwell Banker DHH REALTY

3716 Bergamot Drive, Springfield, IL 62712
$365,000
4
Beds
3
Baths
3,330
Sq Ft
Single Family
Sold
Listed by
Kathy Garst
Bought with RE/MAX Professionals
The Real Estate Group, Inc.
217-787-7000
MLS#
CA1029982
Source:
IL CAAR
Sorry, we are unable to map this address
About This Home
Home Facts
Single Family
3 Baths
4 Bedrooms
Built in 2001
Price Summary
355,000
$106 per Sq. Ft.
MLS #:
CA1029982
Rooms & Interior
Bedrooms
Total Bedrooms:
4
Bathrooms
Total Bathrooms:
3
Full Bathrooms:
3
Interior
Living Area:
3,330 Sq. Ft.
Structure
Structure
Building Area:
1,836 Sq. Ft.
Year Built:
2001
Finances & Disclosures
Price:
$355,000
Price per Sq. Ft:
$106 per Sq. Ft.
Source:IL CAAR
The information being provided by Capital Area Association of Realtors is for the consumer’s personal, non-commercial use and may not be used for any purpose other than to identify prospective properties consumers may be interested in purchasing. The information is deemed reliable but not guaranteed and should therefore be independently verified. © 2025 Capital Area Association of Realtors All rights reserved.