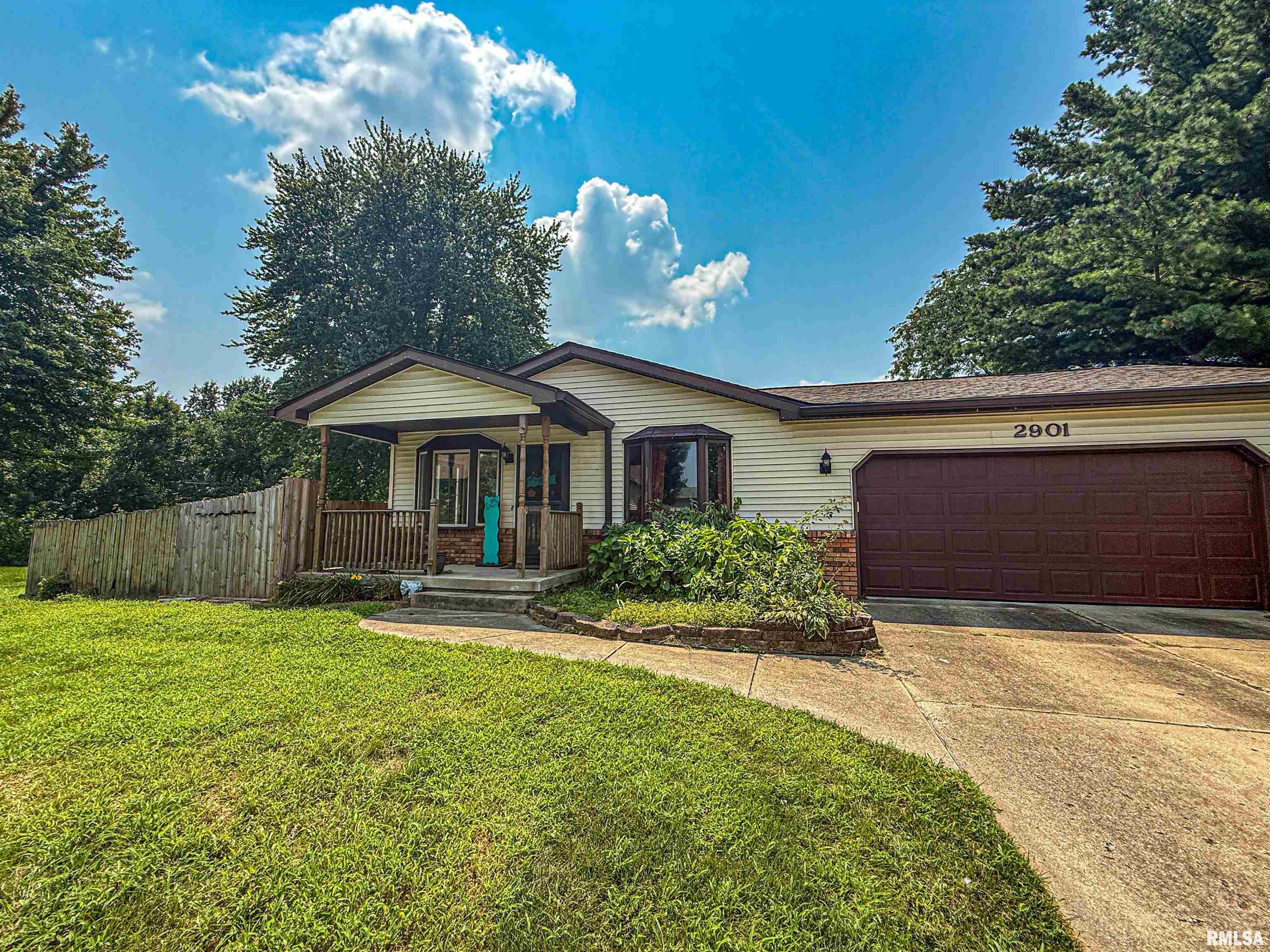
2901 Ontario Drive, Springfield, IL 62707
$189,000
3
Beds
2
Baths
1,392
Sq Ft
Single Family
Active
Listed by
Jami Winchester
Kayla Stockus
The Real Estate Group, Inc.
217-787-7000
Last updated:
August 4, 2025, 02:18 PM
MLS#
CA1038248
Source:
IL CAAR
About This Home
Home Facts
Single Family
2 Baths
3 Bedrooms
Price Summary
189,000
$135 per Sq. Ft.
MLS #:
CA1038248
Last Updated:
August 4, 2025, 02:18 PM
Added:
3 day(s) ago
Rooms & Interior
Bedrooms
Total Bedrooms:
3
Bathrooms
Total Bathrooms:
2
Full Bathrooms:
2
Interior
Living Area:
1,392 Sq. Ft.
Structure
Structure
Building Area:
1,392 Sq. Ft.
Finances & Disclosures
Price:
$189,000
Price per Sq. Ft:
$135 per Sq. Ft.
Contact an Agent
Yes, I would like more information from Coldwell Banker. Please use and/or share my information with a Coldwell Banker agent to contact me about my real estate needs.
By clicking Contact I agree a Coldwell Banker Agent may contact me by phone or text message including by automated means and prerecorded messages about real estate services, and that I can access real estate services without providing my phone number. I acknowledge that I have read and agree to the Terms of Use and Privacy Notice.
Contact an Agent
Yes, I would like more information from Coldwell Banker. Please use and/or share my information with a Coldwell Banker agent to contact me about my real estate needs.
By clicking Contact I agree a Coldwell Banker Agent may contact me by phone or text message including by automated means and prerecorded messages about real estate services, and that I can access real estate services without providing my phone number. I acknowledge that I have read and agree to the Terms of Use and Privacy Notice.