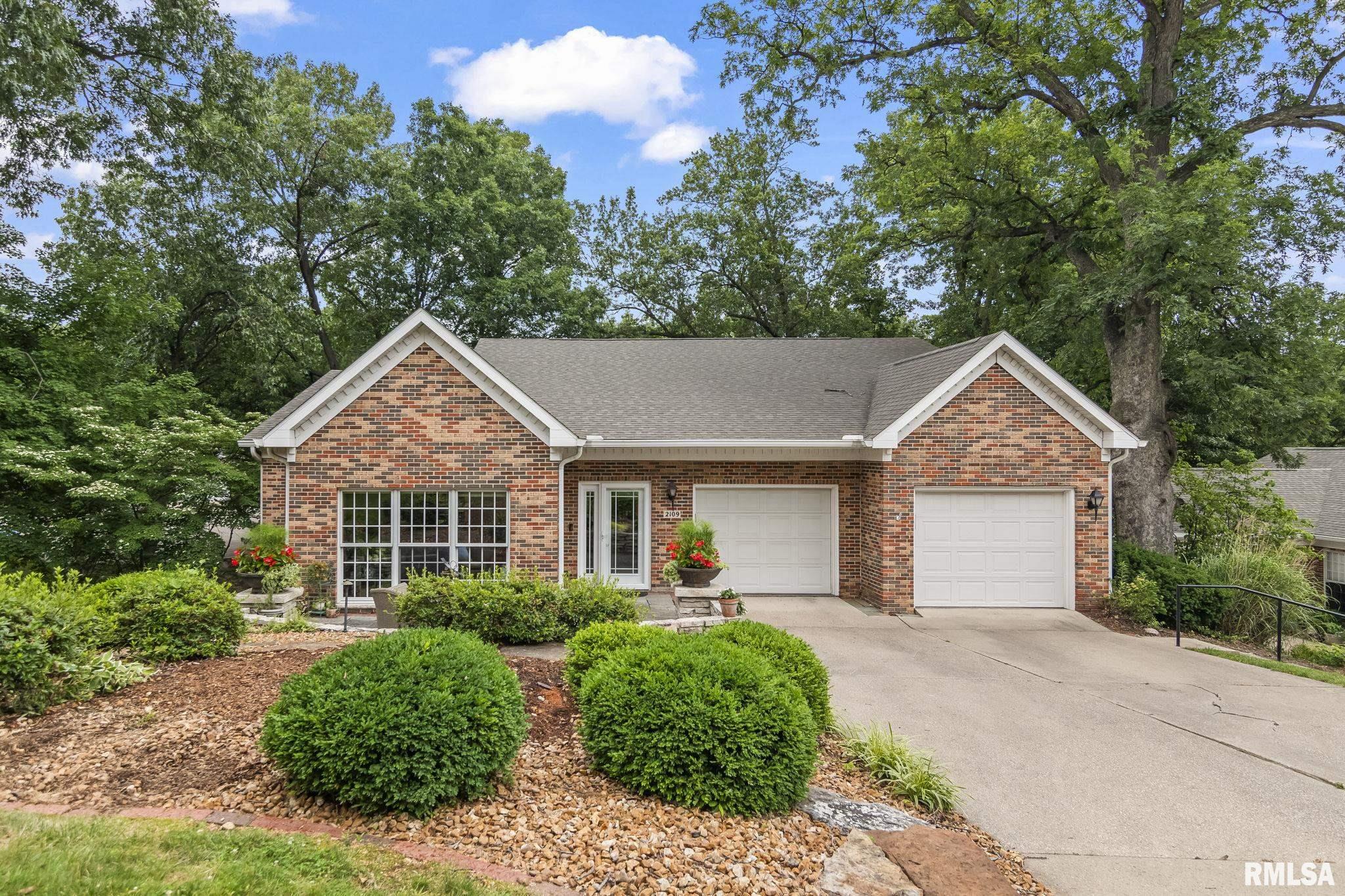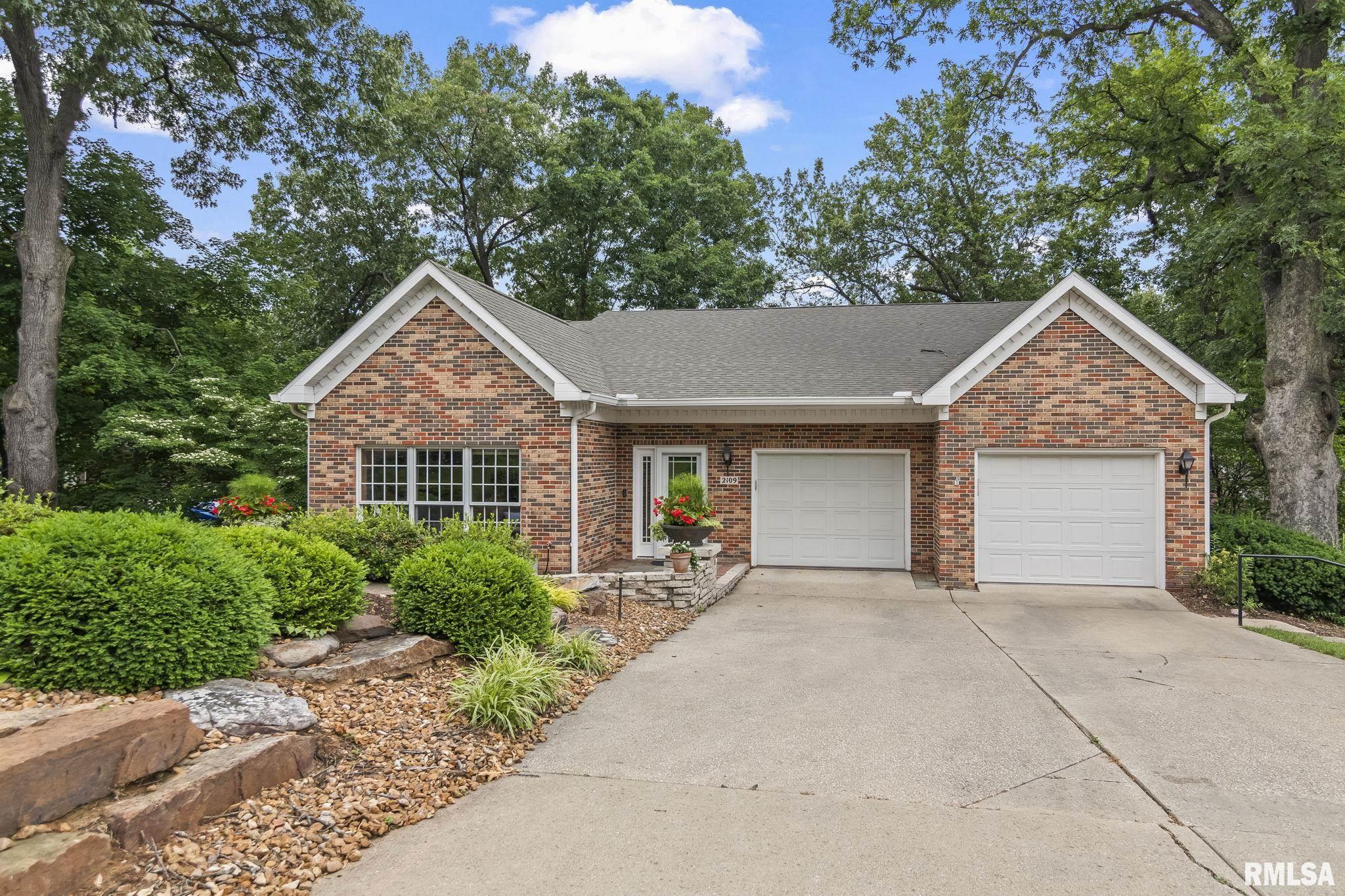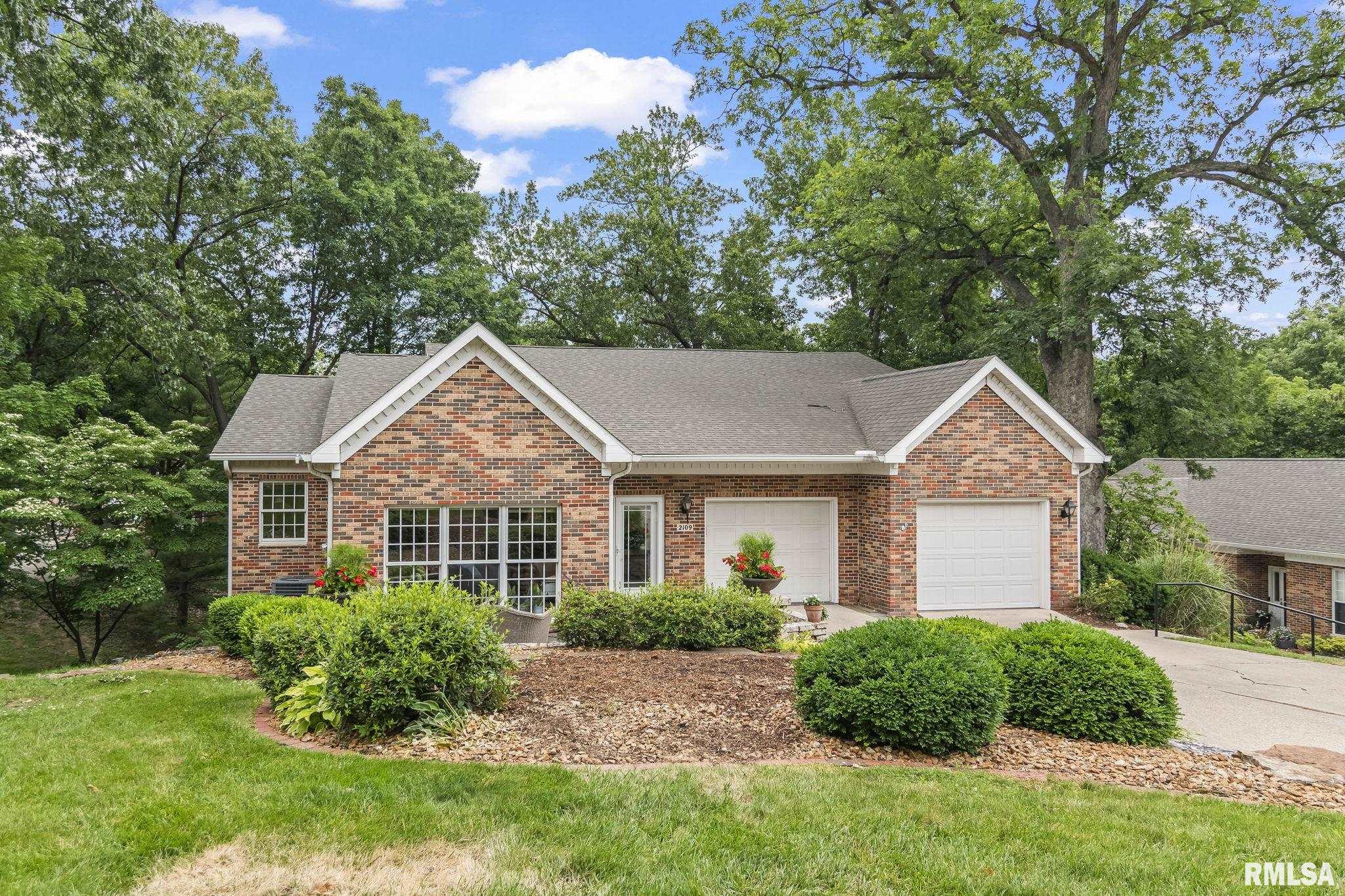


Listed by
Ashley Coker
The Real Estate Group, Inc.
217-787-7000
Last updated:
July 9, 2025, 08:10 PM
MLS#
CA1037664
Source:
IL CAAR
About This Home
Home Facts
Condo
3 Baths
4 Bedrooms
Built in 1991
Price Summary
474,900
$106 per Sq. Ft.
MLS #:
CA1037664
Last Updated:
July 9, 2025, 08:10 PM
Added:
2 day(s) ago
Rooms & Interior
Bedrooms
Total Bedrooms:
4
Bathrooms
Total Bathrooms:
3
Full Bathrooms:
2
Interior
Living Area:
4,440 Sq. Ft.
Structure
Structure
Building Area:
2,439 Sq. Ft.
Year Built:
1991
Finances & Disclosures
Price:
$474,900
Price per Sq. Ft:
$106 per Sq. Ft.
Contact an Agent
Yes, I would like more information from Coldwell Banker. Please use and/or share my information with a Coldwell Banker agent to contact me about my real estate needs.
By clicking Contact I agree a Coldwell Banker Agent may contact me by phone or text message including by automated means and prerecorded messages about real estate services, and that I can access real estate services without providing my phone number. I acknowledge that I have read and agree to the Terms of Use and Privacy Notice.
Contact an Agent
Yes, I would like more information from Coldwell Banker. Please use and/or share my information with a Coldwell Banker agent to contact me about my real estate needs.
By clicking Contact I agree a Coldwell Banker Agent may contact me by phone or text message including by automated means and prerecorded messages about real estate services, and that I can access real estate services without providing my phone number. I acknowledge that I have read and agree to the Terms of Use and Privacy Notice.