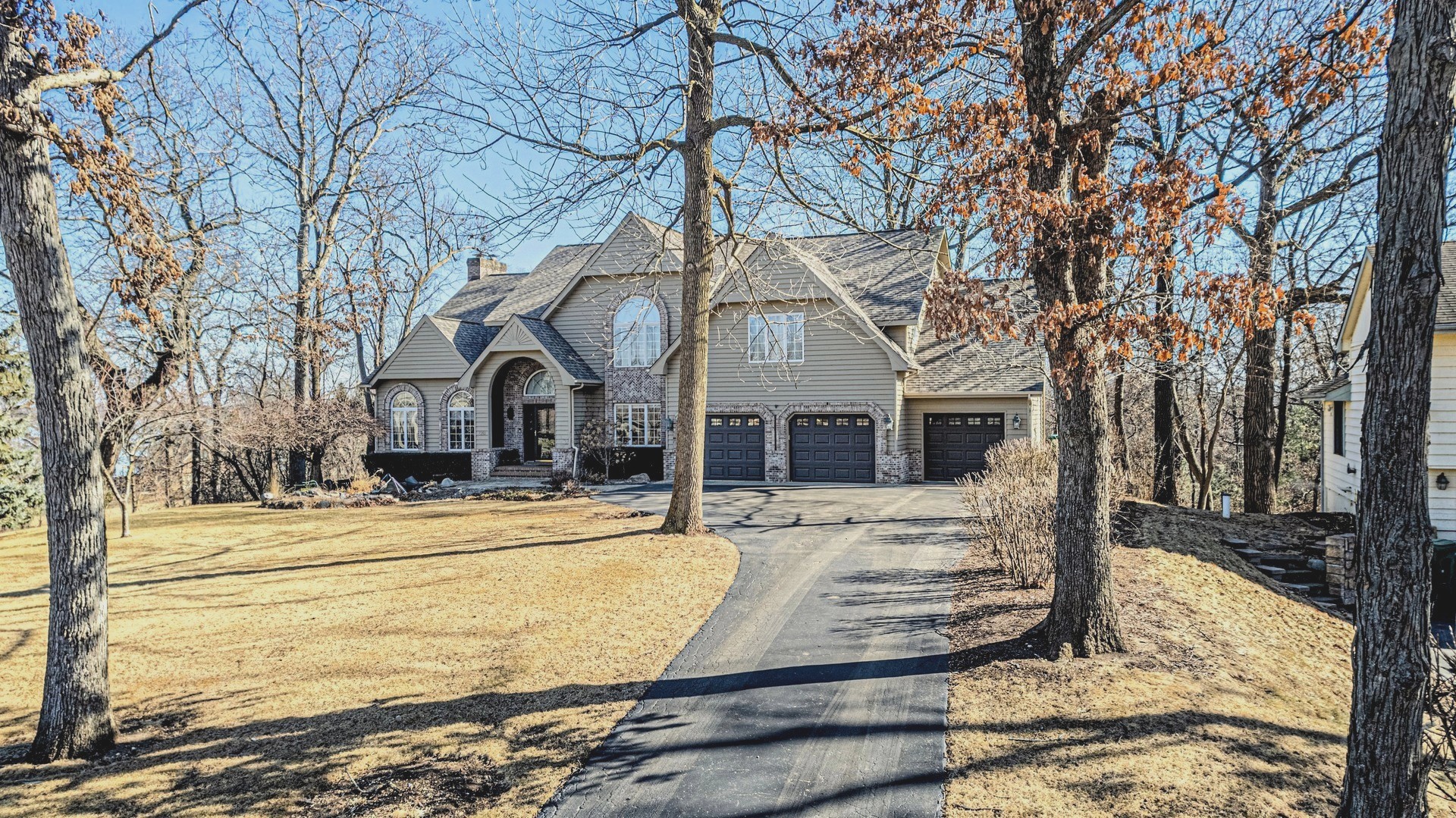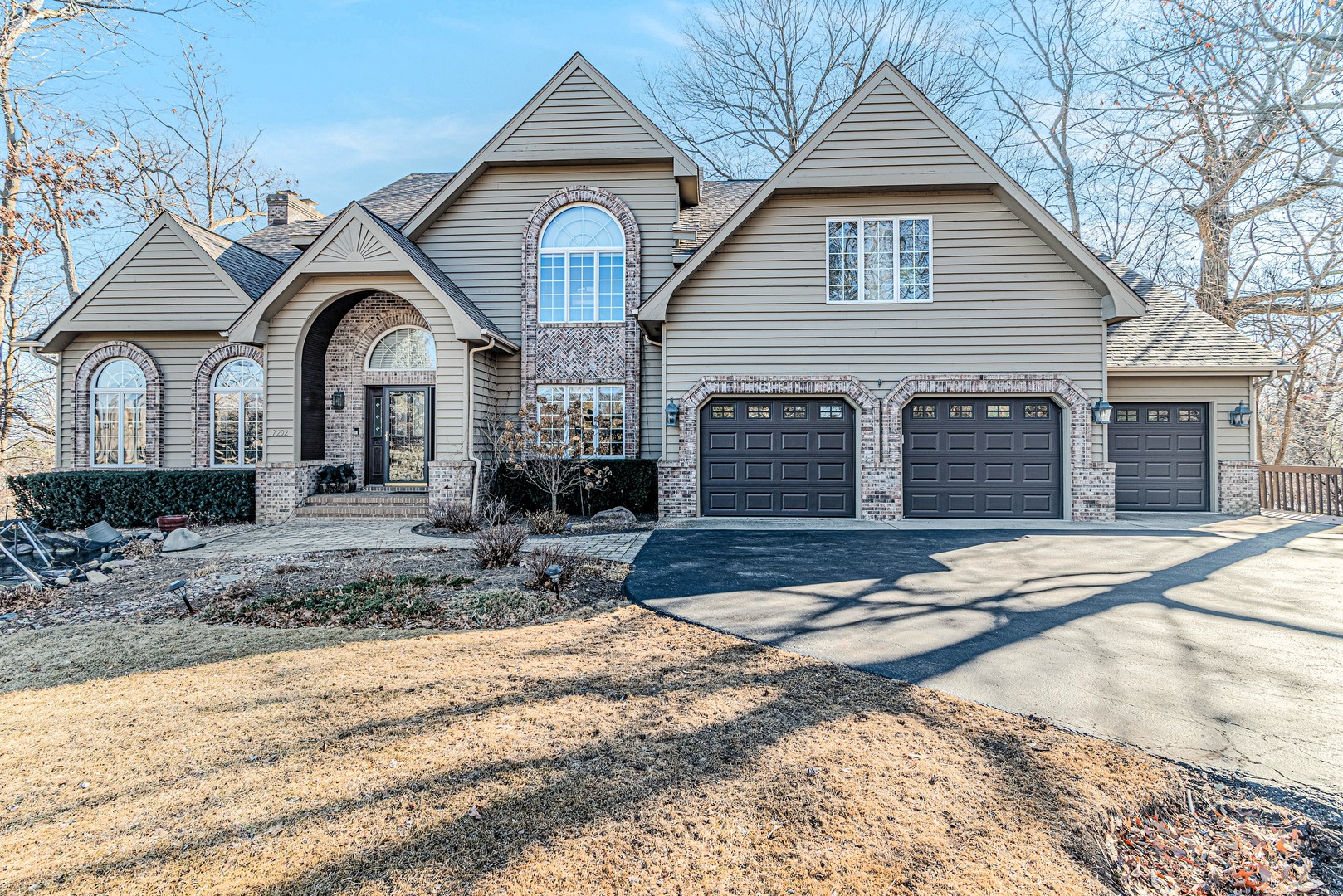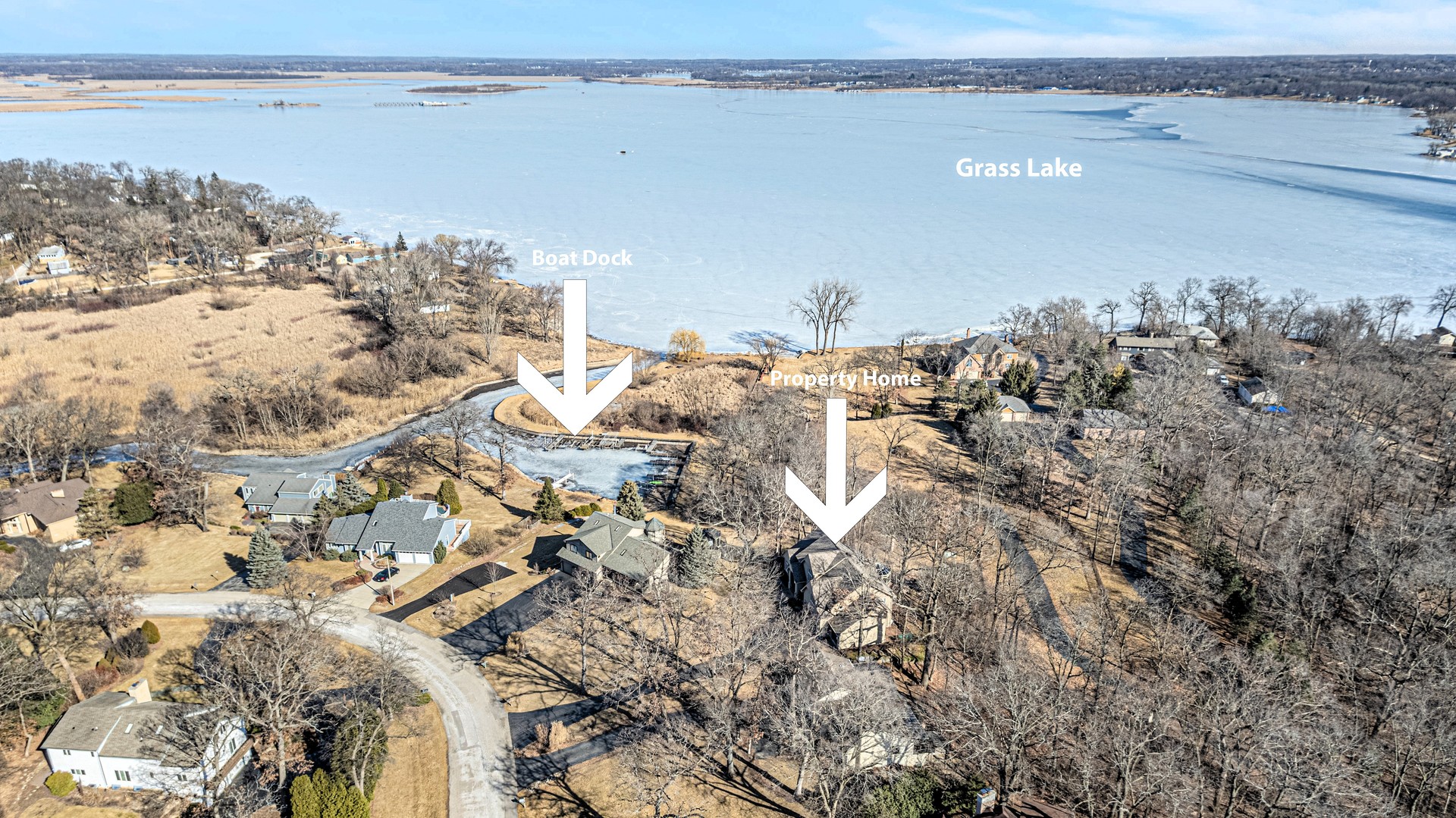


7202 Viscaya Drive, Spring Grove, IL 60081
$795,000
3
Beds
4
Baths
5,776
Sq Ft
Single Family
Active
Listed by
Kimberly Schmidt
RE/MAX Properties Northwest
Last updated:
May 1, 2025, 10:51 AM
MLS#
12291685
Source:
MLSNI
About This Home
Home Facts
Single Family
4 Baths
3 Bedrooms
Built in 1998
Price Summary
795,000
$137 per Sq. Ft.
MLS #:
12291685
Last Updated:
May 1, 2025, 10:51 AM
Added:
6 day(s) ago
Rooms & Interior
Bedrooms
Total Bedrooms:
3
Bathrooms
Total Bathrooms:
4
Full Bathrooms:
3
Interior
Living Area:
5,776 Sq. Ft.
Structure
Structure
Building Area:
5,776 Sq. Ft.
Year Built:
1998
Lot
Lot Size (Sq. Ft):
26,179
Finances & Disclosures
Price:
$795,000
Price per Sq. Ft:
$137 per Sq. Ft.
Contact an Agent
Yes, I would like more information from Coldwell Banker. Please use and/or share my information with a Coldwell Banker agent to contact me about my real estate needs.
By clicking Contact I agree a Coldwell Banker Agent may contact me by phone or text message including by automated means and prerecorded messages about real estate services, and that I can access real estate services without providing my phone number. I acknowledge that I have read and agree to the Terms of Use and Privacy Notice.
Contact an Agent
Yes, I would like more information from Coldwell Banker. Please use and/or share my information with a Coldwell Banker agent to contact me about my real estate needs.
By clicking Contact I agree a Coldwell Banker Agent may contact me by phone or text message including by automated means and prerecorded messages about real estate services, and that I can access real estate services without providing my phone number. I acknowledge that I have read and agree to the Terms of Use and Privacy Notice.