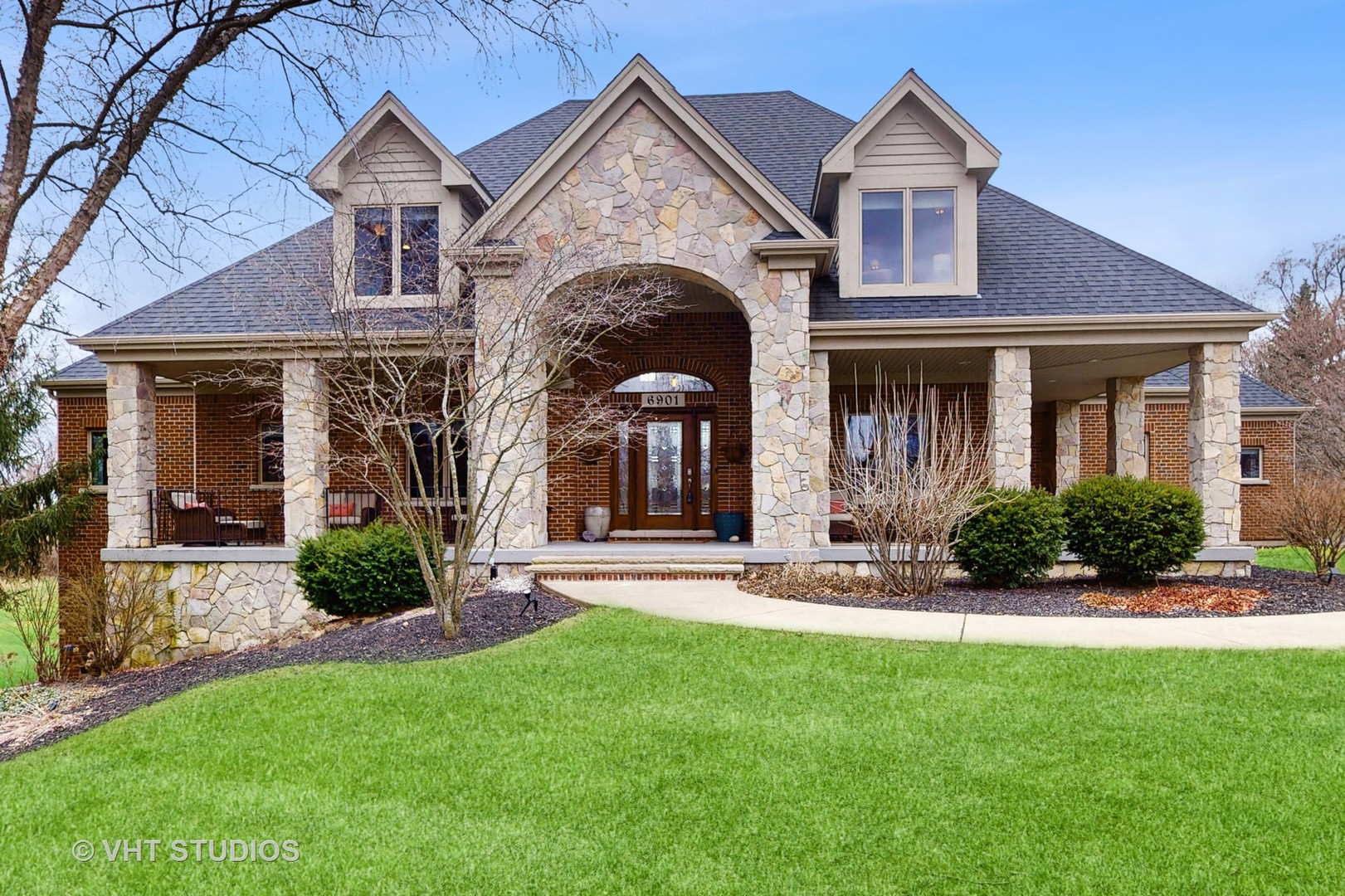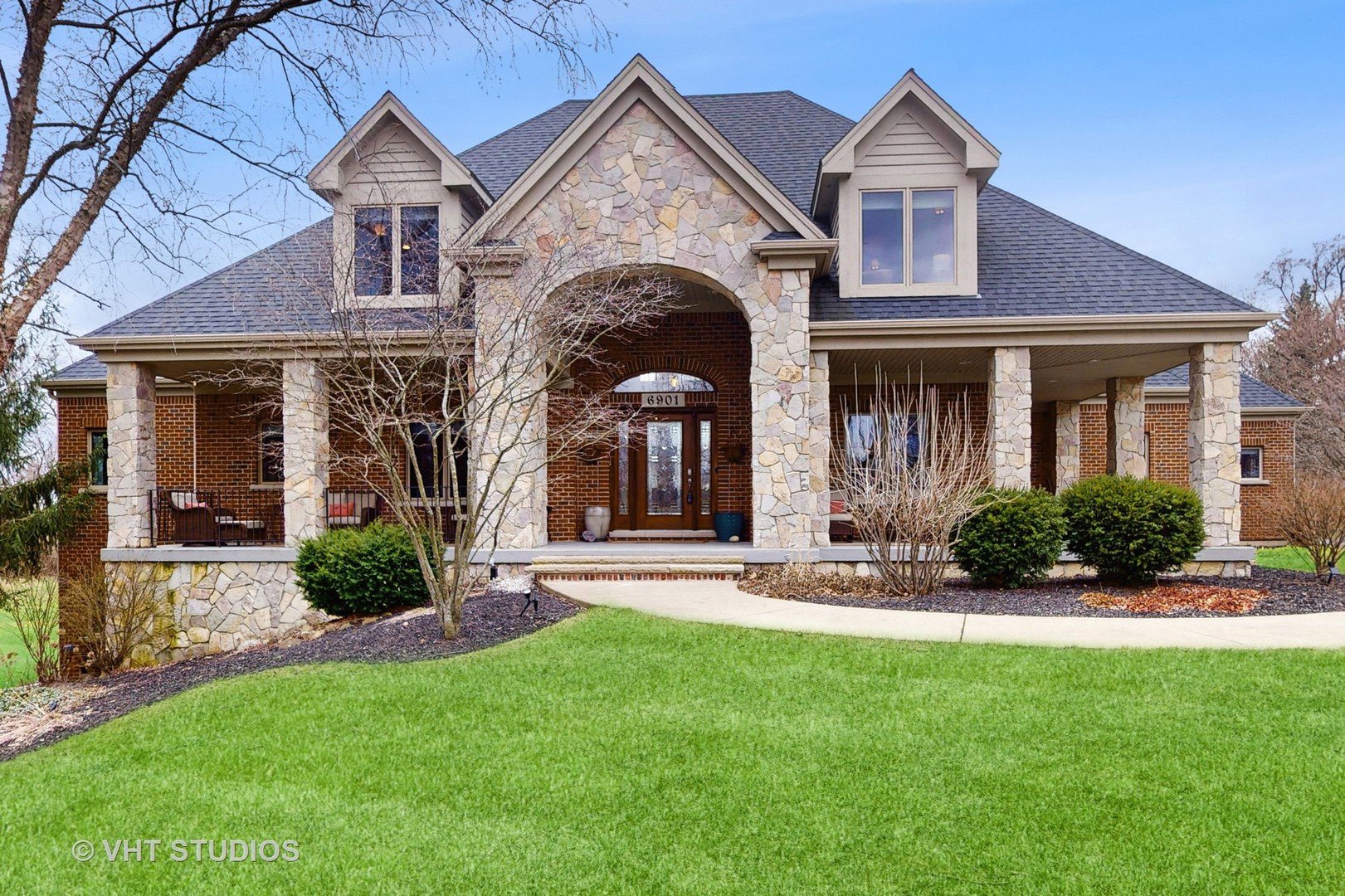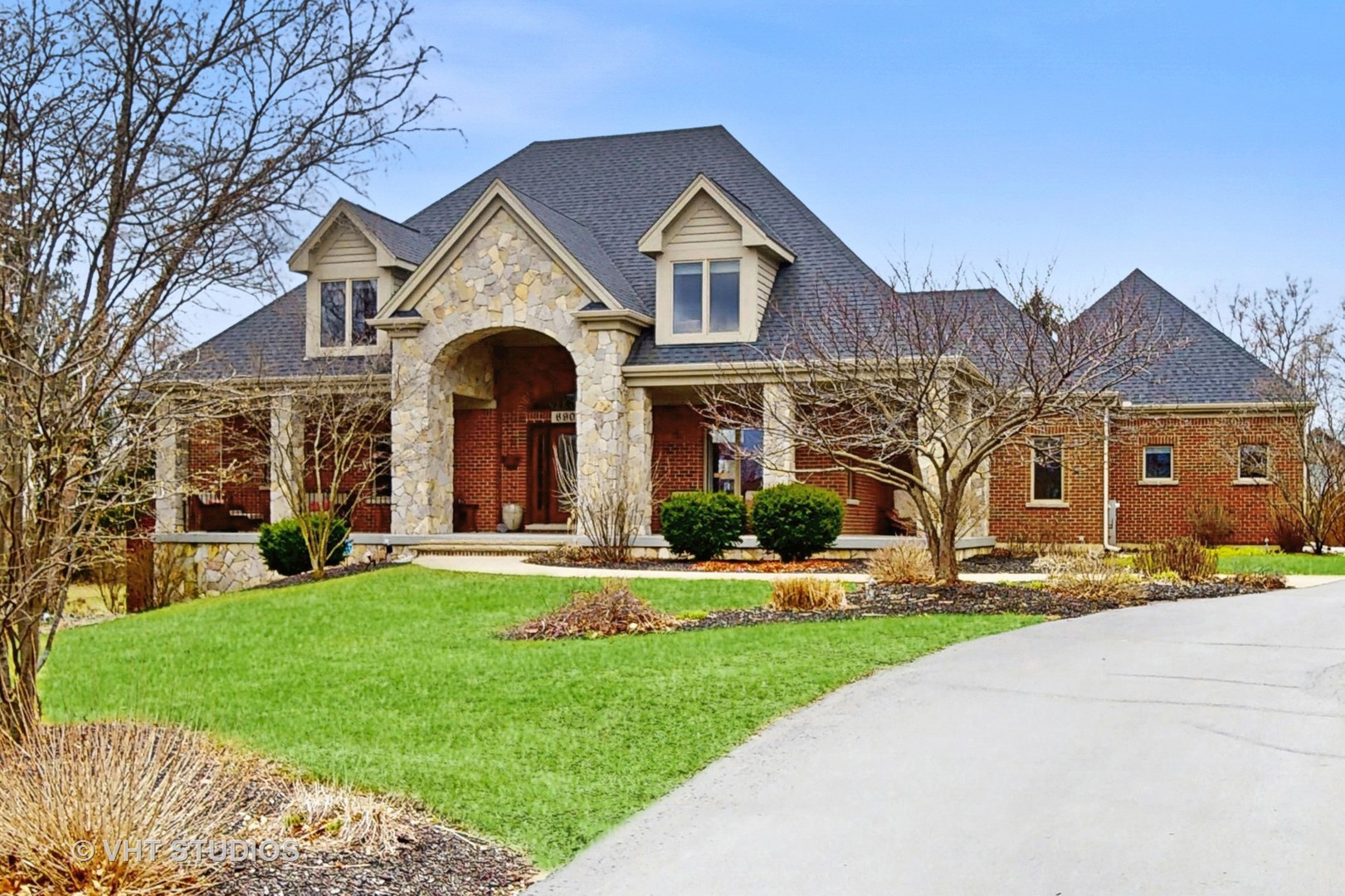


6901 Prairie Drive, Spring Grove, IL 60081
Pending
Listed by
Kevin Schuman
The Listing Agency
Last updated:
April 14, 2025, 02:38 AM
MLS#
12325147
Source:
MLSNI
About This Home
Home Facts
Single Family
6 Baths
5 Bedrooms
Built in 2002
Price Summary
769,000
$139 per Sq. Ft.
MLS #:
12325147
Last Updated:
April 14, 2025, 02:38 AM
Added:
23 day(s) ago
Rooms & Interior
Bedrooms
Total Bedrooms:
5
Bathrooms
Total Bathrooms:
6
Full Bathrooms:
5
Interior
Living Area:
5,500 Sq. Ft.
Structure
Structure
Building Area:
5,500 Sq. Ft.
Year Built:
2002
Lot
Lot Size (Sq. Ft):
75,358
Finances & Disclosures
Price:
$769,000
Price per Sq. Ft:
$139 per Sq. Ft.
Contact an Agent
Yes, I would like more information from Coldwell Banker. Please use and/or share my information with a Coldwell Banker agent to contact me about my real estate needs.
By clicking Contact I agree a Coldwell Banker Agent may contact me by phone or text message including by automated means and prerecorded messages about real estate services, and that I can access real estate services without providing my phone number. I acknowledge that I have read and agree to the Terms of Use and Privacy Notice.
Contact an Agent
Yes, I would like more information from Coldwell Banker. Please use and/or share my information with a Coldwell Banker agent to contact me about my real estate needs.
By clicking Contact I agree a Coldwell Banker Agent may contact me by phone or text message including by automated means and prerecorded messages about real estate services, and that I can access real estate services without providing my phone number. I acknowledge that I have read and agree to the Terms of Use and Privacy Notice.