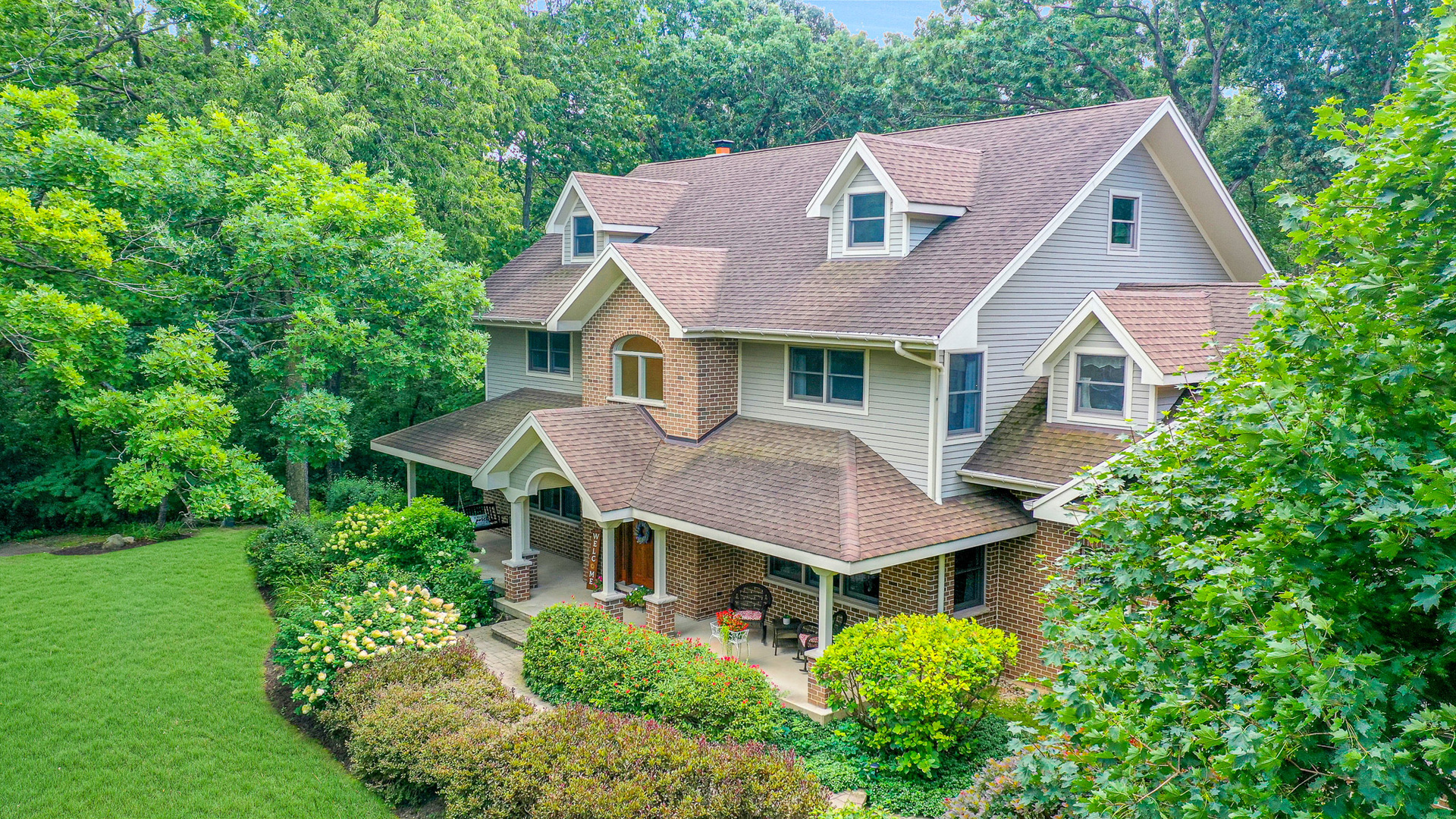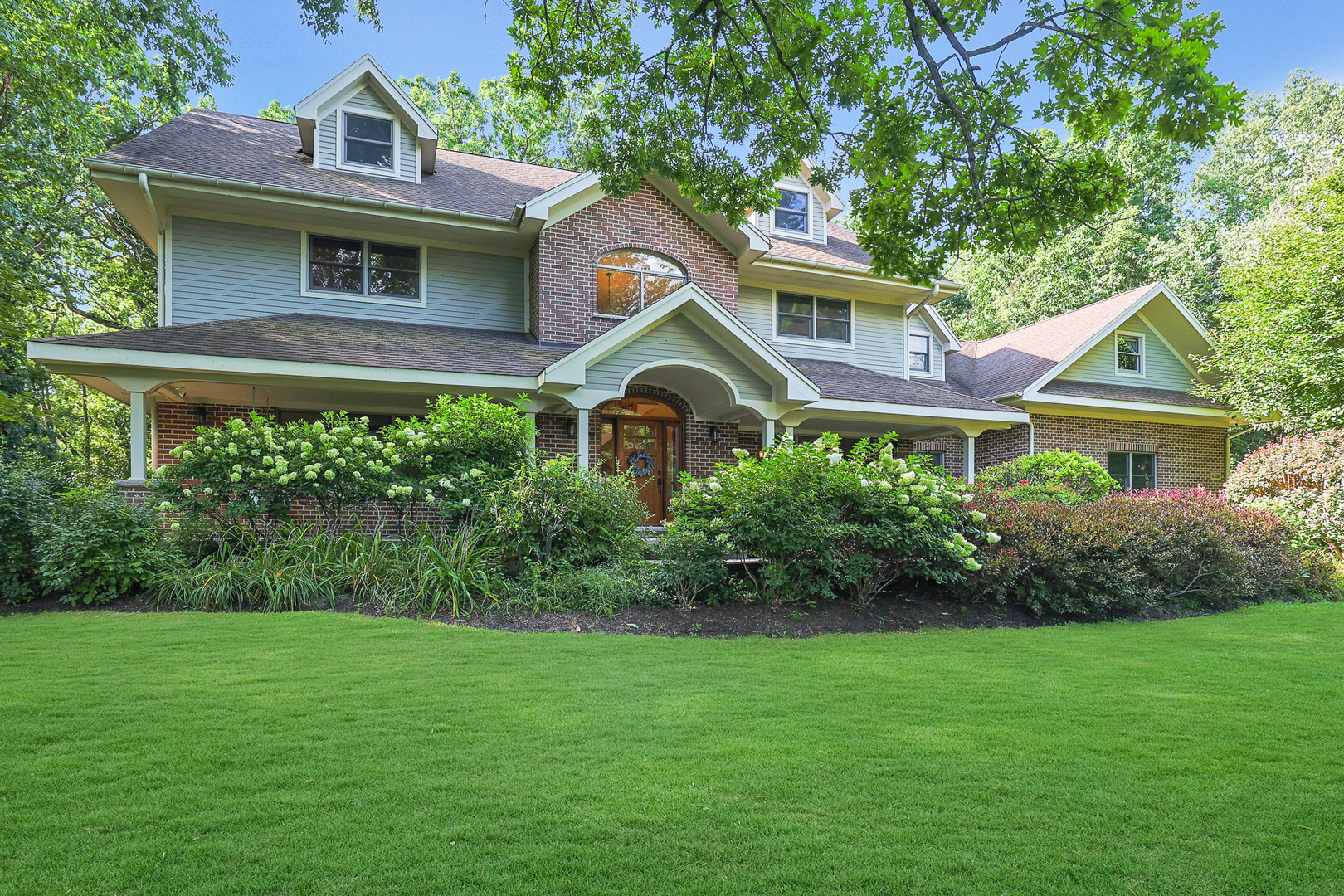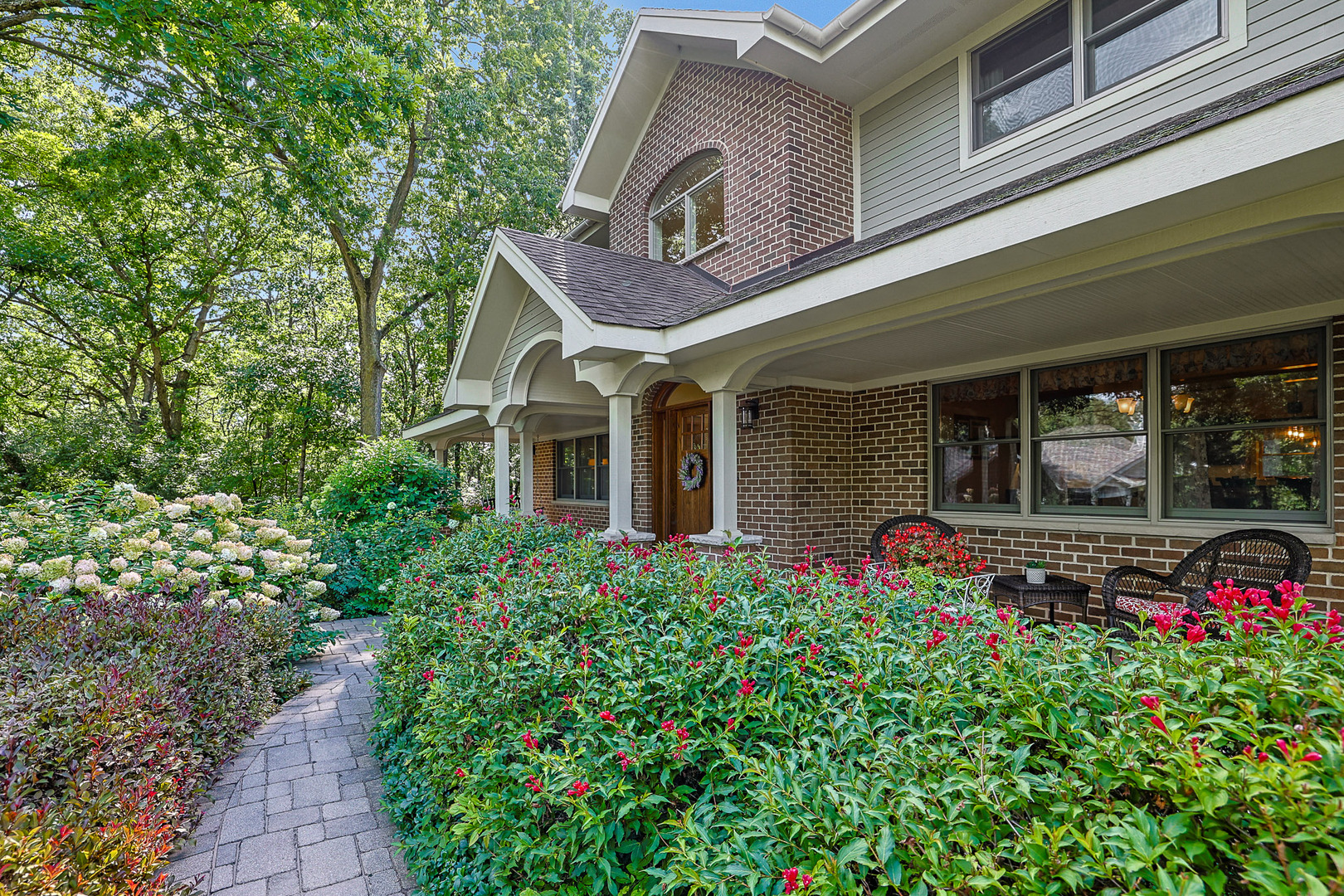6436 Johnsburg Road, Spring Grove, IL 60081
$769,900
3
Beds
5
Baths
5,712
Sq Ft
Single Family
Pending
Listed by
Jamie Lange
Erin Bendis
Huntley Realty
Last updated:
November 5, 2025, 09:00 AM
MLS#
12485281
Source:
MLSNI
About This Home
Home Facts
Single Family
5 Baths
3 Bedrooms
Built in 2008
Price Summary
769,900
$134 per Sq. Ft.
MLS #:
12485281
Last Updated:
November 5, 2025, 09:00 AM
Added:
a month ago
Rooms & Interior
Bedrooms
Total Bedrooms:
3
Bathrooms
Total Bathrooms:
5
Full Bathrooms:
3
Interior
Living Area:
5,712 Sq. Ft.
Structure
Structure
Building Area:
5,712 Sq. Ft.
Year Built:
2008
Lot
Lot Size (Sq. Ft):
43,560
Finances & Disclosures
Price:
$769,900
Price per Sq. Ft:
$134 per Sq. Ft.
Contact an Agent
Yes, I would like more information from Coldwell Banker. Please use and/or share my information with a Coldwell Banker agent to contact me about my real estate needs.
By clicking Contact I agree a Coldwell Banker Agent may contact me by phone or text message including by automated means and prerecorded messages about real estate services, and that I can access real estate services without providing my phone number. I acknowledge that I have read and agree to the Terms of Use and Privacy Notice.
Contact an Agent
Yes, I would like more information from Coldwell Banker. Please use and/or share my information with a Coldwell Banker agent to contact me about my real estate needs.
By clicking Contact I agree a Coldwell Banker Agent may contact me by phone or text message including by automated means and prerecorded messages about real estate services, and that I can access real estate services without providing my phone number. I acknowledge that I have read and agree to the Terms of Use and Privacy Notice.


