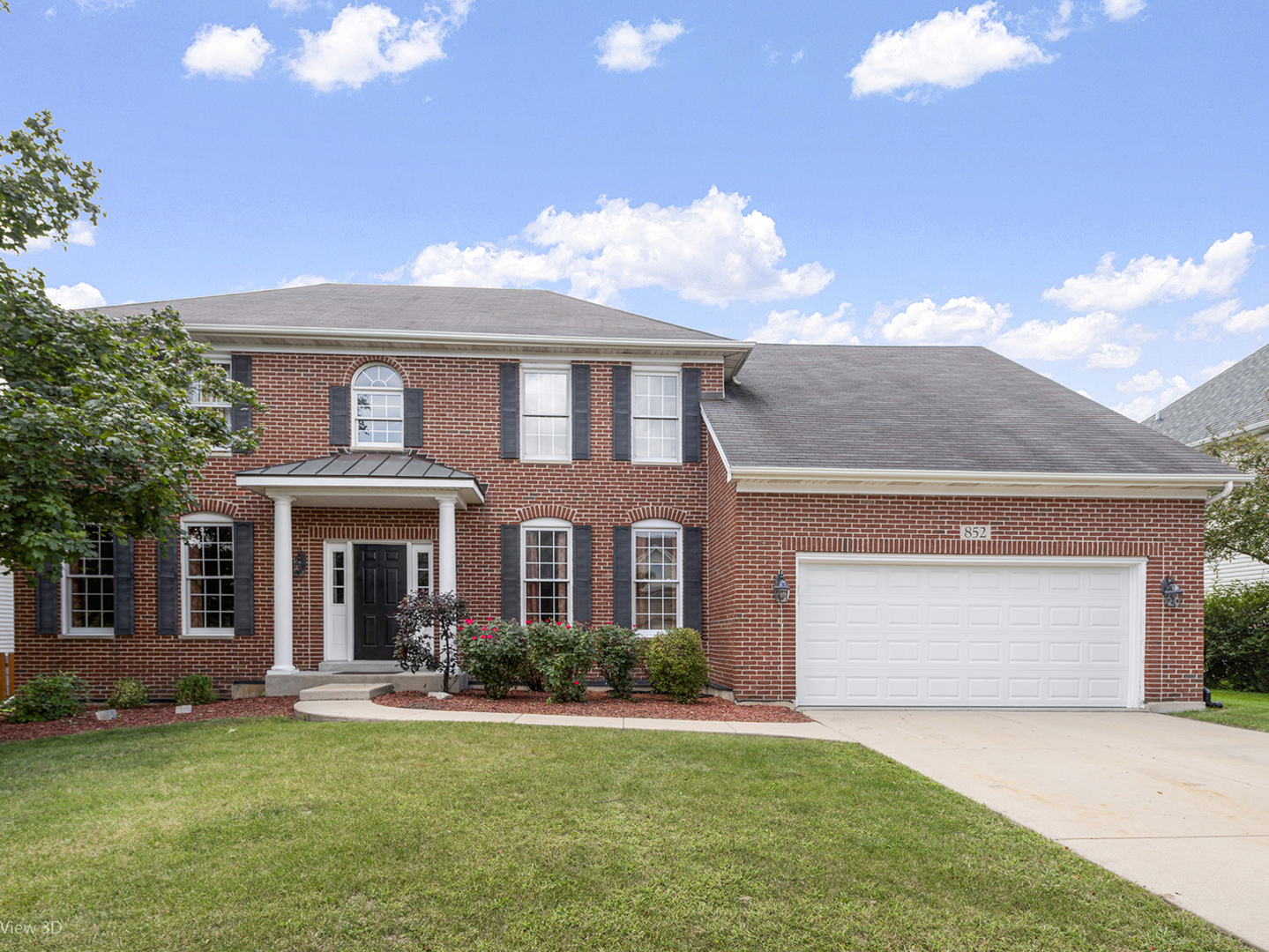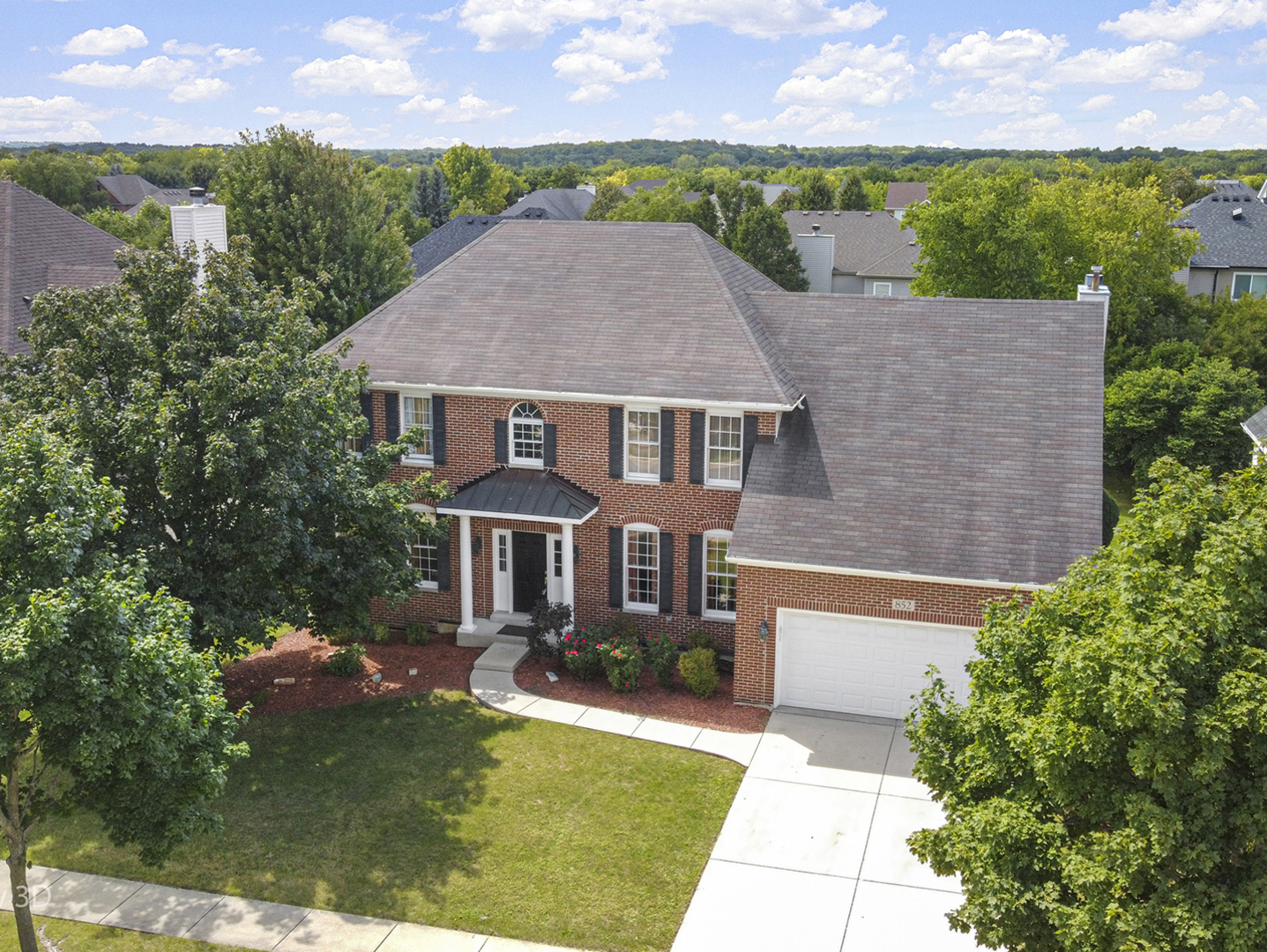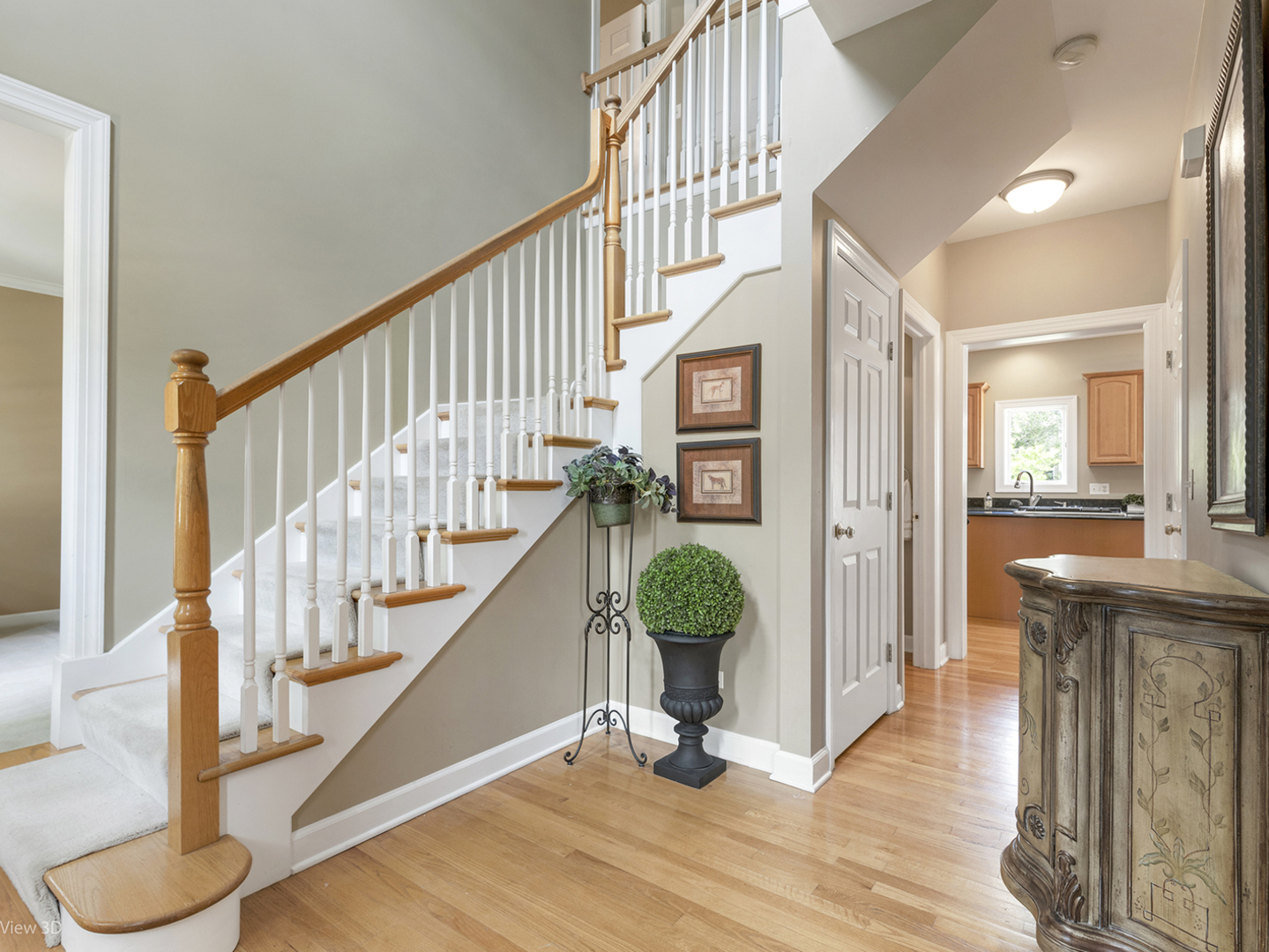


852 Sunrise Drive, South Elgin, IL 60177
$624,711
5
Beds
3
Baths
2,914
Sq Ft
Single Family
Active
Listed by
Joy Baez
Berkshire Hathaway HomeServices Starck Real Estate
Last updated:
September 15, 2025, 03:29 PM
MLS#
12454207
Source:
MLSNI
About This Home
Home Facts
Single Family
3 Baths
5 Bedrooms
Built in 2001
Price Summary
624,711
$214 per Sq. Ft.
MLS #:
12454207
Last Updated:
September 15, 2025, 03:29 PM
Added:
15 day(s) ago
Rooms & Interior
Bedrooms
Total Bedrooms:
5
Bathrooms
Total Bathrooms:
3
Full Bathrooms:
2
Interior
Living Area:
2,914 Sq. Ft.
Structure
Structure
Architectural Style:
Colonial
Building Area:
2,914 Sq. Ft.
Year Built:
2001
Finances & Disclosures
Price:
$624,711
Price per Sq. Ft:
$214 per Sq. Ft.
Contact an Agent
Yes, I would like more information from Coldwell Banker. Please use and/or share my information with a Coldwell Banker agent to contact me about my real estate needs.
By clicking Contact I agree a Coldwell Banker Agent may contact me by phone or text message including by automated means and prerecorded messages about real estate services, and that I can access real estate services without providing my phone number. I acknowledge that I have read and agree to the Terms of Use and Privacy Notice.
Contact an Agent
Yes, I would like more information from Coldwell Banker. Please use and/or share my information with a Coldwell Banker agent to contact me about my real estate needs.
By clicking Contact I agree a Coldwell Banker Agent may contact me by phone or text message including by automated means and prerecorded messages about real estate services, and that I can access real estate services without providing my phone number. I acknowledge that I have read and agree to the Terms of Use and Privacy Notice.