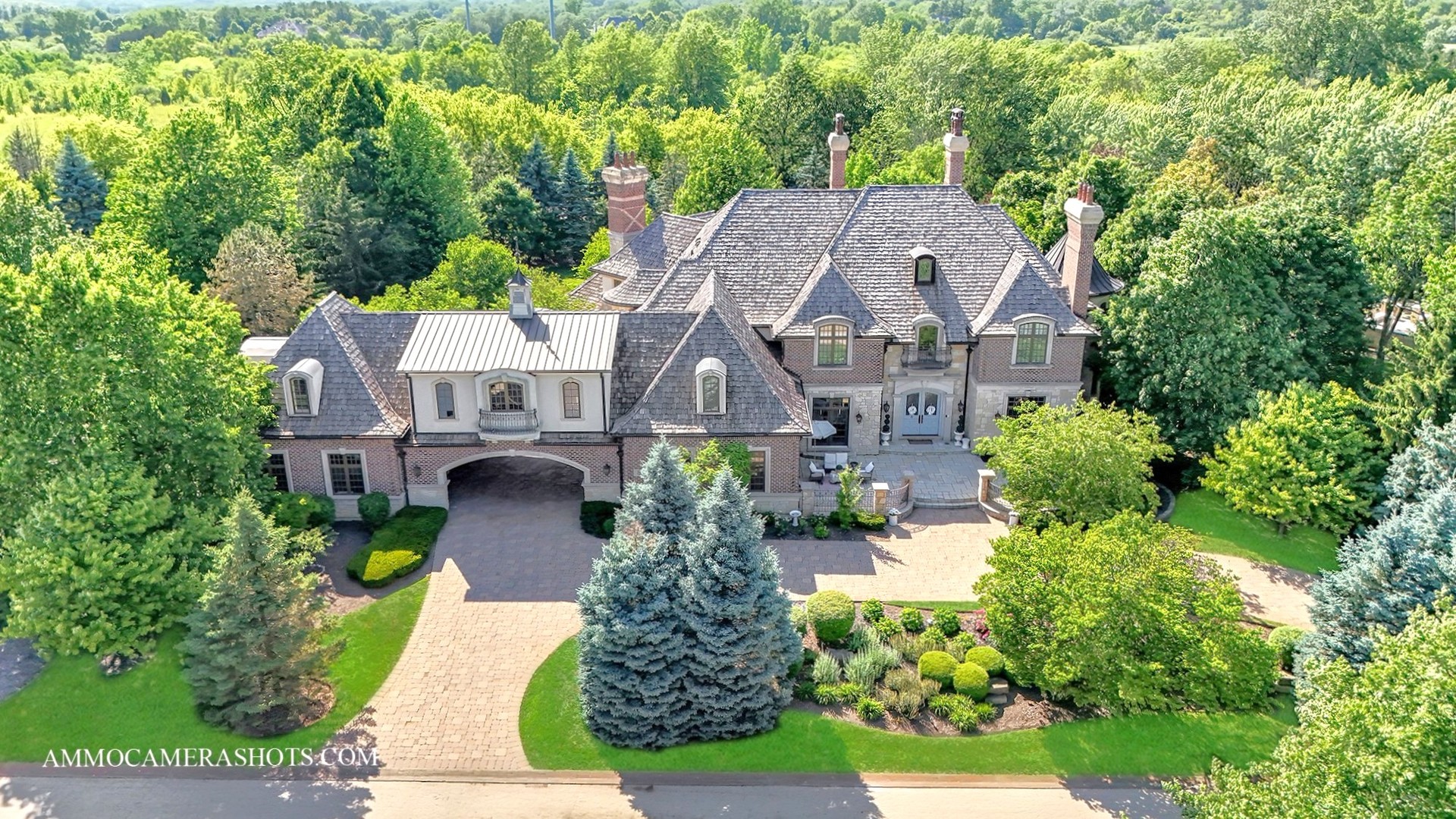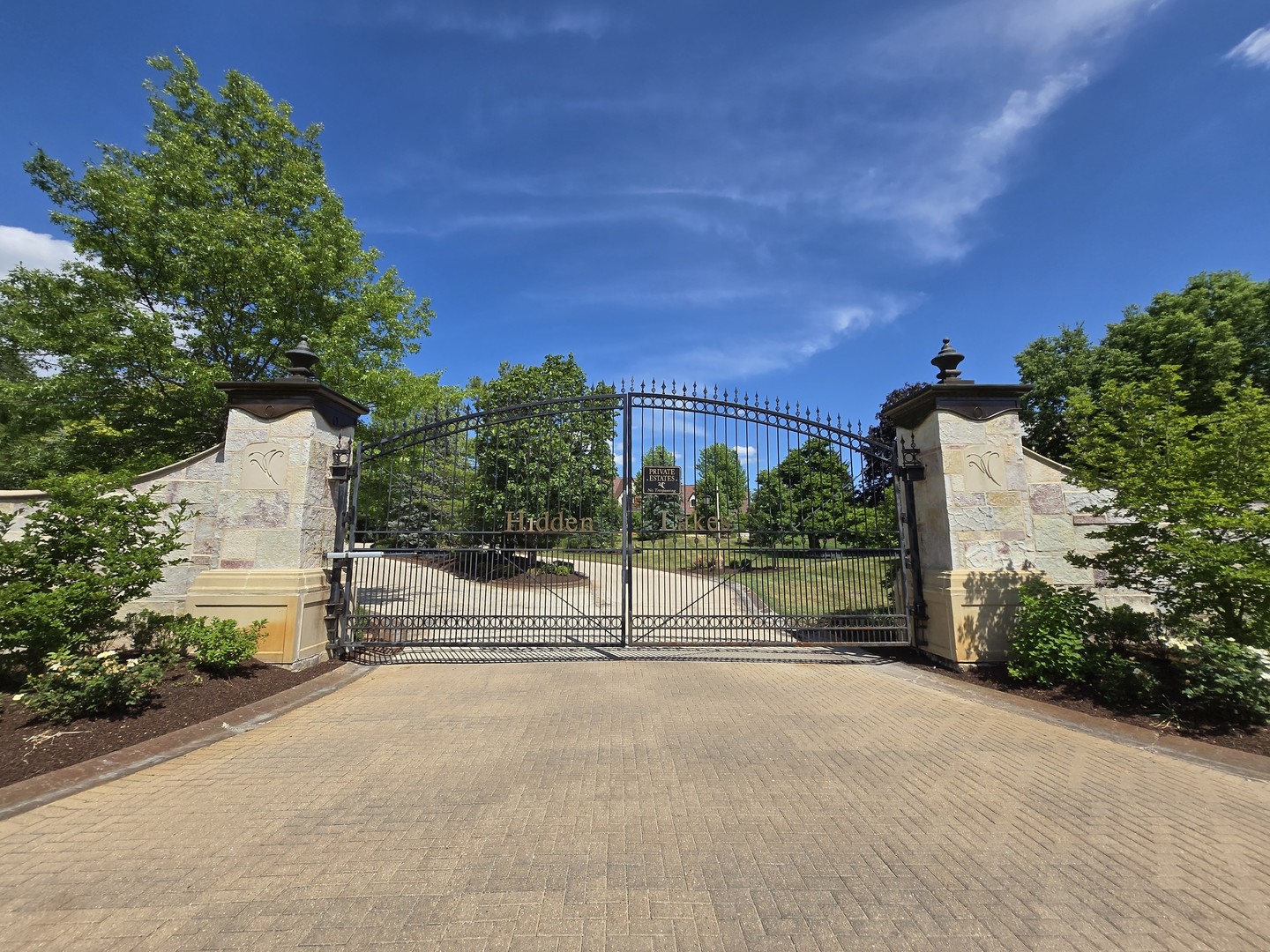Steeped in luxury and sophistication, this home seamlessly blends timeless craftsmanship, premium designer finishes, and state-of-the-art technology. Thoughtfully designed for comfort, wellness, and entertainment, every element reflects precision, care, and refined living. Professionally decorated with carefully curated finishes, textures, and furnishings, the interior exudes both elegance and ease. The grand inviting foyer sets the tone for the opulent lifestyle that awaits in this spectacular Hidden Lakes residence. Host unforgettable gatherings in the soaring cathedral-style great room and elegant formal dining room. Accomplish your best work in the richly appointed library office, designed for both sophistication and productivity. At the heart of the home lies a masterfully renovated kitchen, reimagined with a raised ceiling to enhance openness and light. Custom cabinetry is beautifully complemented by leathered Taj Mahal quartzite, featured throughout the countertops, backsplash, and expansive center island. Gather family and friends around the built-in quartzite dining table that comfortably seats eight. Culinary excellence is further enhanced with Dual LaCornue ranges and Waterstone faucets. Additional appliance upgrades include two dishwashers, a 36-inch Sub-Zero refrigerator, and a matching 36-inch Sub-Zero freezer, installed side-by-side for seamless integration and superior performance. The custom-designed butler's pantry adds both functionality and flair, offering additional refrigeration and ample storage. No detail was overlooked in transforming this home's Spa-Inspired all-ensuite bathroom renovations, where elevated aesthetics meet exceptional functionality. Throughout the home, all bathroom faucets have been upgraded to Perrin & Rowe fixtures, renowned for their timeless elegance and superior craftsmanship. Extend your entertaining to the expansive walkout lower level, featuring a full-service kitchen and bar, controlled wine cellar and tasting room, game room, recreation room with a cozy fireplace, plus access to the backyard pool and hot tub oasis. Enjoy family movie nights in the state-of-the-art theater. Workout conveniently in the home gym. Escape to the primary ensuite featuring a sitting area and completely redesigned bathroom for a private spa retreat, highlighted by floor-to-ceiling marble, a solid cast iron nickel bathtub, and a luxurious steam shower equipped with a rainfall head and multi-setting body sprays. This renovation also includes an expansive custom-designed dream closet, seamlessly integrated into the suite to provide optimal convenience and style. The result is an atmosphere of pure tranquility and indulgence. This home boasts a comprehensive suite of mechanical upgrades engineered for comfort, efficiency, and peace of mind. Highlights include seven new air conditioning units for superior cooling, seven new upgraded heating systems that enhance energy efficiency and performance, and a fully modified ventilation system equipped with UV light filtration to ensure medical-grade air quality throughout. Additionally, two state-of-the-art, commercial-grade boilers provide consistent hot water and high-performance radiant heated floors. New sump pumps have been installed in the basement for added security, and the well pump has been replaced with a high-efficiency model. The smart-controlled sprinkler system is fully operable via smartphone for convenient irrigation management. Protect your family and your property with the newly installed comprehensive home security system, complete with surveillance cameras and remote monitoring capabilities. All major appliances and mechanical systems were professionally installed by ABT, with full warranties in place for added protection and peace of mind. Conveniently located to I-90, Metra station, Award-winning Barrington schools, The Arboretum Mall for your shopping and dining pleasure, Quaint Downtown Barrington, Churches, Parks and Recreation, & more!


