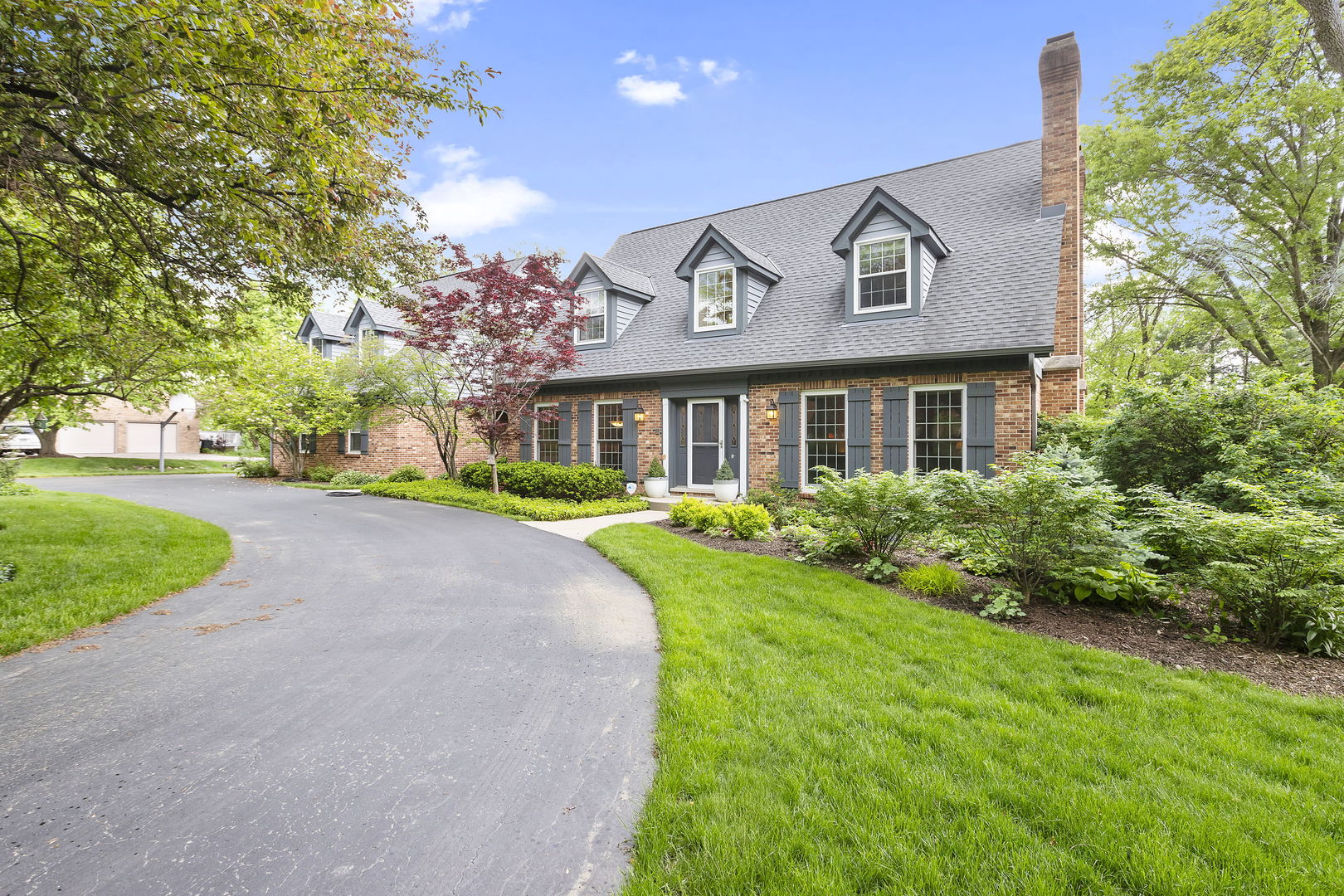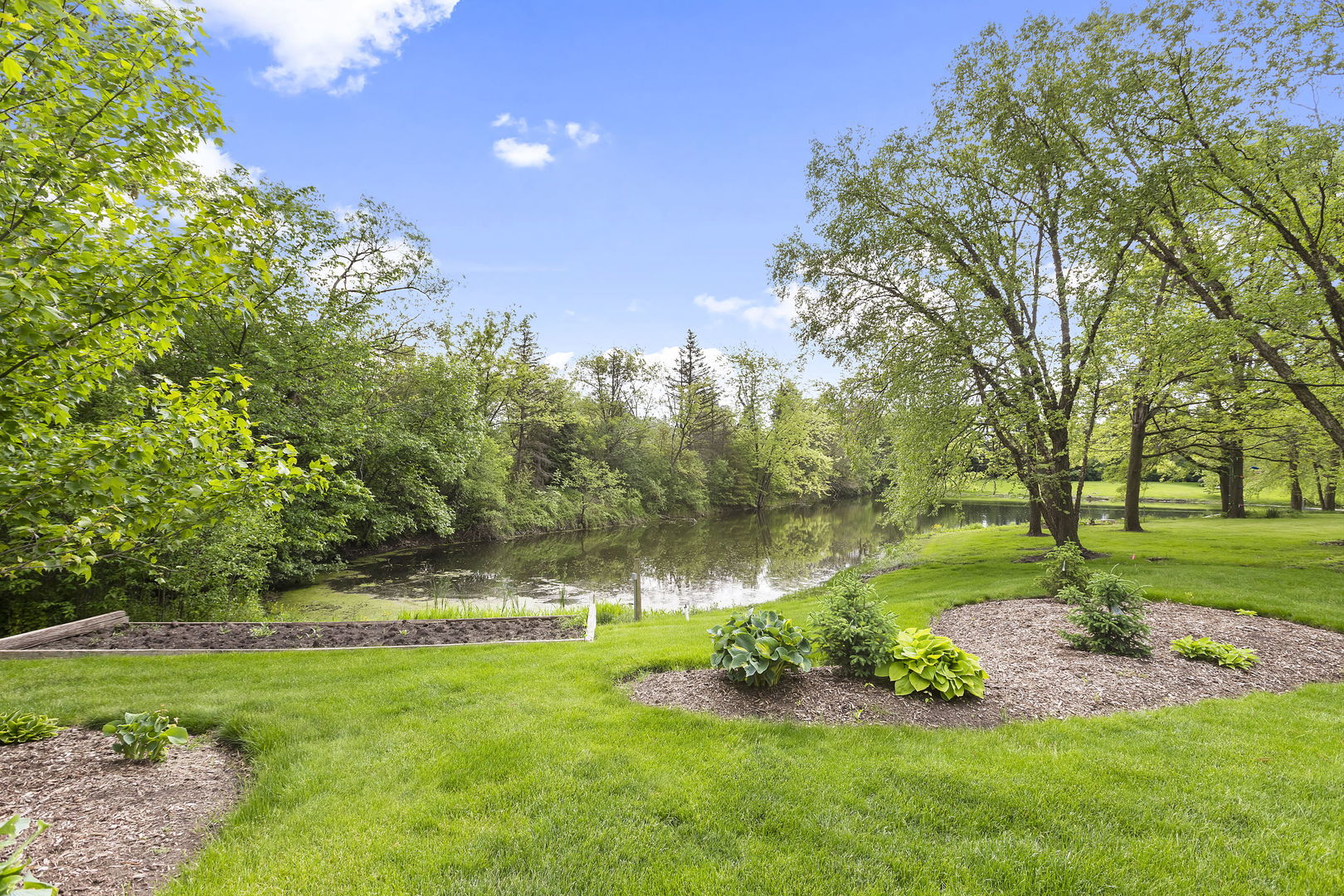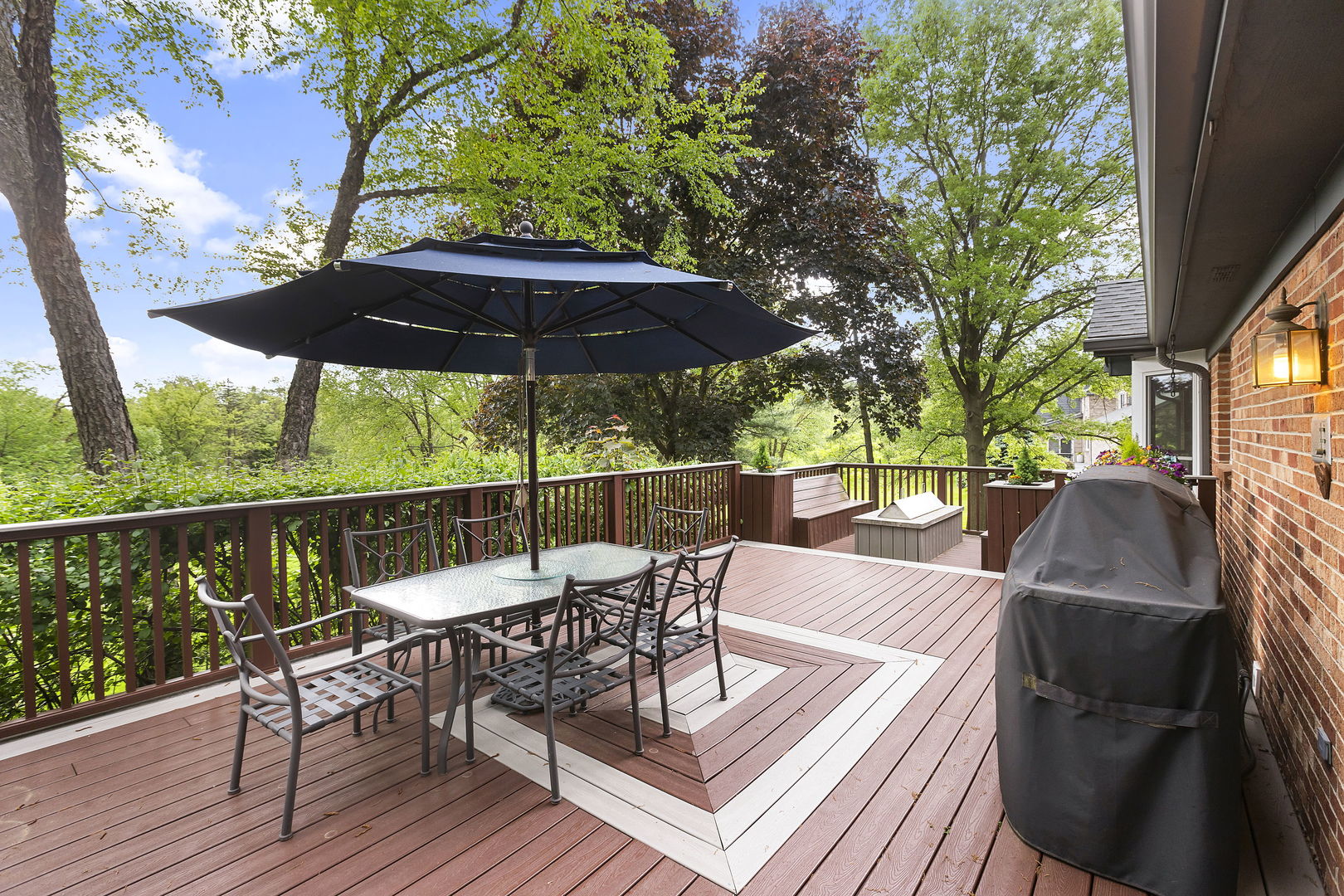


5 Heath Way, South Barrington, IL 60010
$1,200,000
6
Beds
4
Baths
6,196
Sq Ft
Single Family
Active
About This Home
Home Facts
Single Family
4 Baths
6 Bedrooms
Built in 1986
Price Summary
1,200,000
$193 per Sq. Ft.
MLS #:
12055594
Last Updated:
June 9, 2025, 05:10 PM
Added:
2 month(s) ago
Rooms & Interior
Bedrooms
Total Bedrooms:
6
Bathrooms
Total Bathrooms:
4
Full Bathrooms:
3
Interior
Living Area:
6,196 Sq. Ft.
Structure
Structure
Architectural Style:
Cape Cod
Building Area:
6,196 Sq. Ft.
Year Built:
1986
Lot
Lot Size (Sq. Ft):
47,916
Finances & Disclosures
Price:
$1,200,000
Price per Sq. Ft:
$193 per Sq. Ft.
Contact an Agent
Yes, I would like more information from Coldwell Banker. Please use and/or share my information with a Coldwell Banker agent to contact me about my real estate needs.
By clicking Contact I agree a Coldwell Banker Agent may contact me by phone or text message including by automated means and prerecorded messages about real estate services, and that I can access real estate services without providing my phone number. I acknowledge that I have read and agree to the Terms of Use and Privacy Notice.
Contact an Agent
Yes, I would like more information from Coldwell Banker. Please use and/or share my information with a Coldwell Banker agent to contact me about my real estate needs.
By clicking Contact I agree a Coldwell Banker Agent may contact me by phone or text message including by automated means and prerecorded messages about real estate services, and that I can access real estate services without providing my phone number. I acknowledge that I have read and agree to the Terms of Use and Privacy Notice.