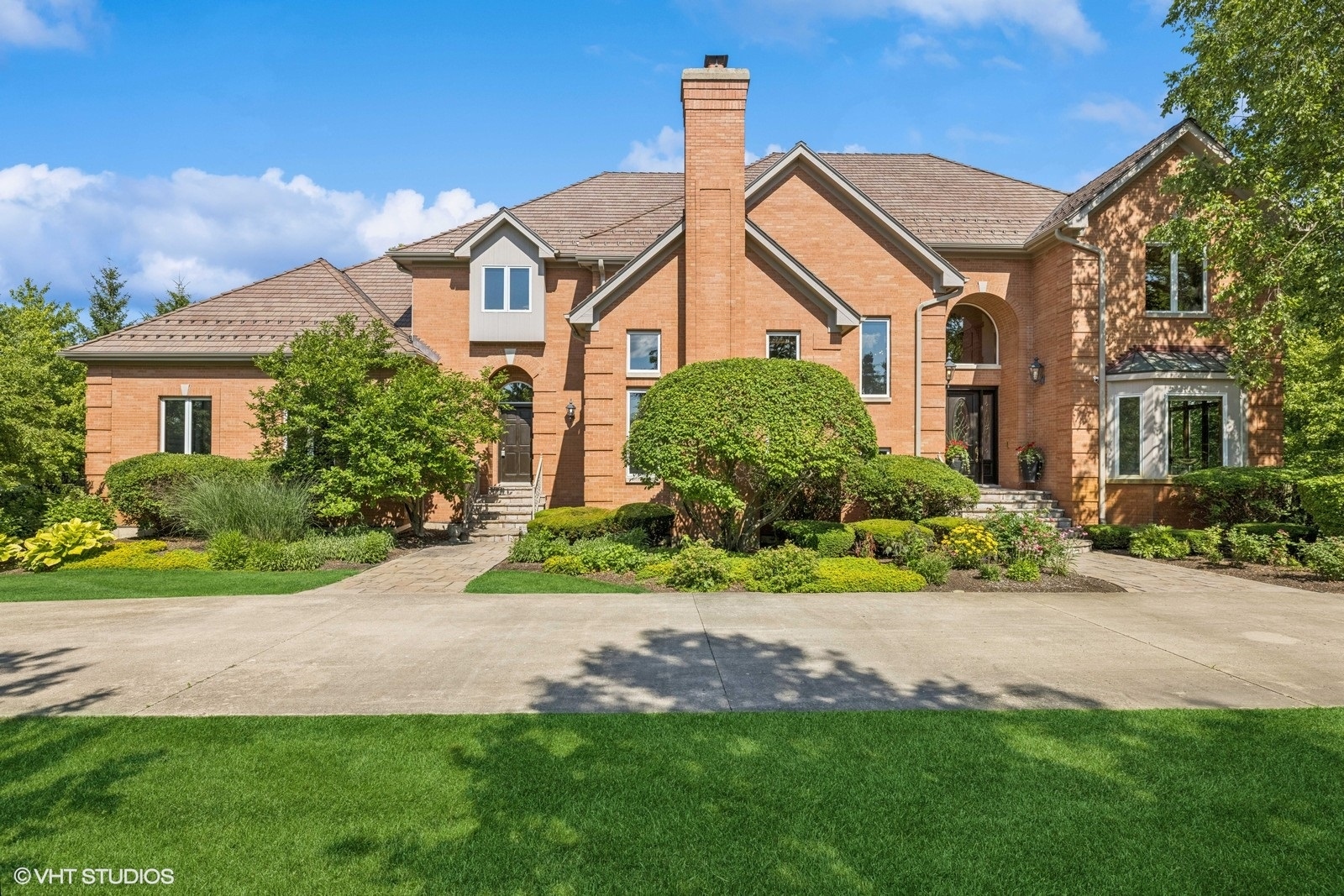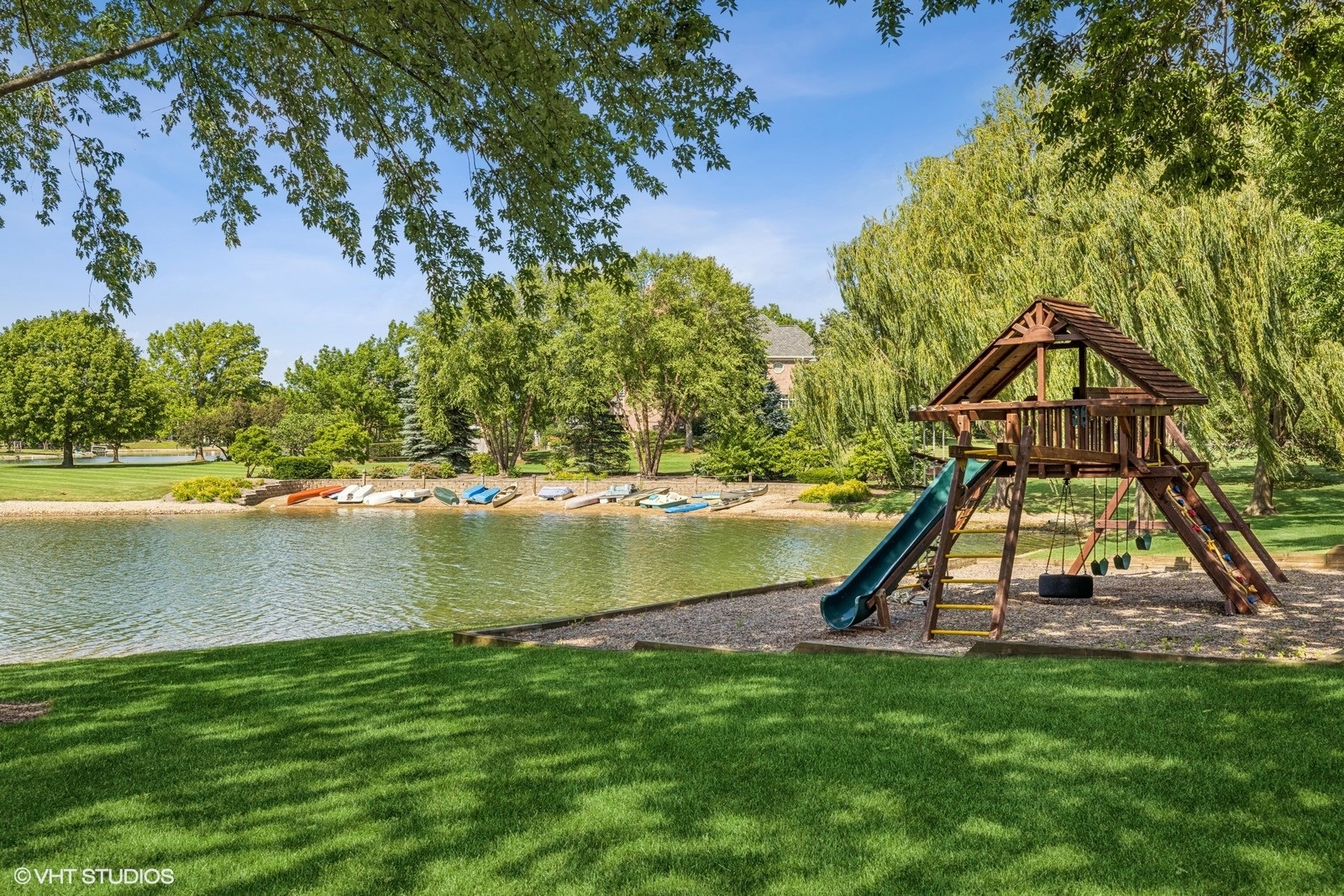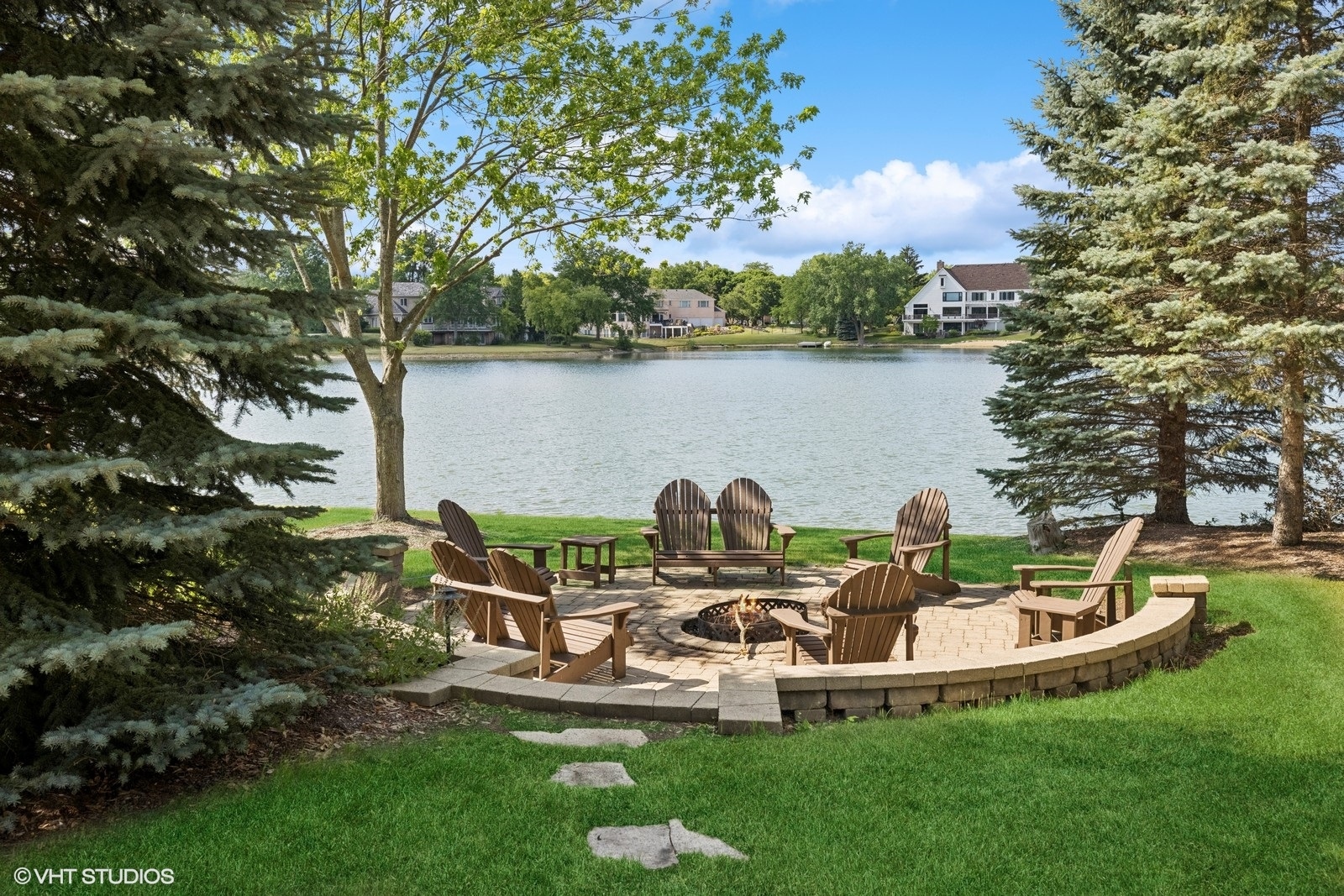


3 Shoreside Drive, South Barrington, IL 60010
$1,400,000
5
Beds
6
Baths
7,576
Sq Ft
Single Family
Pending
Listed by
Whitney Wilson
Berkshire Hathaway HomeServices Starck Real Estate
Last updated:
September 13, 2025, 07:38 AM
MLS#
12372160
Source:
MLSNI
About This Home
Home Facts
Single Family
6 Baths
5 Bedrooms
Built in 1997
Price Summary
1,400,000
$184 per Sq. Ft.
MLS #:
12372160
Last Updated:
September 13, 2025, 07:38 AM
Added:
2 month(s) ago
Rooms & Interior
Bedrooms
Total Bedrooms:
5
Bathrooms
Total Bathrooms:
6
Full Bathrooms:
4
Interior
Living Area:
7,576 Sq. Ft.
Structure
Structure
Building Area:
7,576 Sq. Ft.
Year Built:
1997
Lot
Lot Size (Sq. Ft):
78,408
Finances & Disclosures
Price:
$1,400,000
Price per Sq. Ft:
$184 per Sq. Ft.
Contact an Agent
Yes, I would like more information from Coldwell Banker. Please use and/or share my information with a Coldwell Banker agent to contact me about my real estate needs.
By clicking Contact I agree a Coldwell Banker Agent may contact me by phone or text message including by automated means and prerecorded messages about real estate services, and that I can access real estate services without providing my phone number. I acknowledge that I have read and agree to the Terms of Use and Privacy Notice.
Contact an Agent
Yes, I would like more information from Coldwell Banker. Please use and/or share my information with a Coldwell Banker agent to contact me about my real estate needs.
By clicking Contact I agree a Coldwell Banker Agent may contact me by phone or text message including by automated means and prerecorded messages about real estate services, and that I can access real estate services without providing my phone number. I acknowledge that I have read and agree to the Terms of Use and Privacy Notice.