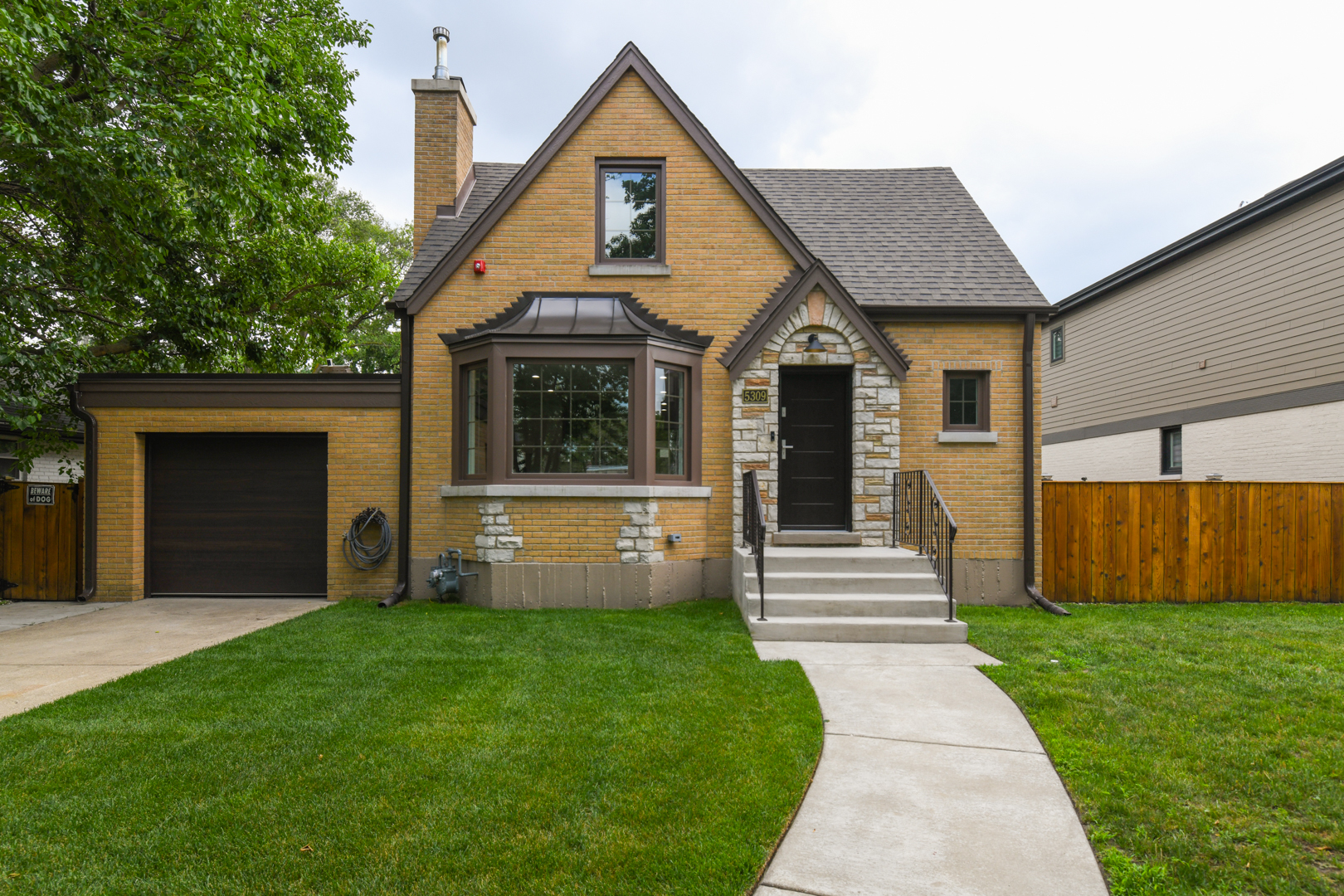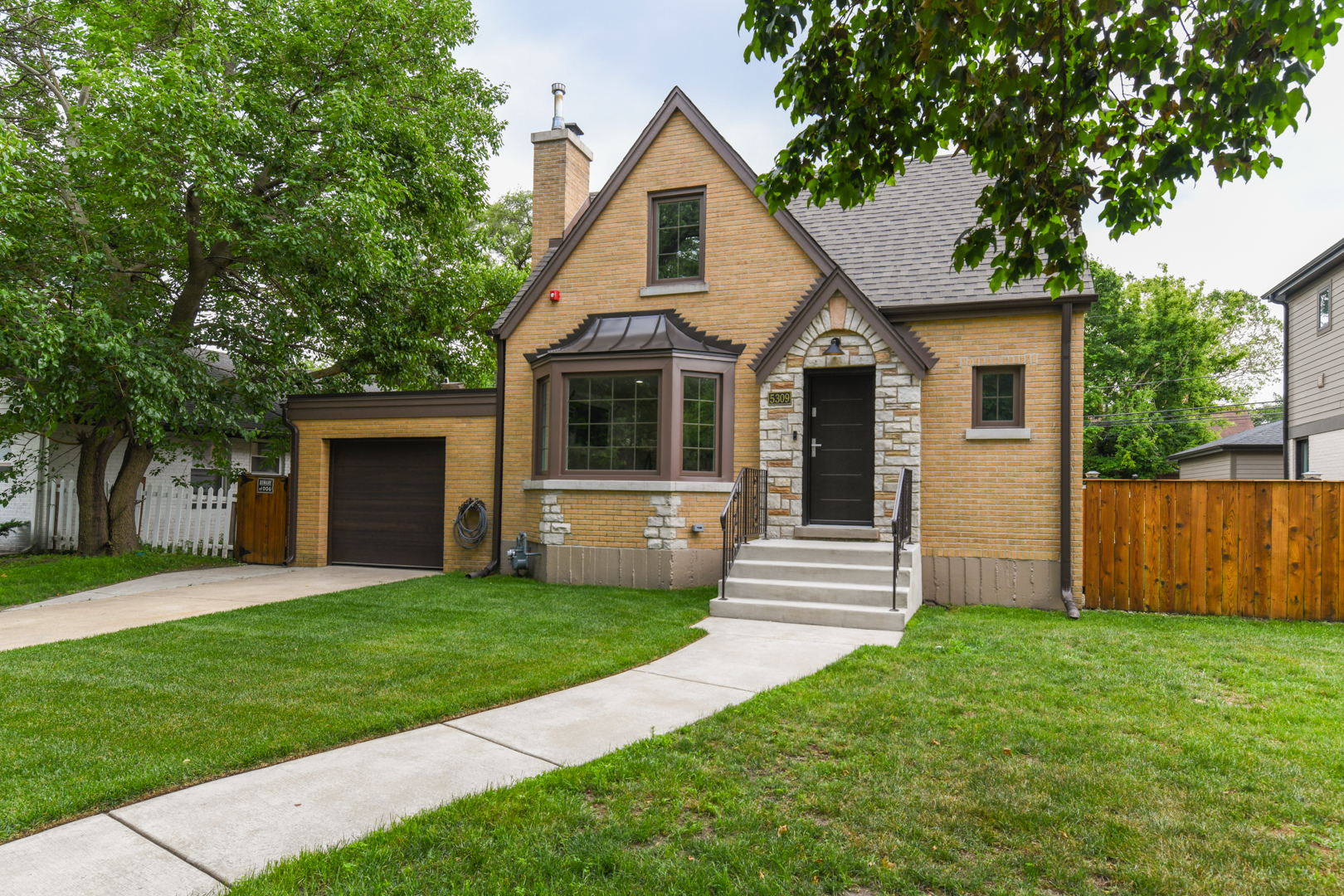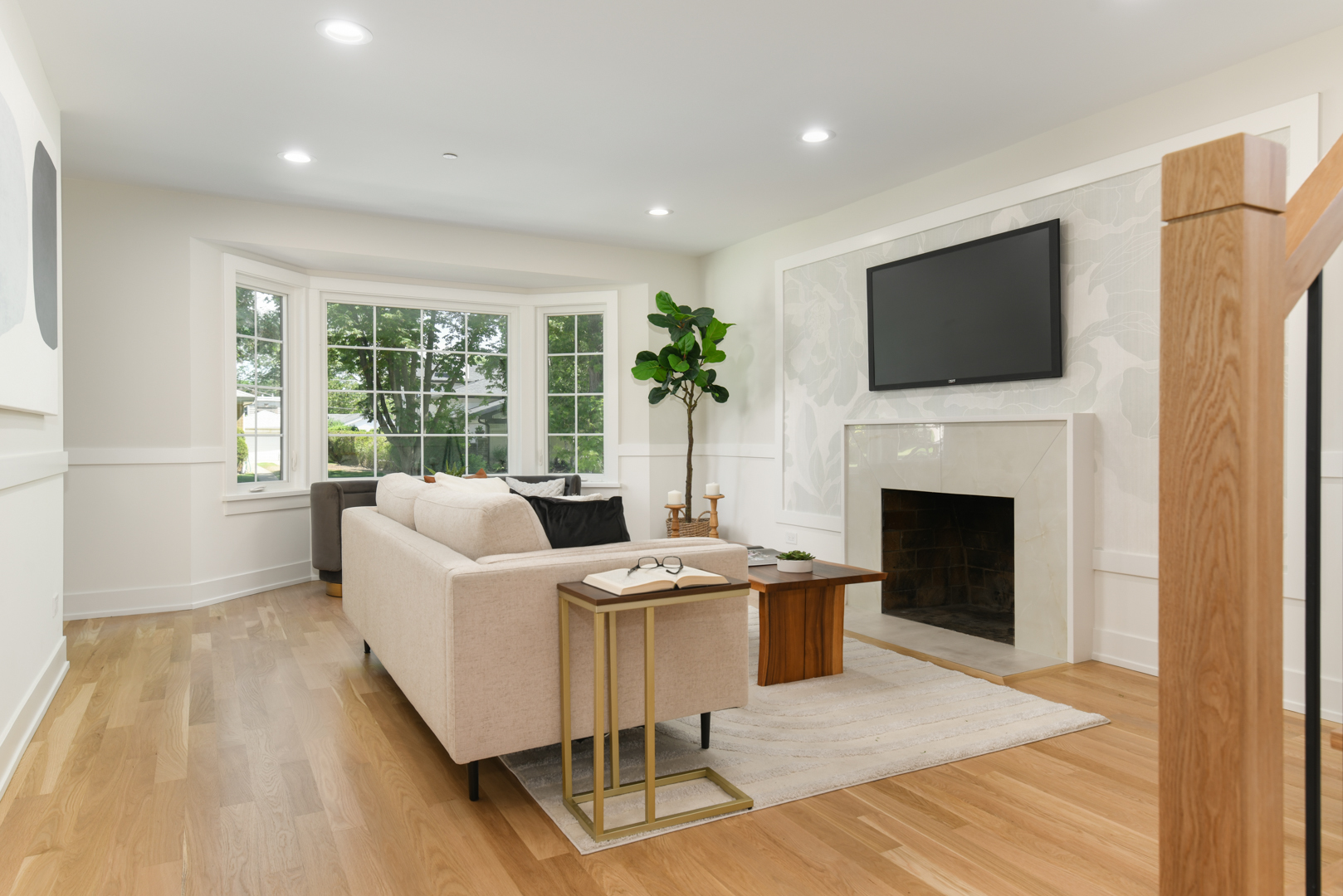


5309 Crain Street, Skokie, IL 60077
$969,000
4
Beds
4
Baths
2,950
Sq Ft
Single Family
Active
Listed by
Peter Fotopoulos
Baird & Warner
Last updated:
July 18, 2025, 08:39 PM
MLS#
12417757
Source:
MLSNI
About This Home
Home Facts
Single Family
4 Baths
4 Bedrooms
Built in 1946
Price Summary
969,000
$328 per Sq. Ft.
MLS #:
12417757
Last Updated:
July 18, 2025, 08:39 PM
Added:
8 day(s) ago
Rooms & Interior
Bedrooms
Total Bedrooms:
4
Bathrooms
Total Bathrooms:
4
Full Bathrooms:
3
Interior
Living Area:
2,950 Sq. Ft.
Structure
Structure
Architectural Style:
Tudor
Building Area:
2,950 Sq. Ft.
Year Built:
1946
Finances & Disclosures
Price:
$969,000
Price per Sq. Ft:
$328 per Sq. Ft.
Contact an Agent
Yes, I would like more information from Coldwell Banker. Please use and/or share my information with a Coldwell Banker agent to contact me about my real estate needs.
By clicking Contact I agree a Coldwell Banker Agent may contact me by phone or text message including by automated means and prerecorded messages about real estate services, and that I can access real estate services without providing my phone number. I acknowledge that I have read and agree to the Terms of Use and Privacy Notice.
Contact an Agent
Yes, I would like more information from Coldwell Banker. Please use and/or share my information with a Coldwell Banker agent to contact me about my real estate needs.
By clicking Contact I agree a Coldwell Banker Agent may contact me by phone or text message including by automated means and prerecorded messages about real estate services, and that I can access real estate services without providing my phone number. I acknowledge that I have read and agree to the Terms of Use and Privacy Notice.