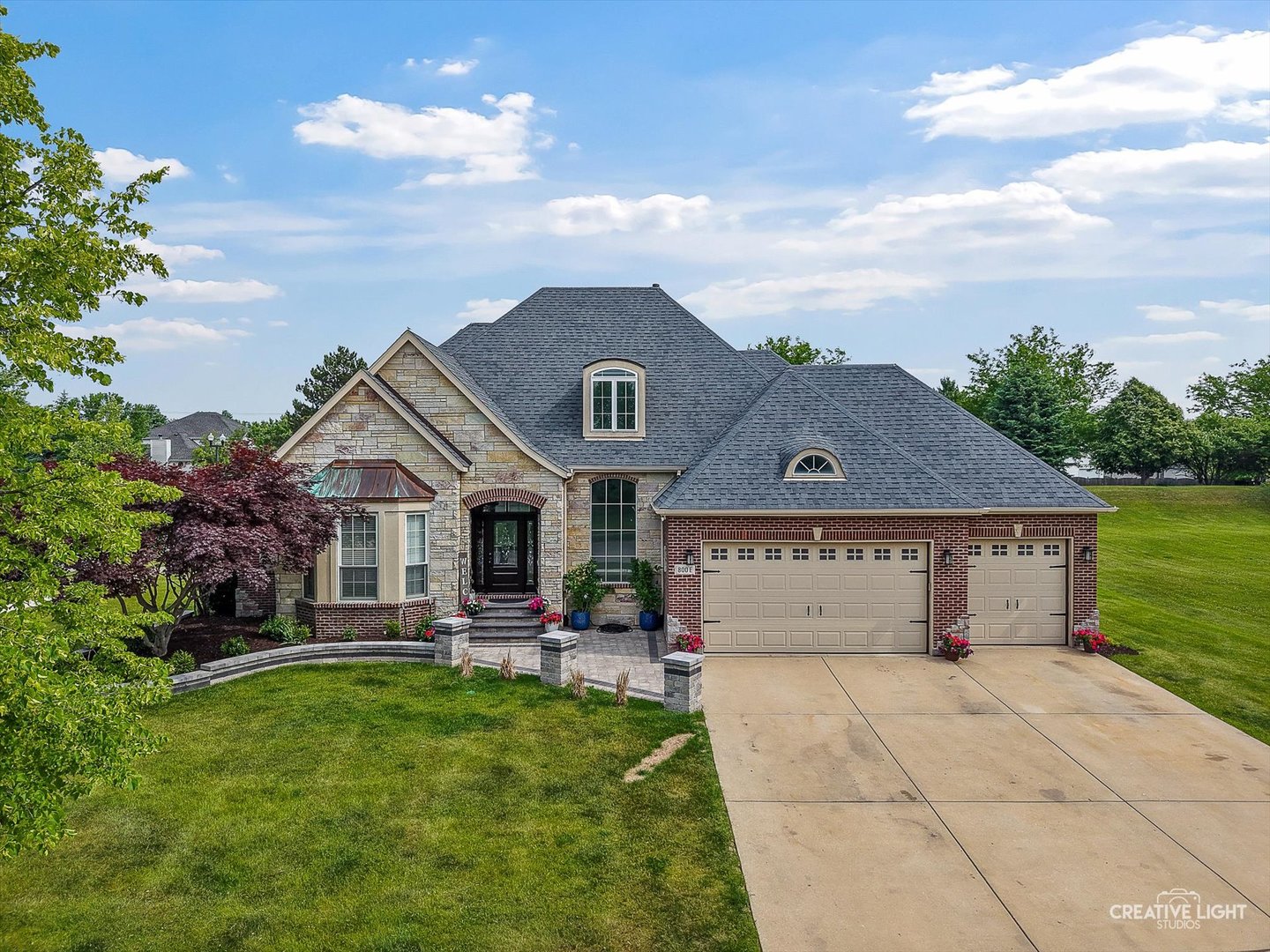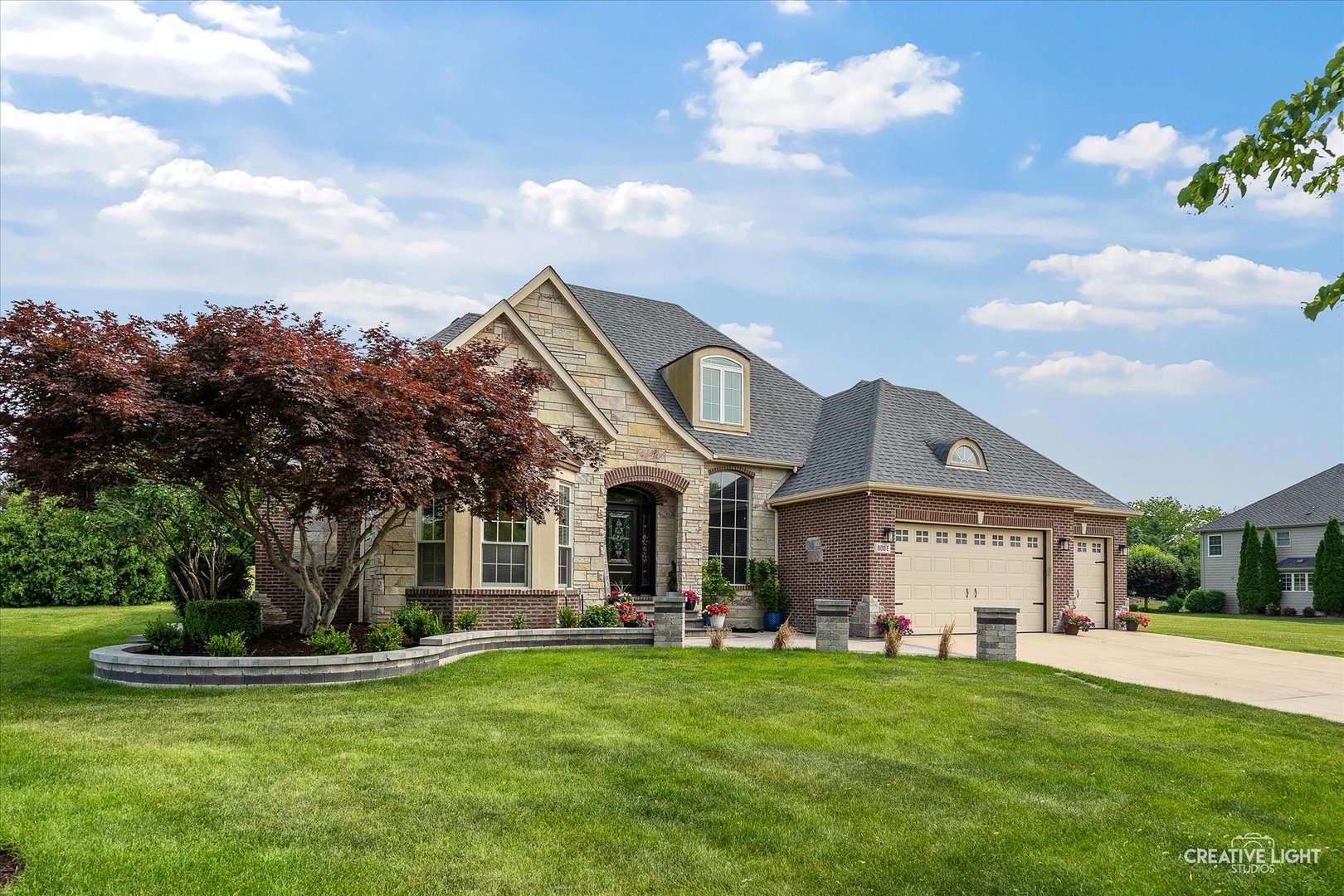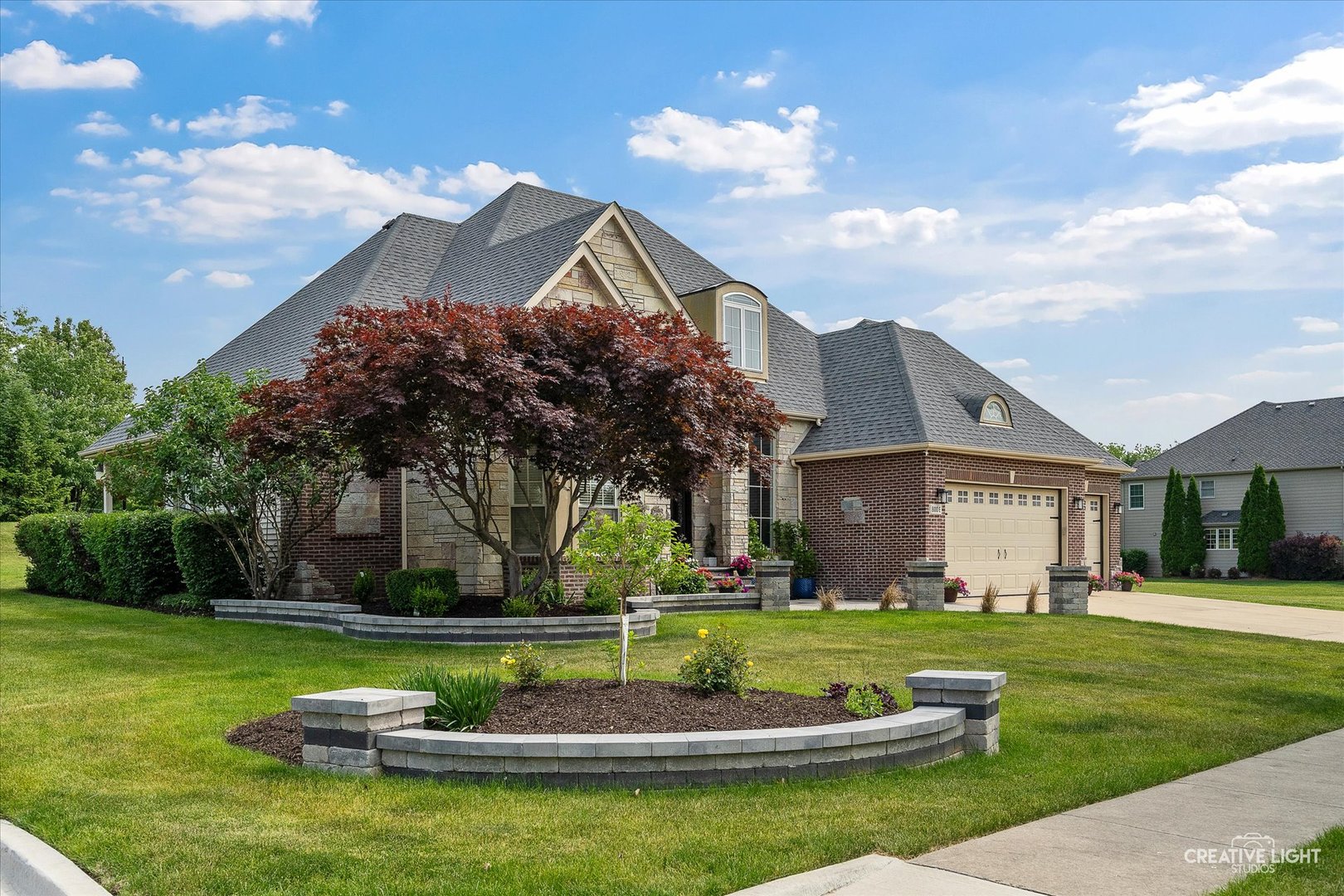


800 Diamond Head Drive E, Shorewood, IL 60404
$539,900
4
Beds
4
Baths
-
Sq Ft
Single Family
Pending
Listed by
Jody Sholeen
John Greene Realtor
Last updated:
June 8, 2025, 03:10 PM
MLS#
12376565
Source:
MLSNI
About This Home
Home Facts
Single Family
4 Baths
4 Bedrooms
Built in 2002
Price Summary
539,900
MLS #:
12376565
Last Updated:
June 8, 2025, 03:10 PM
Added:
11 day(s) ago
Rooms & Interior
Bedrooms
Total Bedrooms:
4
Bathrooms
Total Bathrooms:
4
Full Bathrooms:
3
Structure
Structure
Year Built:
2002
Lot
Lot Size (Sq. Ft):
20,473
Finances & Disclosures
Price:
$539,900
Contact an Agent
Yes, I would like more information from Coldwell Banker. Please use and/or share my information with a Coldwell Banker agent to contact me about my real estate needs.
By clicking Contact I agree a Coldwell Banker Agent may contact me by phone or text message including by automated means and prerecorded messages about real estate services, and that I can access real estate services without providing my phone number. I acknowledge that I have read and agree to the Terms of Use and Privacy Notice.
Contact an Agent
Yes, I would like more information from Coldwell Banker. Please use and/or share my information with a Coldwell Banker agent to contact me about my real estate needs.
By clicking Contact I agree a Coldwell Banker Agent may contact me by phone or text message including by automated means and prerecorded messages about real estate services, and that I can access real estate services without providing my phone number. I acknowledge that I have read and agree to the Terms of Use and Privacy Notice.