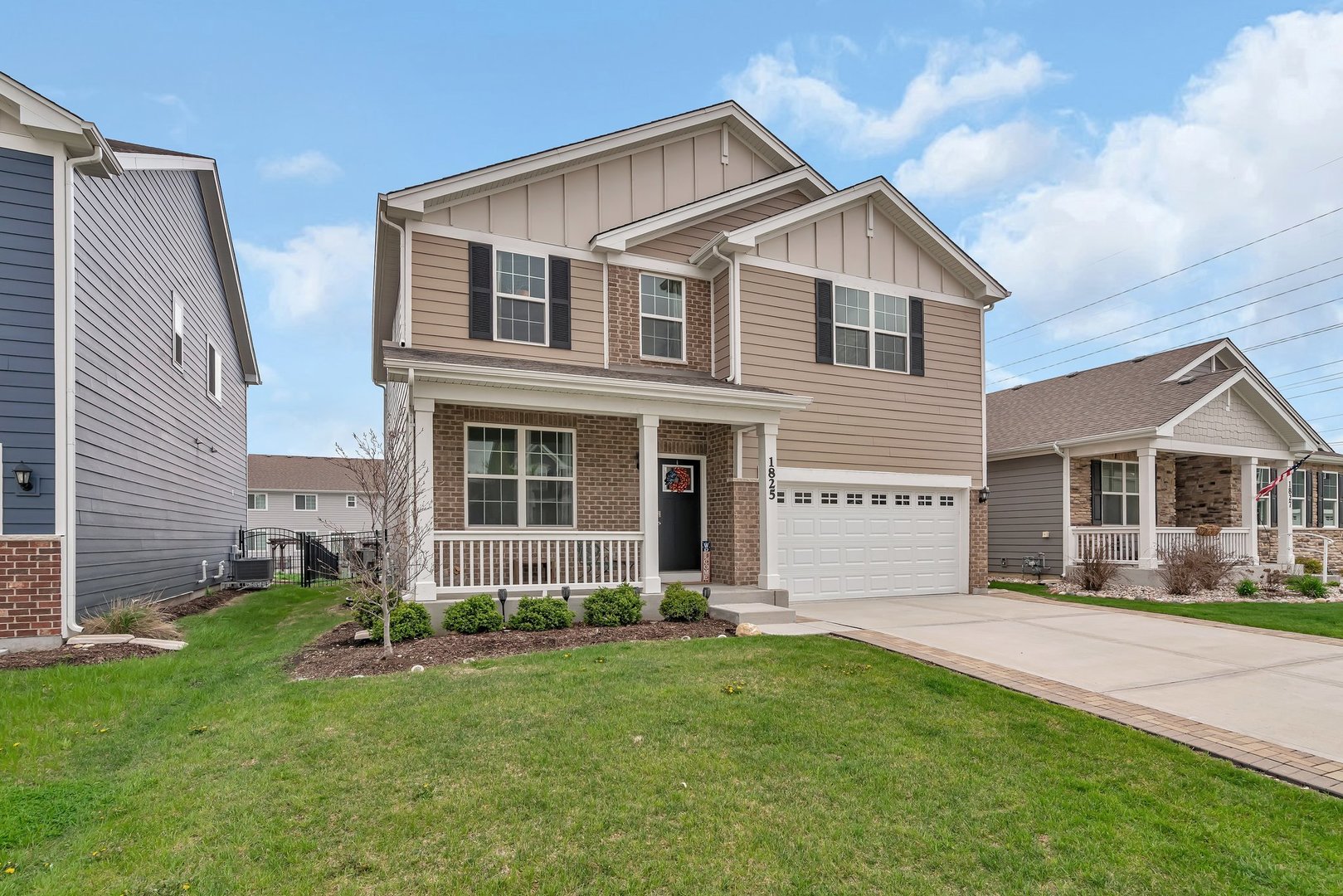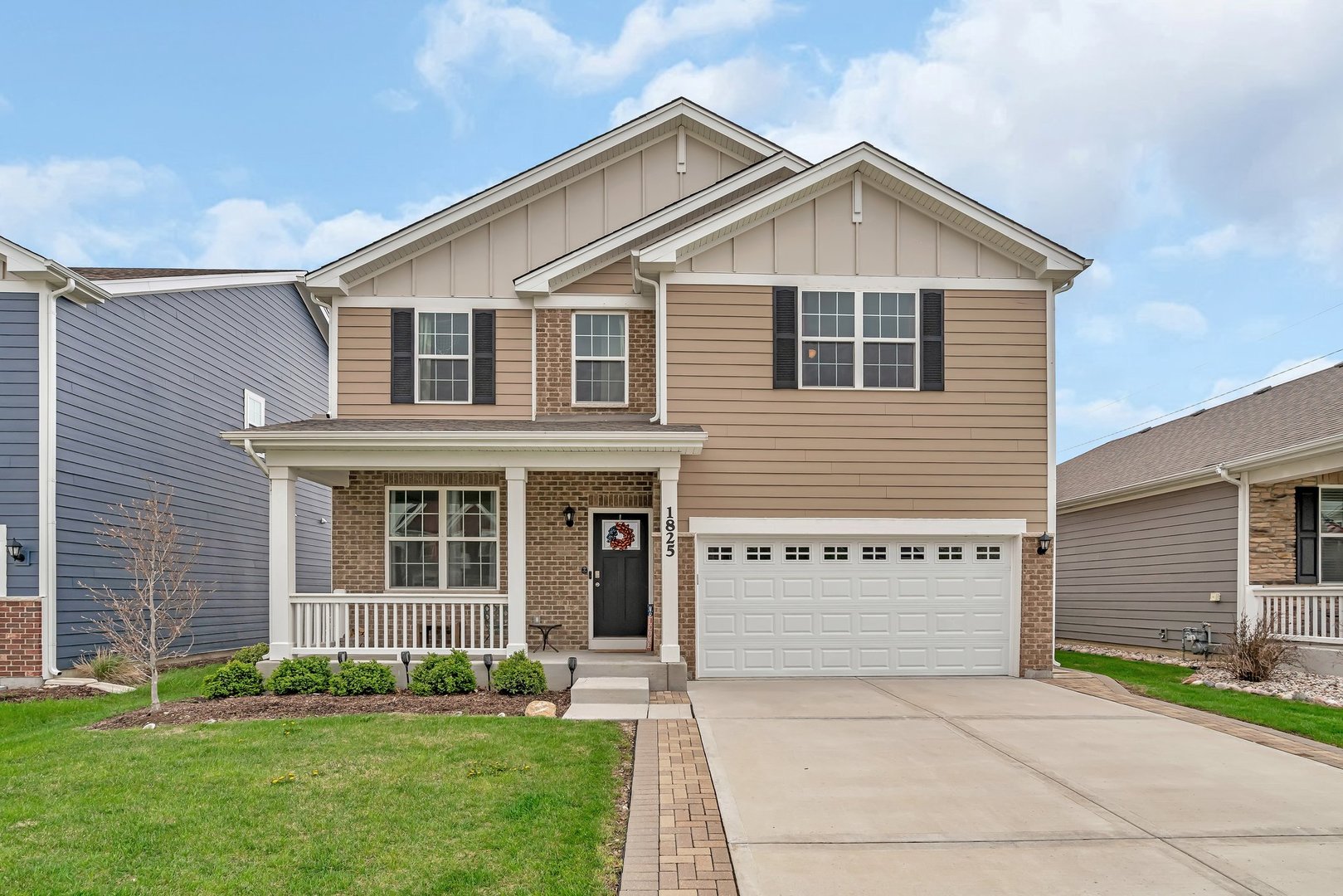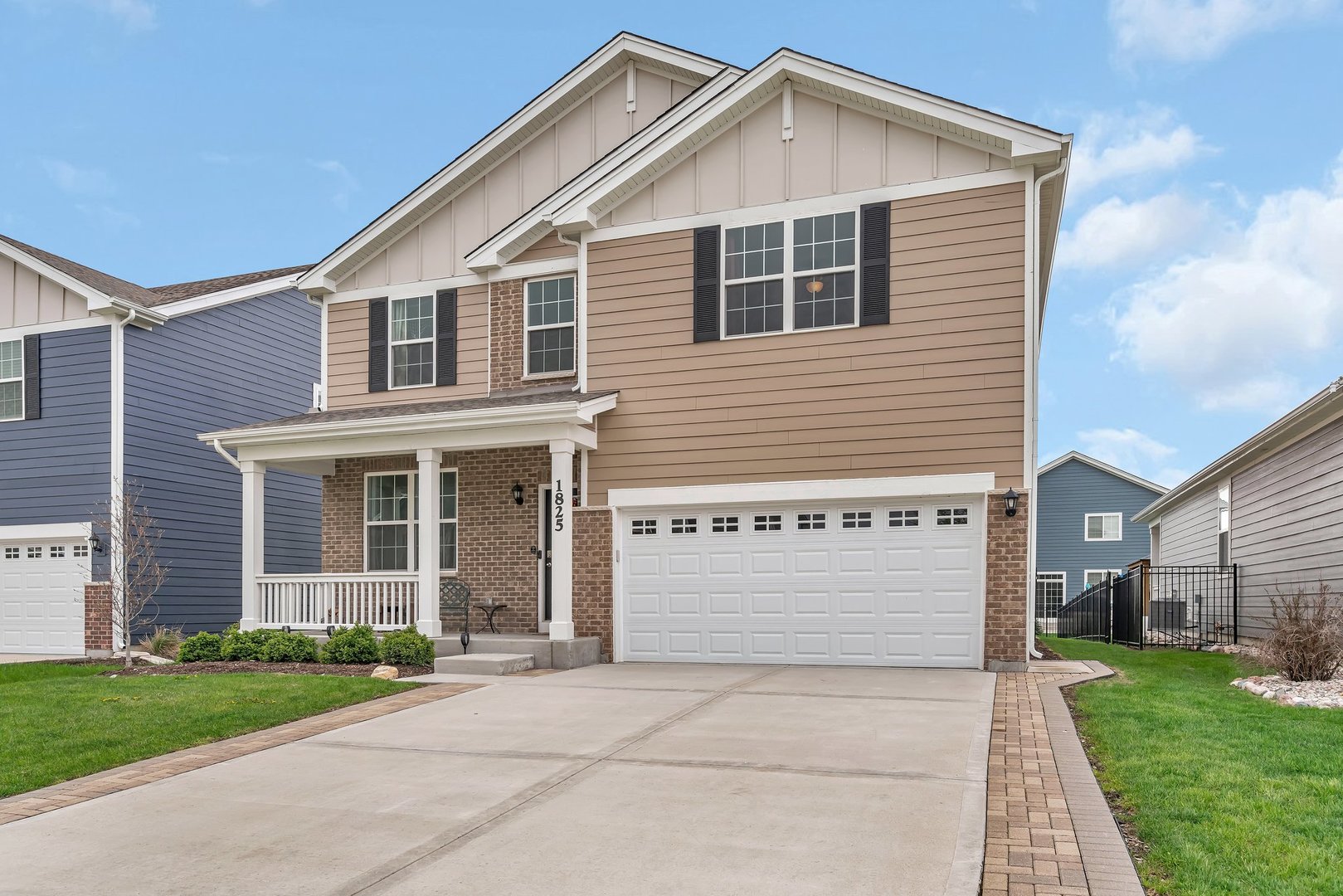


1825 Spencer Way, Shorewood, IL 60404
$429,000
3
Beds
3
Baths
2,403
Sq Ft
Single Family
Pending
Listed by
Jennifer Amelio
Century 21 Circle
Last updated:
May 7, 2025, 11:45 AM
MLS#
12352794
Source:
MLSNI
About This Home
Home Facts
Single Family
3 Baths
3 Bedrooms
Built in 2021
Price Summary
429,000
$178 per Sq. Ft.
MLS #:
12352794
Last Updated:
May 7, 2025, 11:45 AM
Added:
6 day(s) ago
Rooms & Interior
Bedrooms
Total Bedrooms:
3
Bathrooms
Total Bathrooms:
3
Full Bathrooms:
2
Interior
Living Area:
2,403 Sq. Ft.
Structure
Structure
Building Area:
2,403 Sq. Ft.
Year Built:
2021
Finances & Disclosures
Price:
$429,000
Price per Sq. Ft:
$178 per Sq. Ft.
Contact an Agent
Yes, I would like more information from Coldwell Banker. Please use and/or share my information with a Coldwell Banker agent to contact me about my real estate needs.
By clicking Contact I agree a Coldwell Banker Agent may contact me by phone or text message including by automated means and prerecorded messages about real estate services, and that I can access real estate services without providing my phone number. I acknowledge that I have read and agree to the Terms of Use and Privacy Notice.
Contact an Agent
Yes, I would like more information from Coldwell Banker. Please use and/or share my information with a Coldwell Banker agent to contact me about my real estate needs.
By clicking Contact I agree a Coldwell Banker Agent may contact me by phone or text message including by automated means and prerecorded messages about real estate services, and that I can access real estate services without providing my phone number. I acknowledge that I have read and agree to the Terms of Use and Privacy Notice.