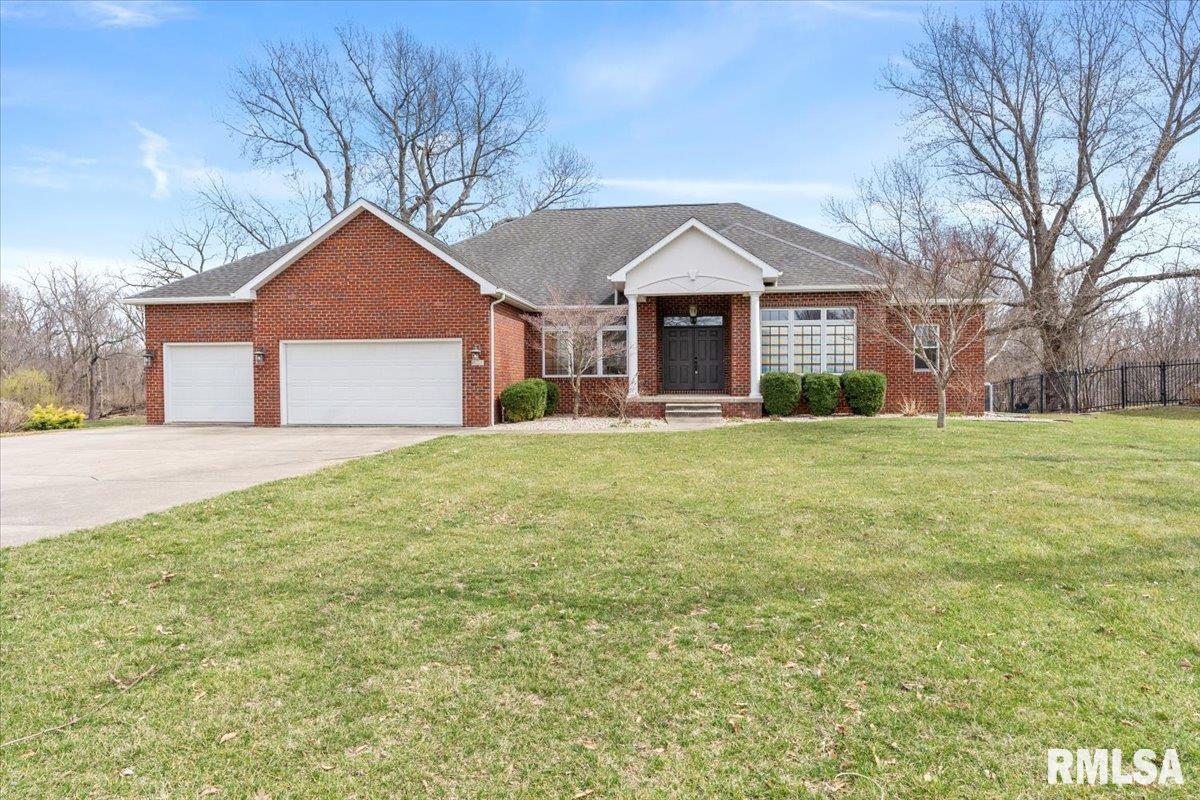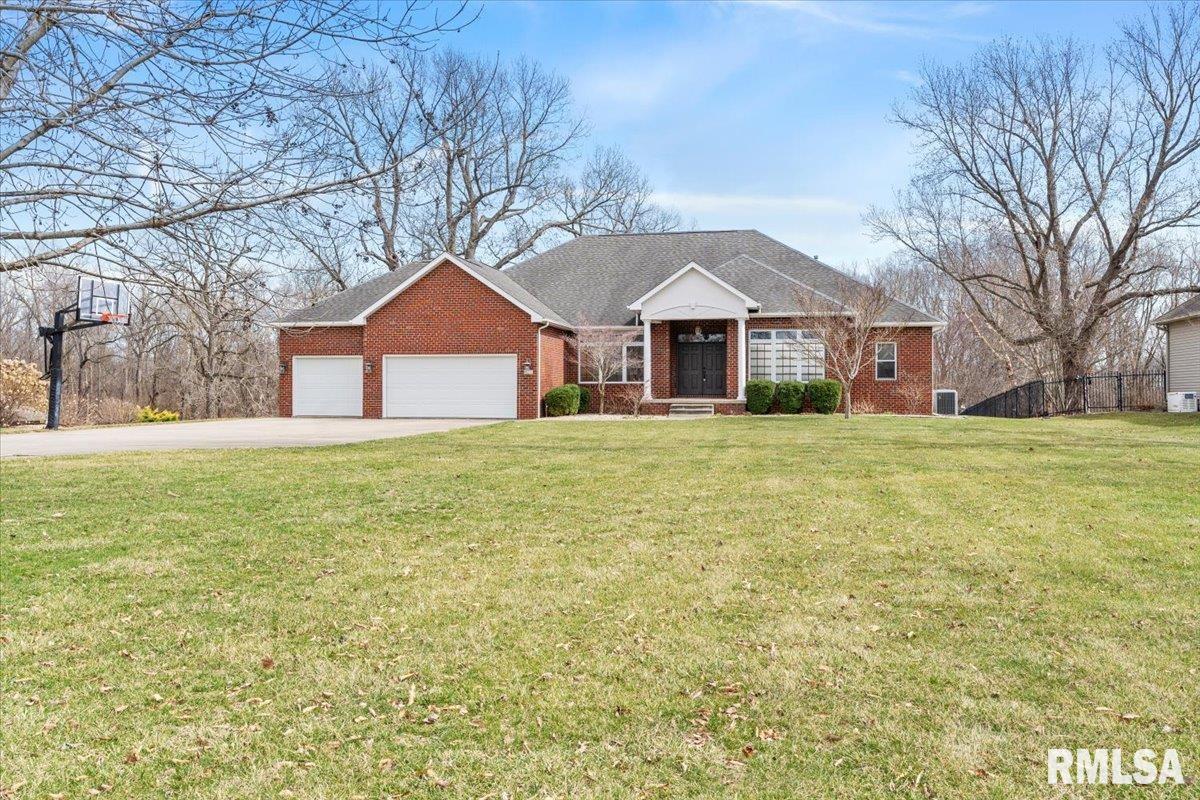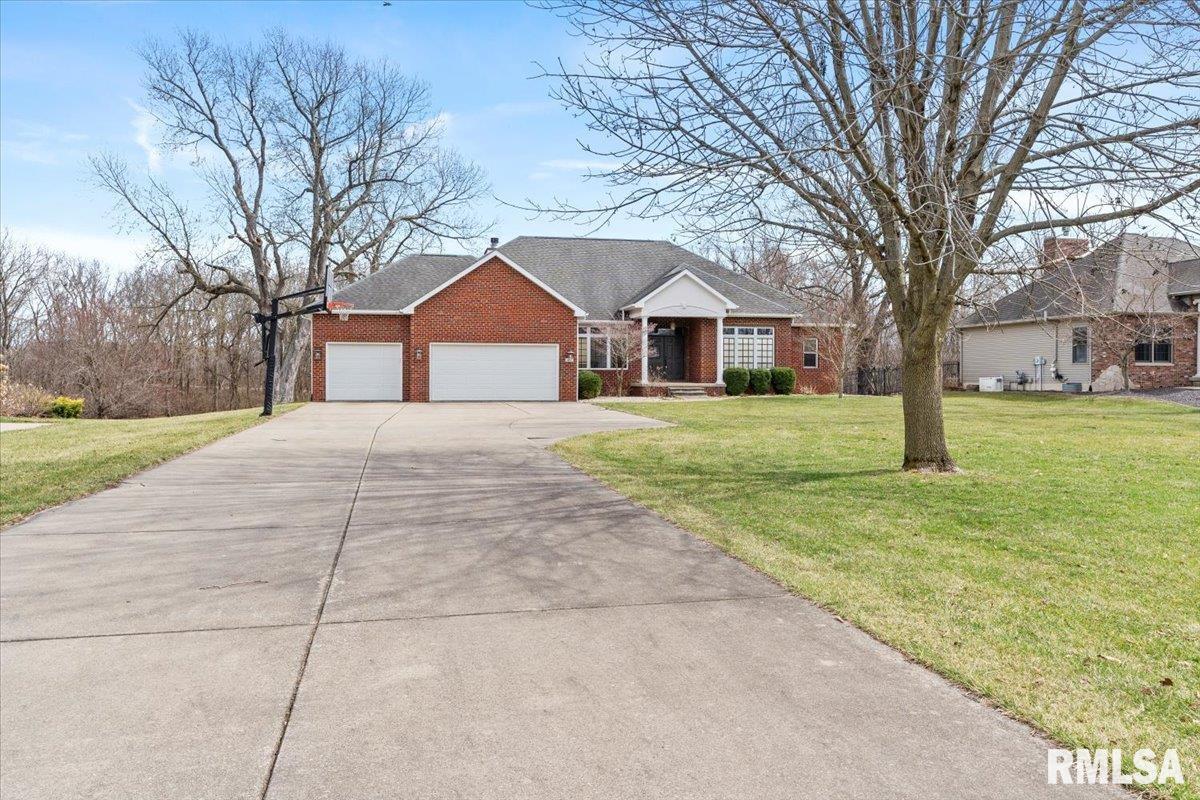


1408 Arlington Chase, Sherman, IL 62684
Pending
Listed by
Jerry George
Robert Nevill
The Real Estate Group, Inc.
217-787-7000
Last updated:
April 16, 2025, 07:13 AM
MLS#
CA1035074
Source:
IL CAAR
About This Home
Home Facts
Single Family
3 Baths
4 Bedrooms
Built in 1999
Price Summary
589,000
$124 per Sq. Ft.
MLS #:
CA1035074
Last Updated:
April 16, 2025, 07:13 AM
Added:
1 month(s) ago
Rooms & Interior
Bedrooms
Total Bedrooms:
4
Bathrooms
Total Bathrooms:
3
Full Bathrooms:
3
Interior
Living Area:
4,730 Sq. Ft.
Structure
Structure
Building Area:
2,796 Sq. Ft.
Year Built:
1999
Lot
Lot Size (Sq. Ft):
43,560
Finances & Disclosures
Price:
$589,000
Price per Sq. Ft:
$124 per Sq. Ft.
Contact an Agent
Yes, I would like more information from Coldwell Banker. Please use and/or share my information with a Coldwell Banker agent to contact me about my real estate needs.
By clicking Contact I agree a Coldwell Banker Agent may contact me by phone or text message including by automated means and prerecorded messages about real estate services, and that I can access real estate services without providing my phone number. I acknowledge that I have read and agree to the Terms of Use and Privacy Notice.
Contact an Agent
Yes, I would like more information from Coldwell Banker. Please use and/or share my information with a Coldwell Banker agent to contact me about my real estate needs.
By clicking Contact I agree a Coldwell Banker Agent may contact me by phone or text message including by automated means and prerecorded messages about real estate services, and that I can access real estate services without providing my phone number. I acknowledge that I have read and agree to the Terms of Use and Privacy Notice.