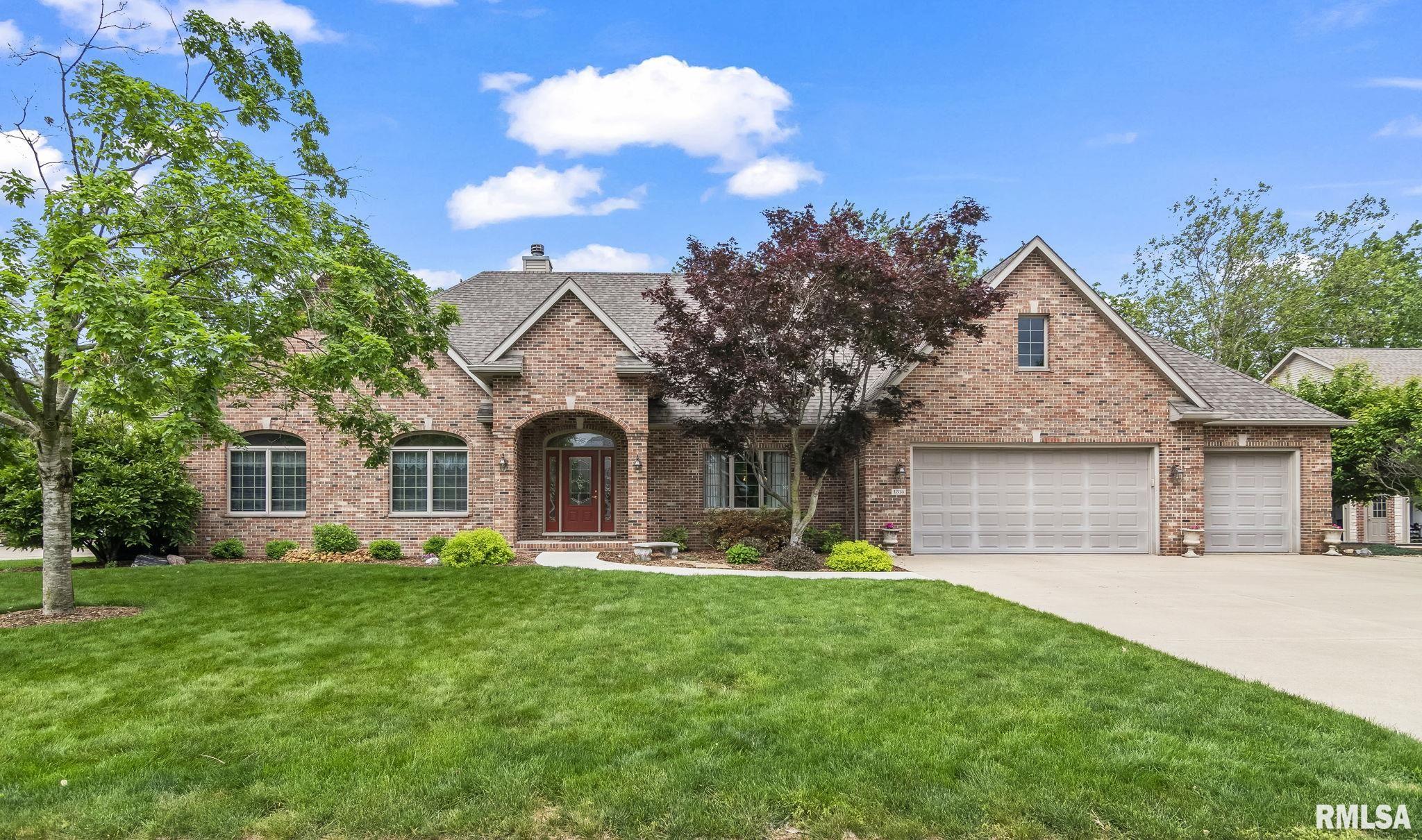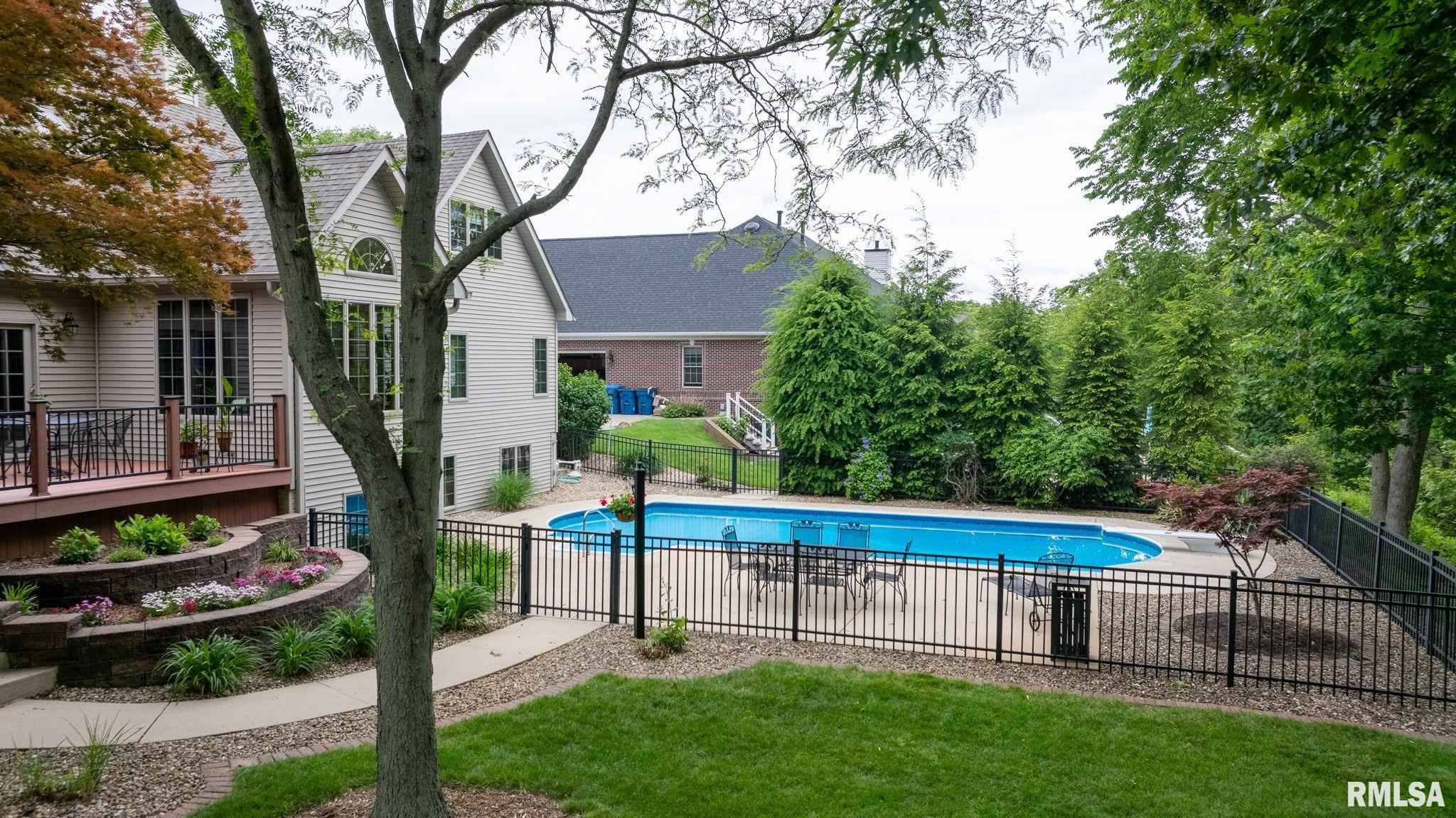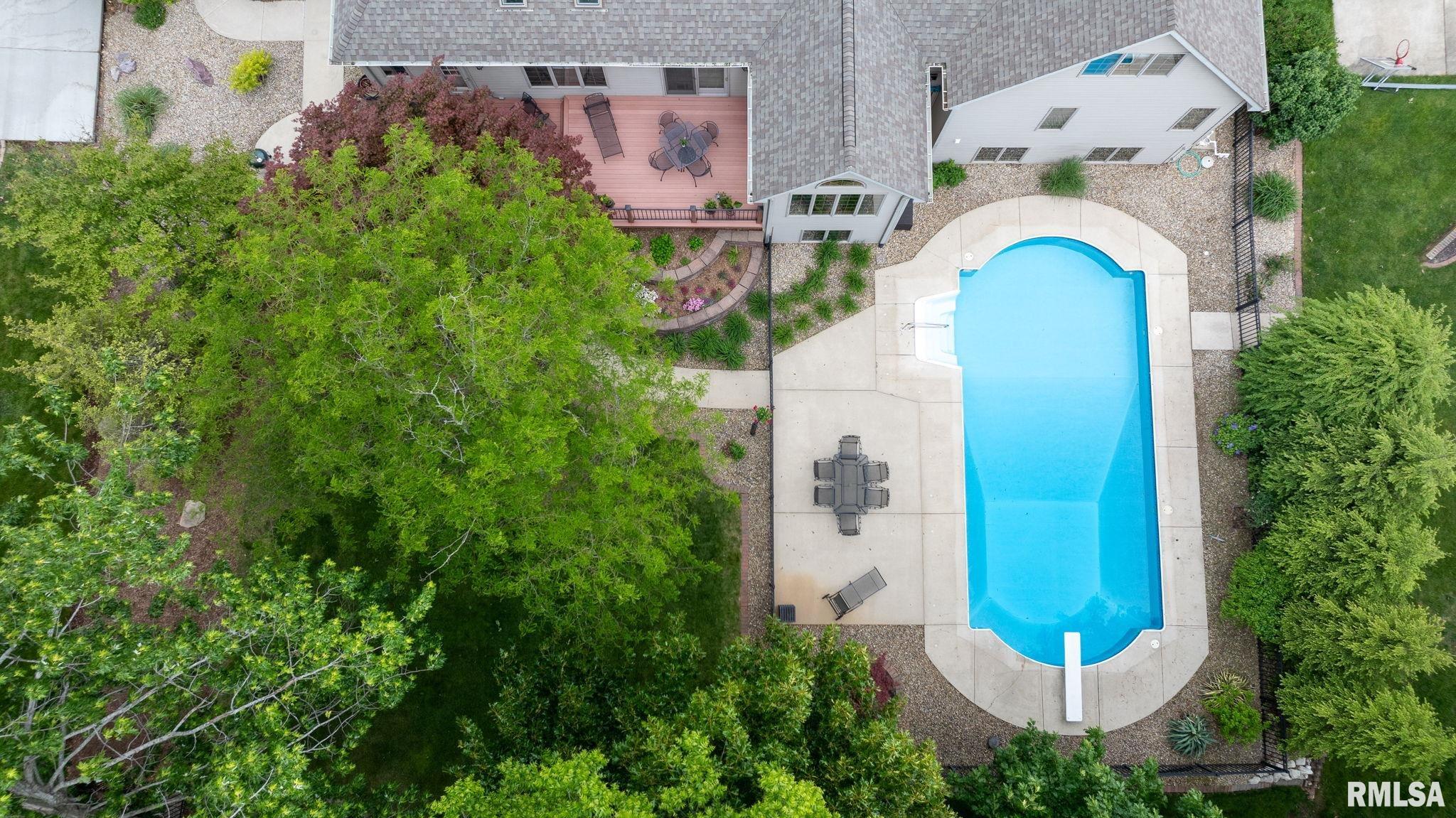


1315 Hawthorne Chase, Sherman, IL 62684
Pending
Listed by
Ashley Coker
The Real Estate Group, Inc.
217-787-7000
Last updated:
June 15, 2025, 07:39 AM
MLS#
CA1036770
Source:
IL CAAR
About This Home
Home Facts
Single Family
5 Baths
4 Bedrooms
Built in 2003
Price Summary
599,900
$124 per Sq. Ft.
MLS #:
CA1036770
Last Updated:
June 15, 2025, 07:39 AM
Added:
21 day(s) ago
Rooms & Interior
Bedrooms
Total Bedrooms:
4
Bathrooms
Total Bathrooms:
5
Full Bathrooms:
3
Interior
Living Area:
4,804 Sq. Ft.
Structure
Structure
Building Area:
3,048 Sq. Ft.
Year Built:
2003
Finances & Disclosures
Price:
$599,900
Price per Sq. Ft:
$124 per Sq. Ft.
Contact an Agent
Yes, I would like more information from Coldwell Banker. Please use and/or share my information with a Coldwell Banker agent to contact me about my real estate needs.
By clicking Contact I agree a Coldwell Banker Agent may contact me by phone or text message including by automated means and prerecorded messages about real estate services, and that I can access real estate services without providing my phone number. I acknowledge that I have read and agree to the Terms of Use and Privacy Notice.
Contact an Agent
Yes, I would like more information from Coldwell Banker. Please use and/or share my information with a Coldwell Banker agent to contact me about my real estate needs.
By clicking Contact I agree a Coldwell Banker Agent may contact me by phone or text message including by automated means and prerecorded messages about real estate services, and that I can access real estate services without providing my phone number. I acknowledge that I have read and agree to the Terms of Use and Privacy Notice.