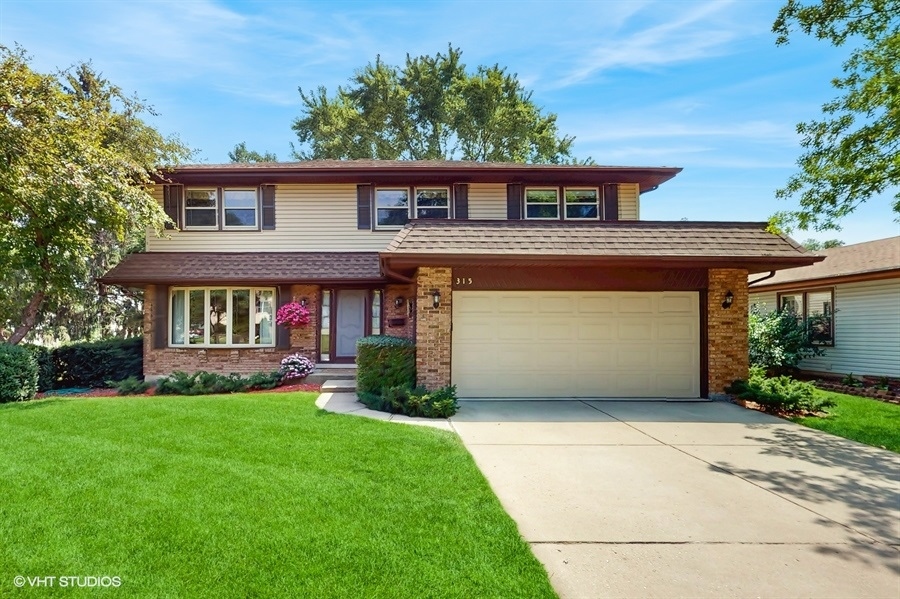Local Realty Service Provided By: Coldwell Banker Real Estate Group

315 Ashwood Drive, Schaumburg, IL 60193
$525,000
5
Beds
3
Baths
2,352
Sq Ft
Single Family
Sold
Listed by
Richard Gerber
Bought with Century 21 Circle
RE/MAX Suburban
MLS#
12436736
Source:
MLSNI
Sorry, we are unable to map this address
About This Home
Home Facts
Single Family
3 Baths
5 Bedrooms
Built in 1977
Price Summary
535,000
$227 per Sq. Ft.
MLS #:
12436736
Sold:
October 15, 2025
Rooms & Interior
Bedrooms
Total Bedrooms:
5
Bathrooms
Total Bathrooms:
3
Full Bathrooms:
2
Interior
Living Area:
2,352 Sq. Ft.
Structure
Structure
Architectural Style:
Colonial
Building Area:
2,352 Sq. Ft.
Year Built:
1977
Lot
Lot Size (Sq. Ft):
8,712
Finances & Disclosures
Price:
$535,000
Price per Sq. Ft:
$227 per Sq. Ft.
Copyright 2025 Midwest Real Estate Data LLC. All rights reserved. The data relating to real estate for sale on this web site comes in part from the Broker Reciprocity Program of the Midwest Real Estate Data LLC. Listing information is deemed reliable but not guaranteed.