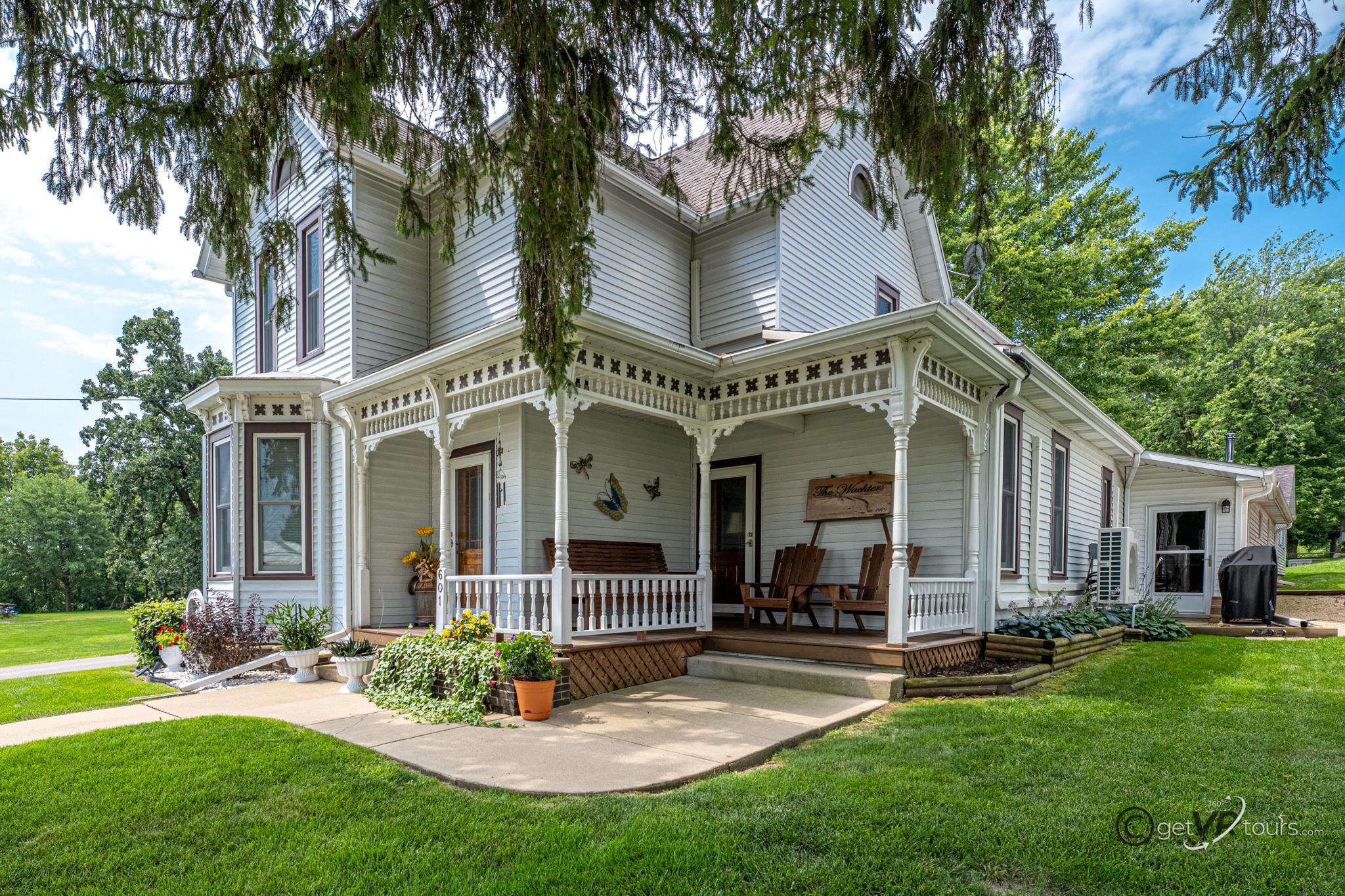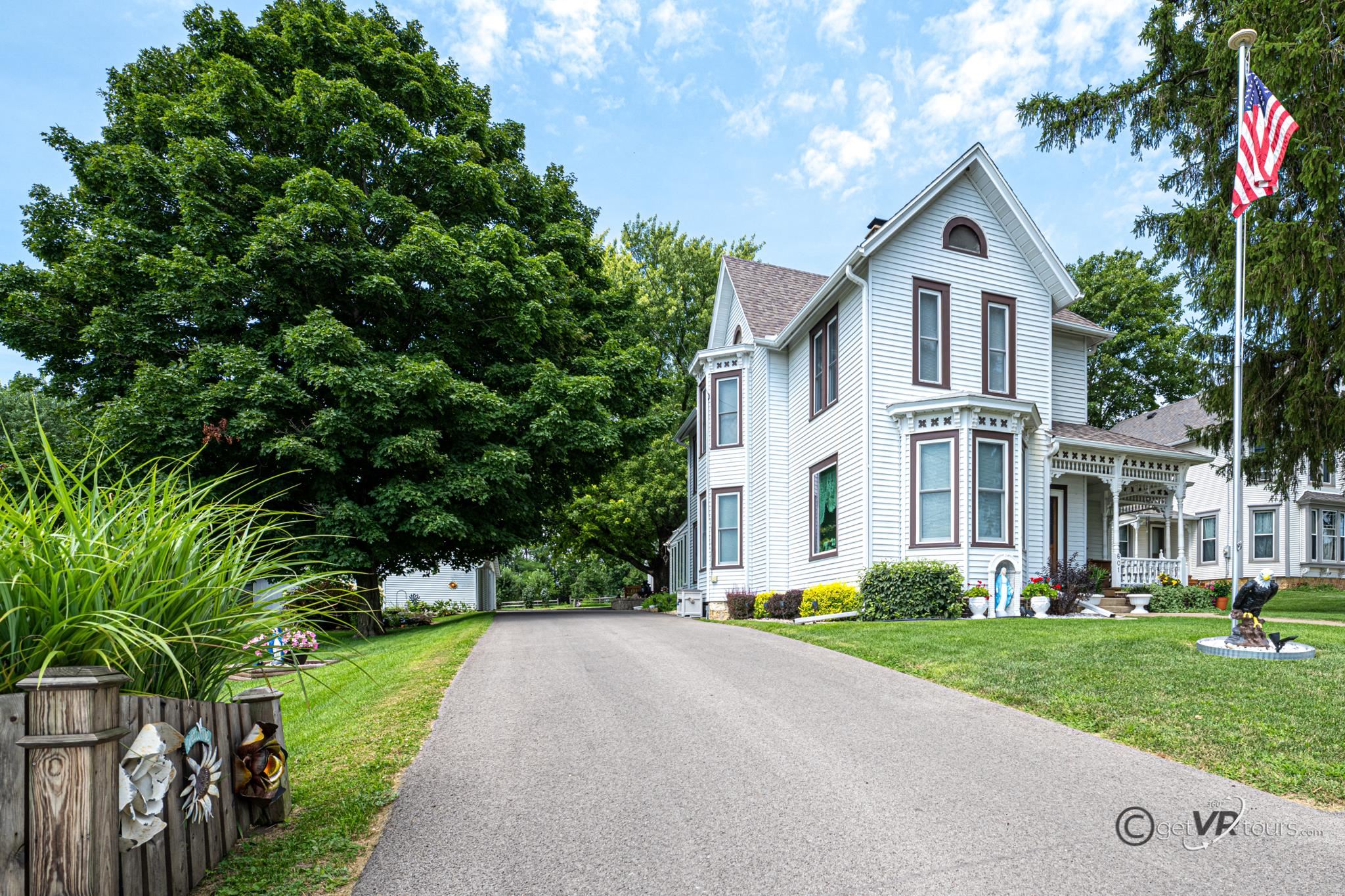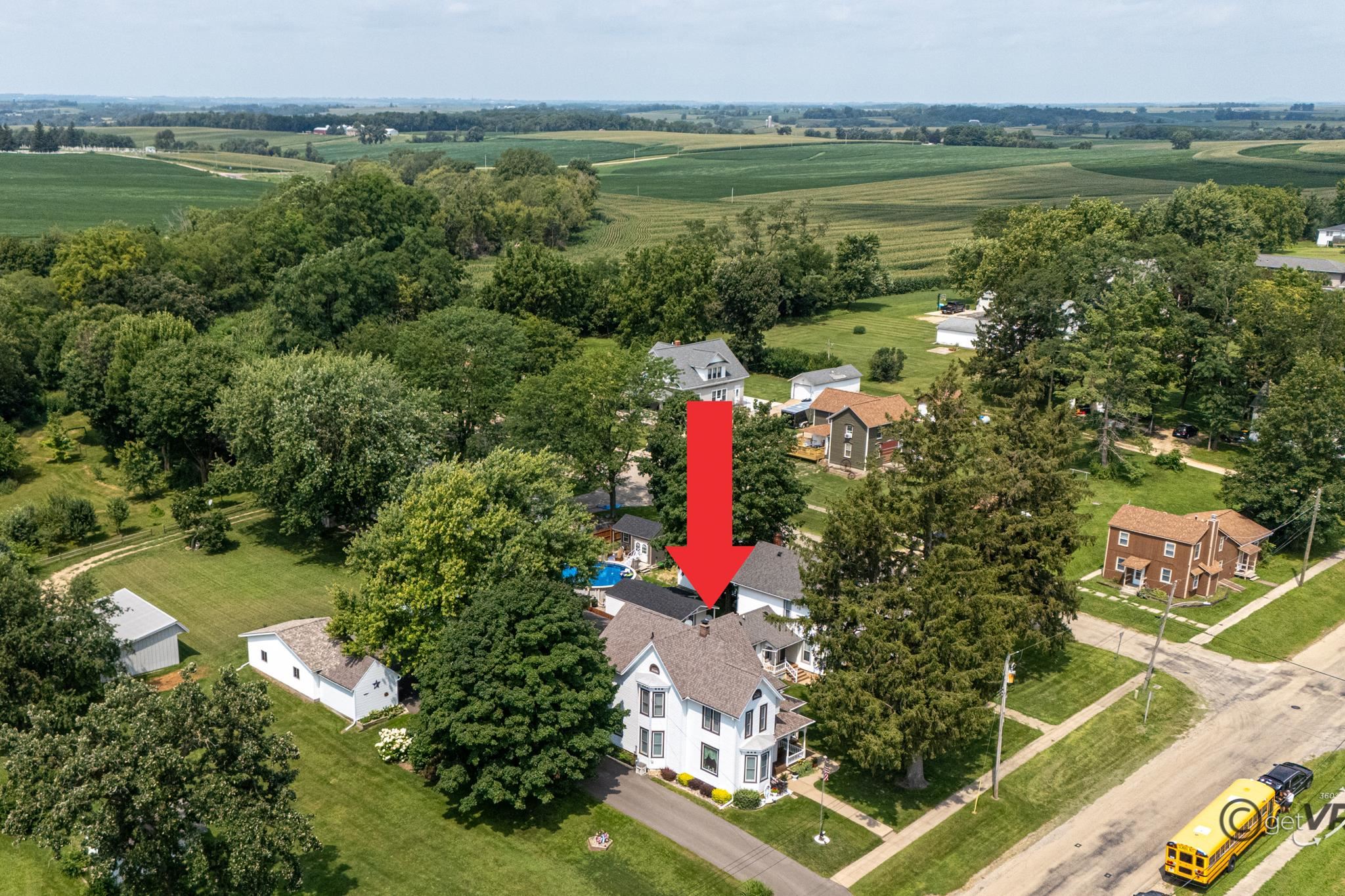


601 Franklin Street, Scales Mound, IL 61075
$309,000
3
Beds
2
Baths
2,156
Sq Ft
Single Family
Active
Listed by
Jacqueline Debes
RE/MAX Prime Properties
815-291-8285
Last updated:
March 2, 2026, 02:52 AM
MLS#
202504879
Source:
IL RAAR
About This Home
Home Facts
Single Family
2 Baths
3 Bedrooms
Price Summary
309,000
$143 per Sq. Ft.
MLS #:
202504879
Last Updated:
March 2, 2026, 02:52 AM
Added:
6 month(s) ago
Rooms & Interior
Bedrooms
Total Bedrooms:
3
Bathrooms
Total Bathrooms:
2
Full Bathrooms:
1
Interior
Living Area:
2,156 Sq. Ft.
Structure
Structure
Building Area:
2,156 Sq. Ft.
Lot
Lot Size (Sq. Ft):
12,632
Finances & Disclosures
Price:
$309,000
Price per Sq. Ft:
$143 per Sq. Ft.
Contact an Agent
Yes, I would like more information. Please use and/or share my information with a Coldwell Banker ® affiliated agent to contact me about my real estate needs. By clicking Contact, I request to be contacted by phone or text message and consent to being contacted by automated means. I understand that my consent to receive calls or texts is not a condition of purchasing any property, goods, or services. Alternatively, I understand that I can access real estate services by email or I can contact the agent myself.
If a Coldwell Banker affiliated agent is not available in the area where I need assistance, I agree to be contacted by a real estate agent affiliated with another brand owned or licensed by Anywhere Real Estate (BHGRE®, CENTURY 21®, Corcoran®, ERA®, or Sotheby's International Realty®). I acknowledge that I have read and agree to the terms of use and privacy notice.
Contact an Agent
Yes, I would like more information. Please use and/or share my information with a Coldwell Banker ® affiliated agent to contact me about my real estate needs. By clicking Contact, I request to be contacted by phone or text message and consent to being contacted by automated means. I understand that my consent to receive calls or texts is not a condition of purchasing any property, goods, or services. Alternatively, I understand that I can access real estate services by email or I can contact the agent myself.
If a Coldwell Banker affiliated agent is not available in the area where I need assistance, I agree to be contacted by a real estate agent affiliated with another brand owned or licensed by Anywhere Real Estate (BHGRE®, CENTURY 21®, Corcoran®, ERA®, or Sotheby's International Realty®). I acknowledge that I have read and agree to the terms of use and privacy notice.