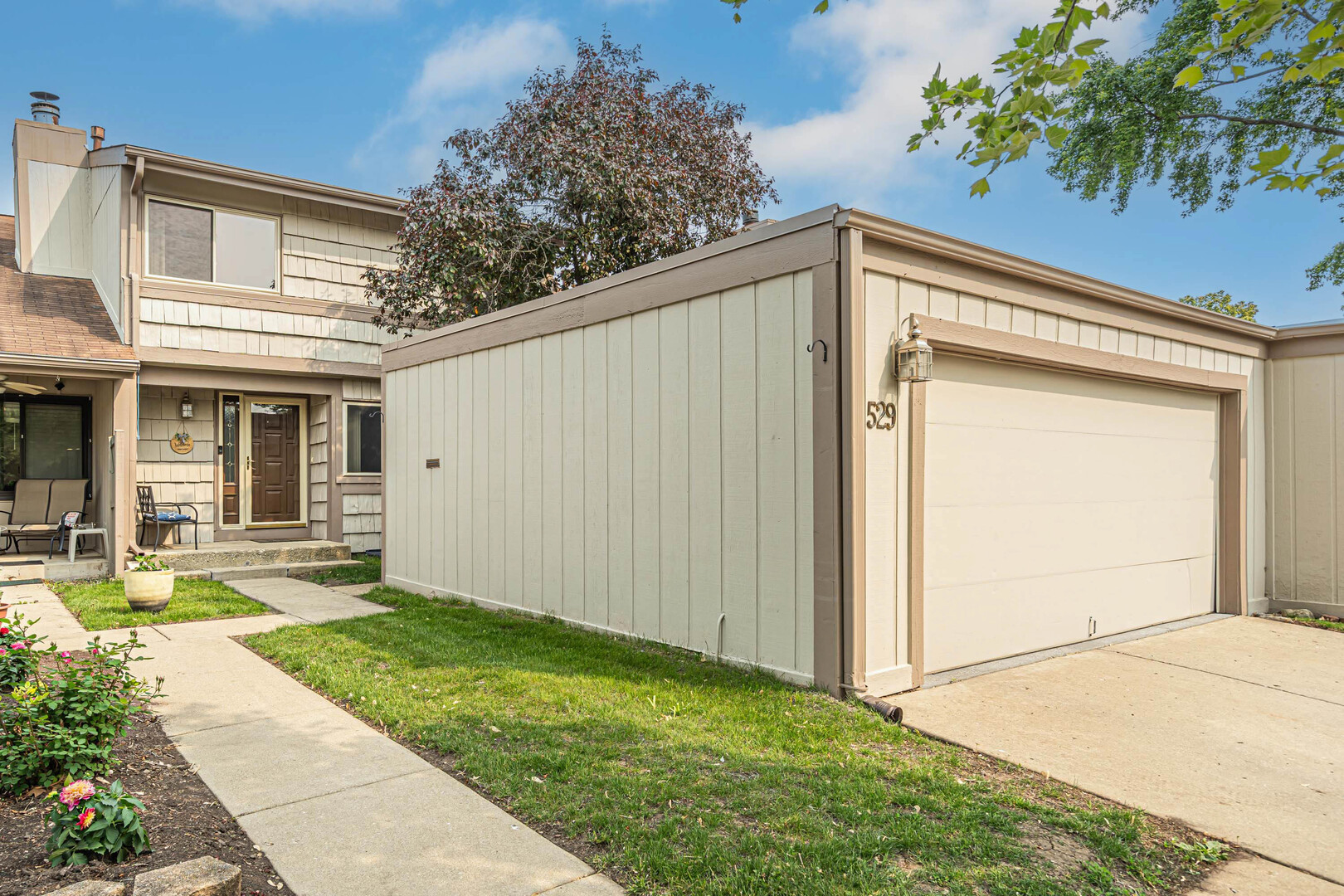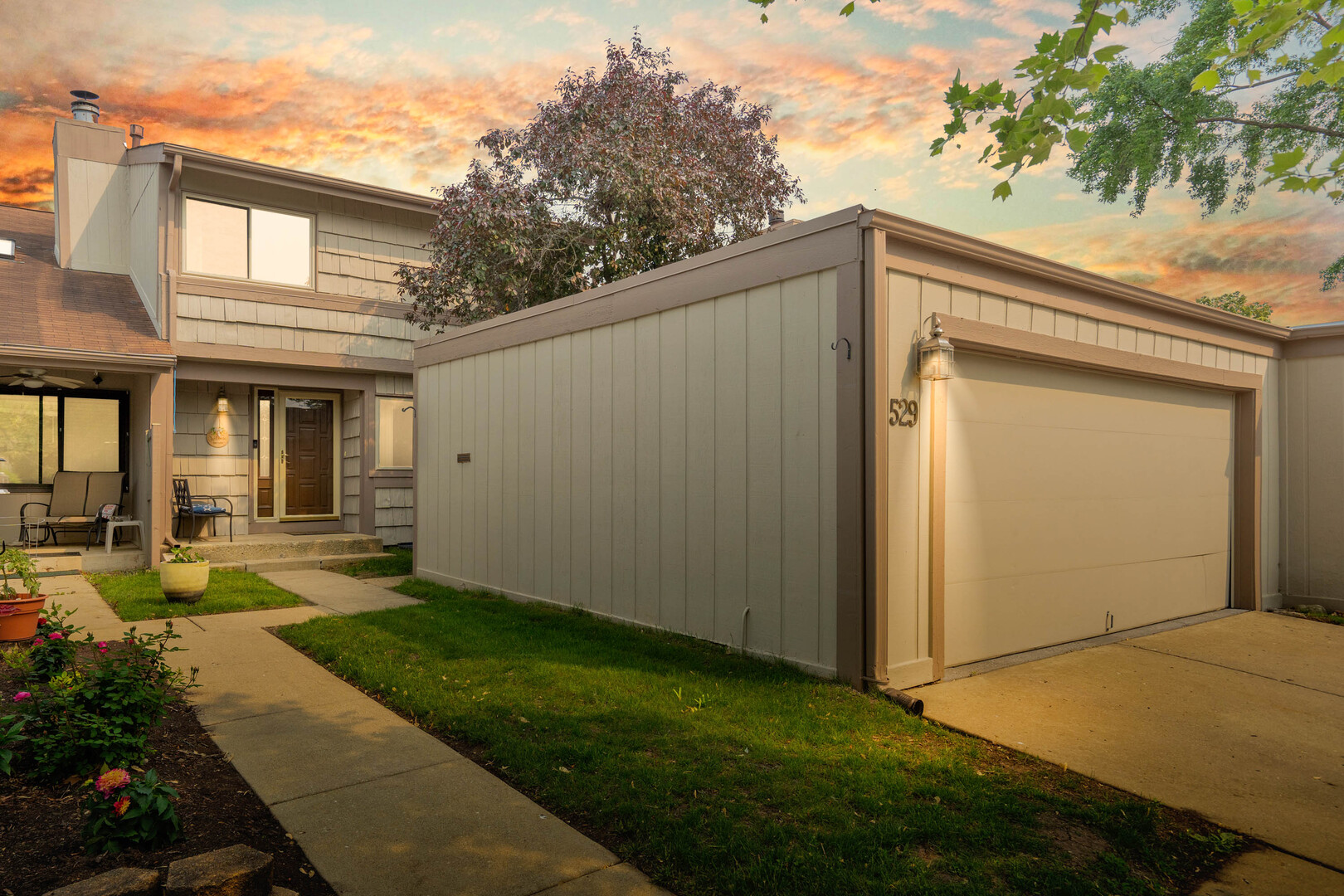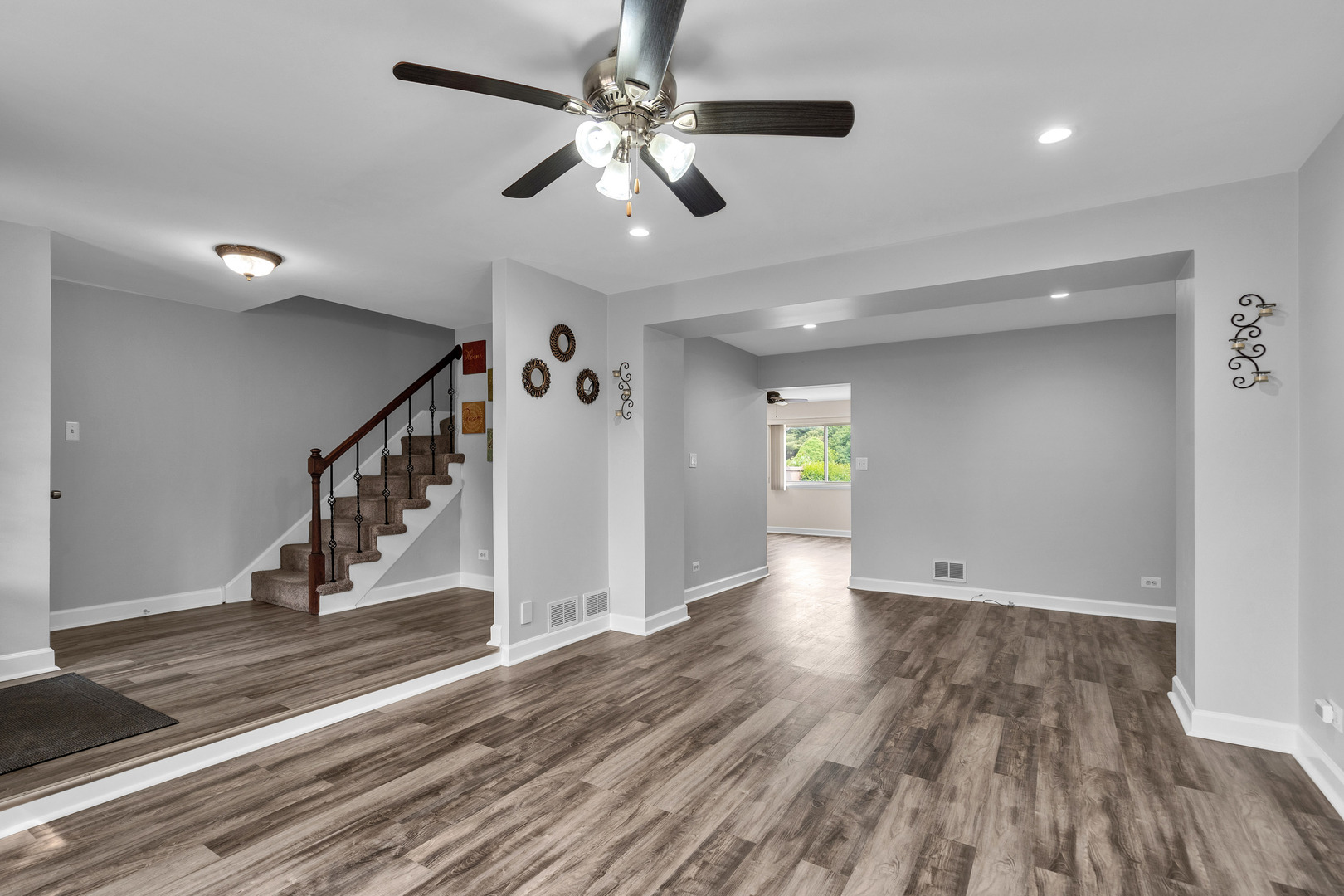


529 Yosemite Court, Roselle, IL 60172
$379,900
3
Beds
3
Baths
1,470
Sq Ft
Townhouse
Pending
Listed by
Jetal Shah
Search Realty Inc.
Last updated:
June 9, 2025, 02:41 PM
MLS#
12383029
Source:
MLSNI
About This Home
Home Facts
Townhouse
3 Baths
3 Bedrooms
Built in 1973
Price Summary
379,900
$258 per Sq. Ft.
MLS #:
12383029
Last Updated:
June 9, 2025, 02:41 PM
Added:
17 day(s) ago
Rooms & Interior
Bedrooms
Total Bedrooms:
3
Bathrooms
Total Bathrooms:
3
Full Bathrooms:
2
Interior
Living Area:
1,470 Sq. Ft.
Structure
Structure
Building Area:
1,470 Sq. Ft.
Year Built:
1973
Finances & Disclosures
Price:
$379,900
Price per Sq. Ft:
$258 per Sq. Ft.
Contact an Agent
Yes, I would like more information from Coldwell Banker. Please use and/or share my information with a Coldwell Banker agent to contact me about my real estate needs.
By clicking Contact I agree a Coldwell Banker Agent may contact me by phone or text message including by automated means and prerecorded messages about real estate services, and that I can access real estate services without providing my phone number. I acknowledge that I have read and agree to the Terms of Use and Privacy Notice.
Contact an Agent
Yes, I would like more information from Coldwell Banker. Please use and/or share my information with a Coldwell Banker agent to contact me about my real estate needs.
By clicking Contact I agree a Coldwell Banker Agent may contact me by phone or text message including by automated means and prerecorded messages about real estate services, and that I can access real estate services without providing my phone number. I acknowledge that I have read and agree to the Terms of Use and Privacy Notice.