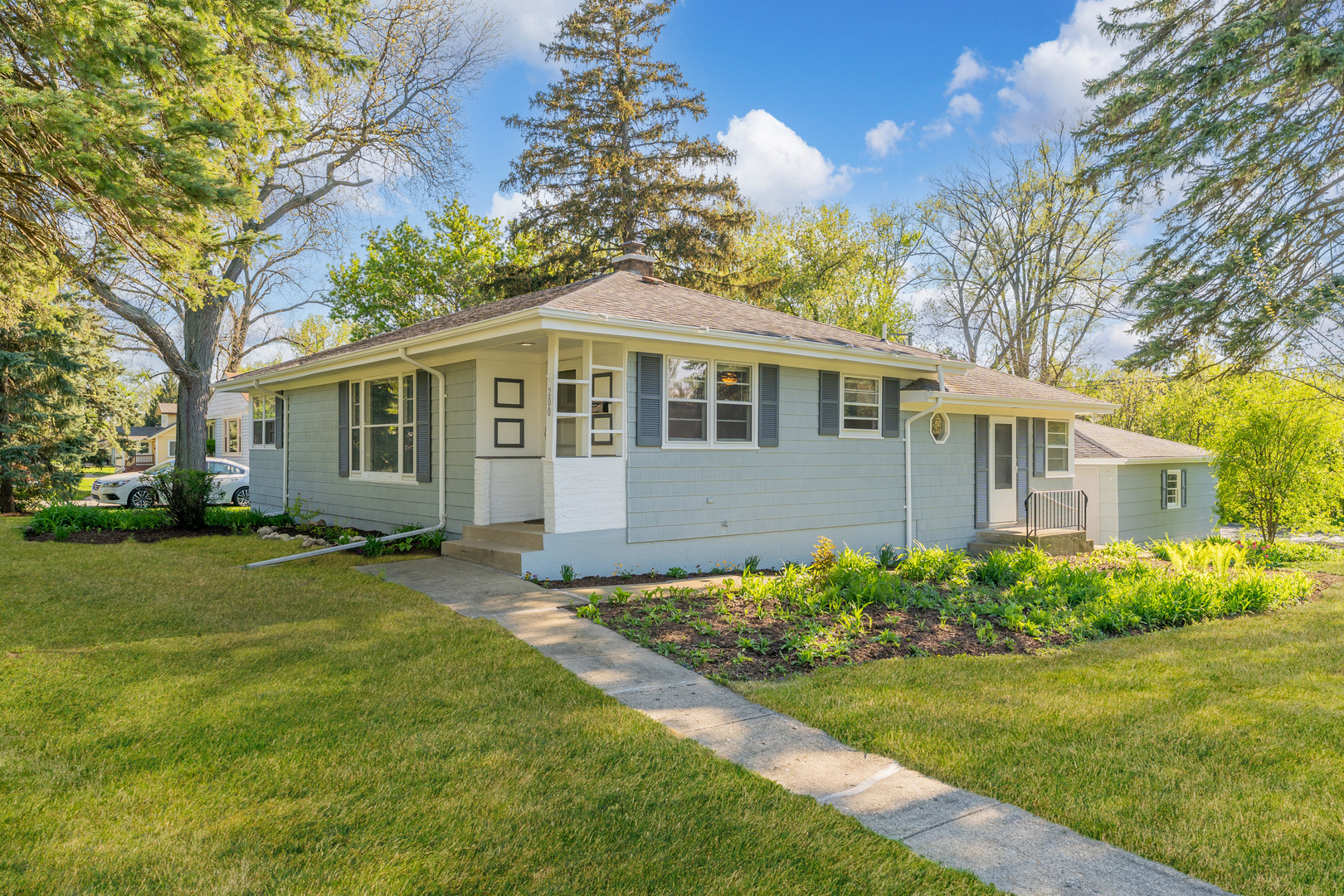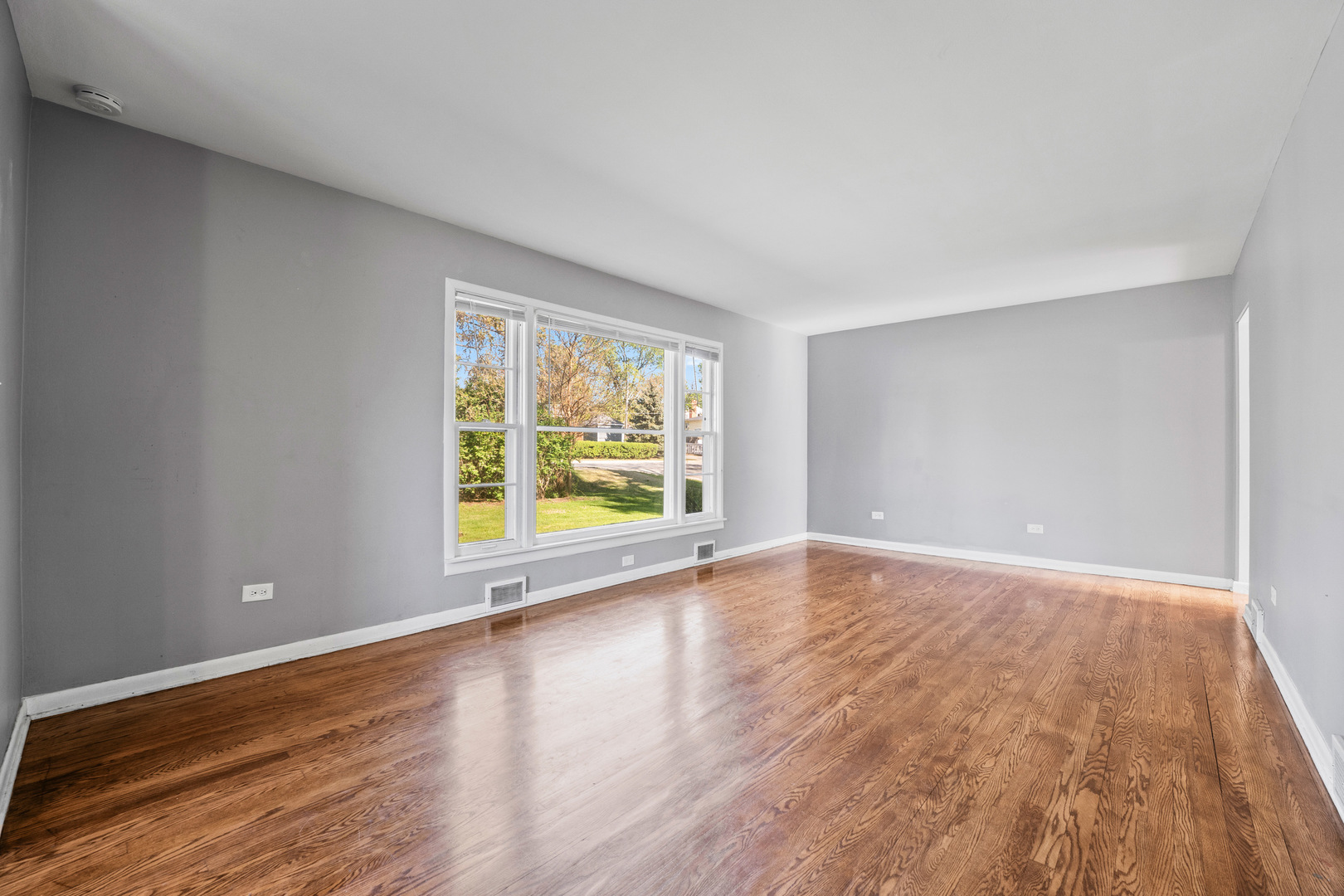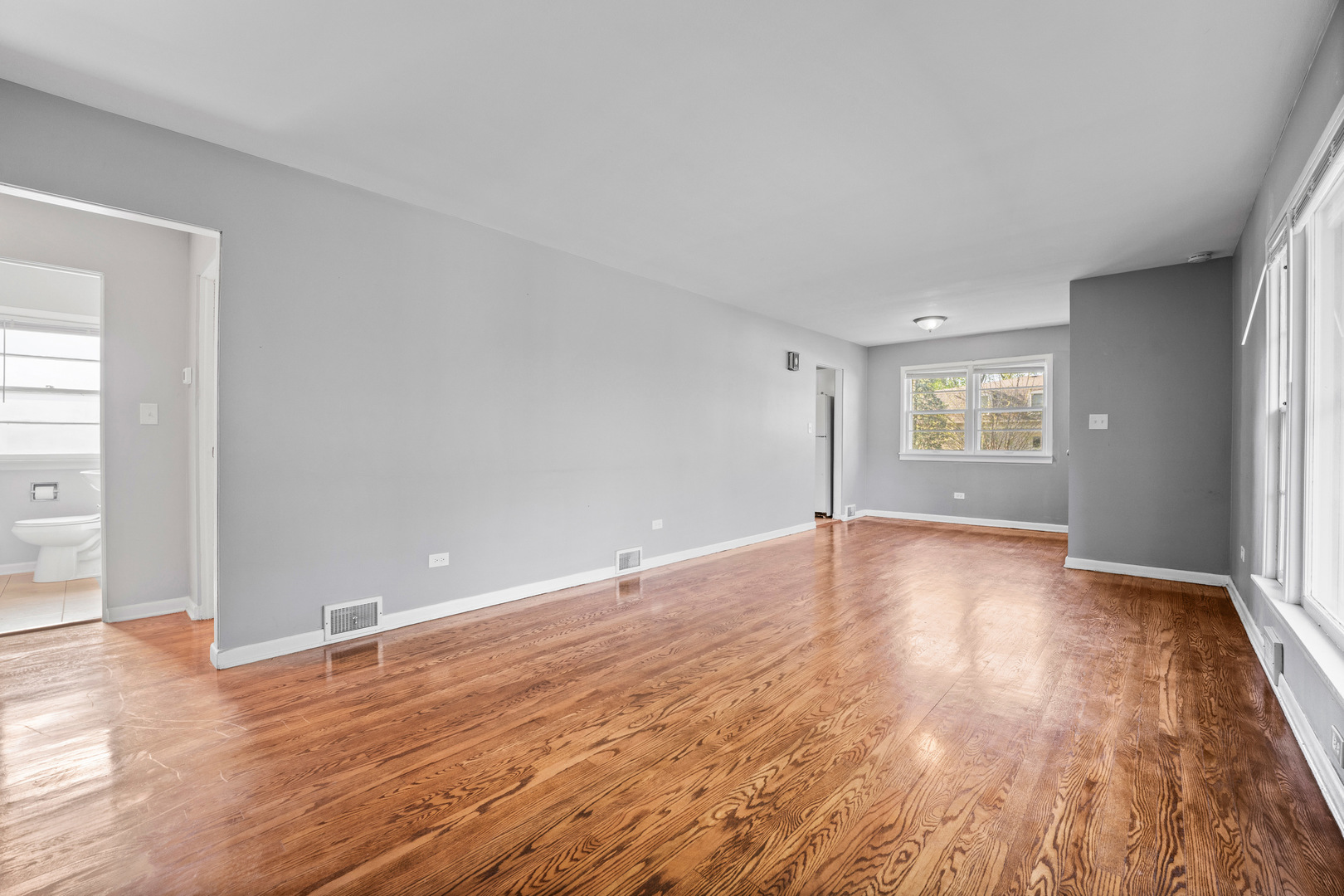


200 S Roselle Road, Roselle, IL 60172
$350,000
3
Beds
1
Bath
1,275
Sq Ft
Single Family
Active
Last updated:
June 14, 2025, 04:38 PM
MLS#
12300552
Source:
MLSNI
About This Home
Home Facts
Single Family
1 Bath
3 Bedrooms
Built in 1954
Price Summary
350,000
$274 per Sq. Ft.
MLS #:
12300552
Last Updated:
June 14, 2025, 04:38 PM
Added:
3 month(s) ago
Rooms & Interior
Bedrooms
Total Bedrooms:
3
Bathrooms
Total Bathrooms:
1
Full Bathrooms:
1
Interior
Living Area:
1,275 Sq. Ft.
Structure
Structure
Architectural Style:
Ranch
Building Area:
1,275 Sq. Ft.
Year Built:
1954
Lot
Lot Size (Sq. Ft):
14,374
Finances & Disclosures
Price:
$350,000
Price per Sq. Ft:
$274 per Sq. Ft.
Contact an Agent
Yes, I would like more information from Coldwell Banker. Please use and/or share my information with a Coldwell Banker agent to contact me about my real estate needs.
By clicking Contact I agree a Coldwell Banker Agent may contact me by phone or text message including by automated means and prerecorded messages about real estate services, and that I can access real estate services without providing my phone number. I acknowledge that I have read and agree to the Terms of Use and Privacy Notice.
Contact an Agent
Yes, I would like more information from Coldwell Banker. Please use and/or share my information with a Coldwell Banker agent to contact me about my real estate needs.
By clicking Contact I agree a Coldwell Banker Agent may contact me by phone or text message including by automated means and prerecorded messages about real estate services, and that I can access real estate services without providing my phone number. I acknowledge that I have read and agree to the Terms of Use and Privacy Notice.