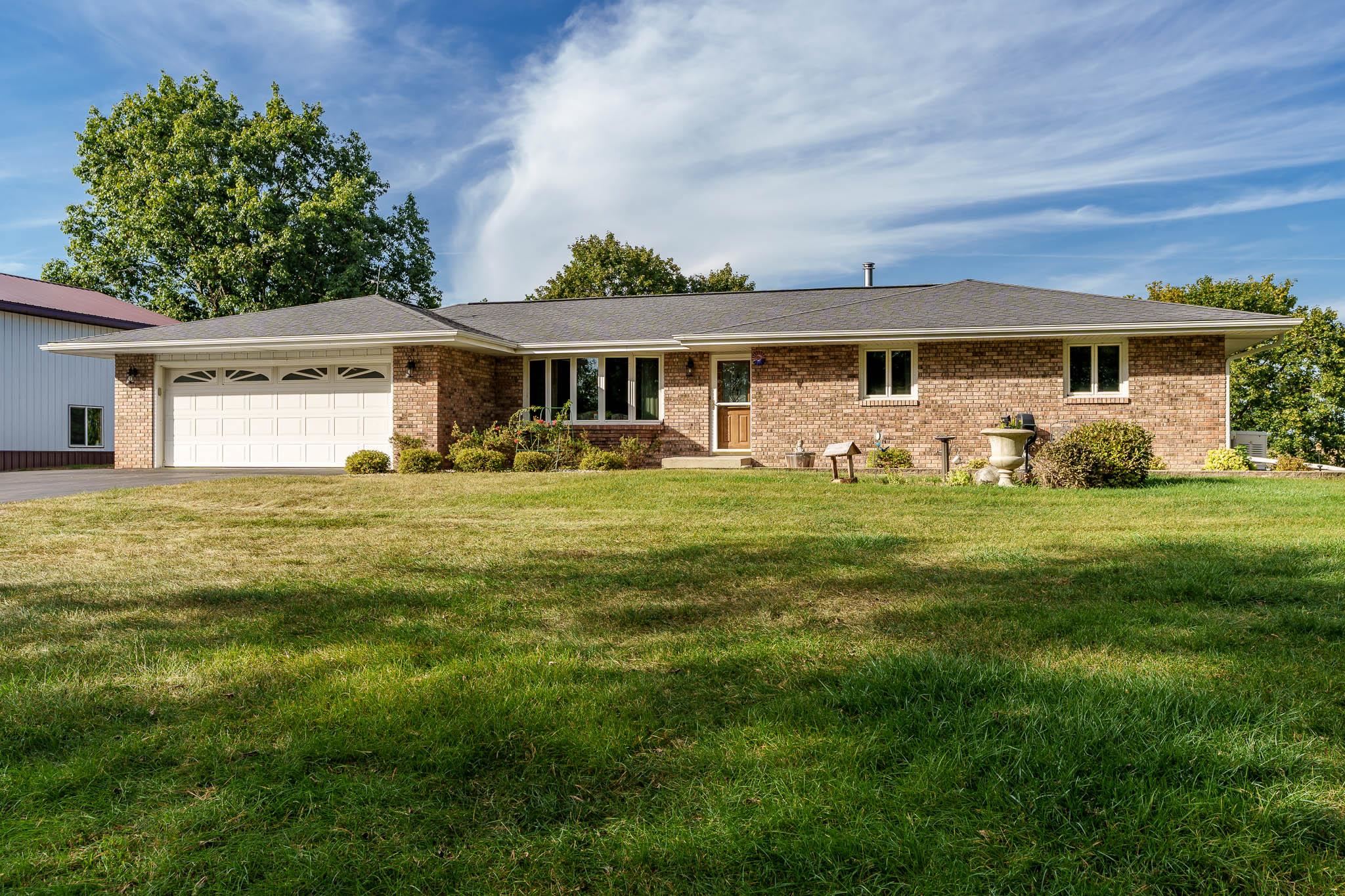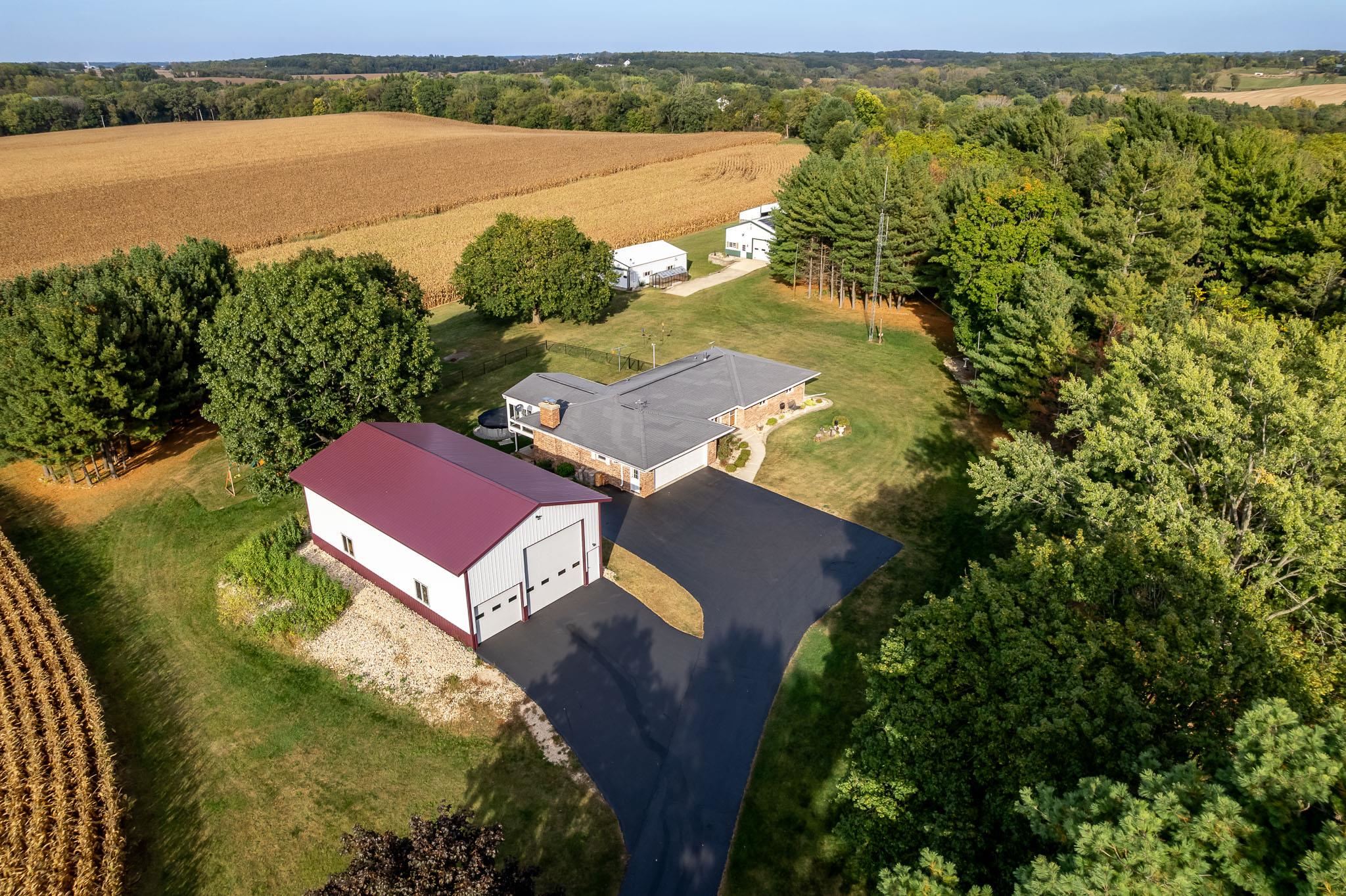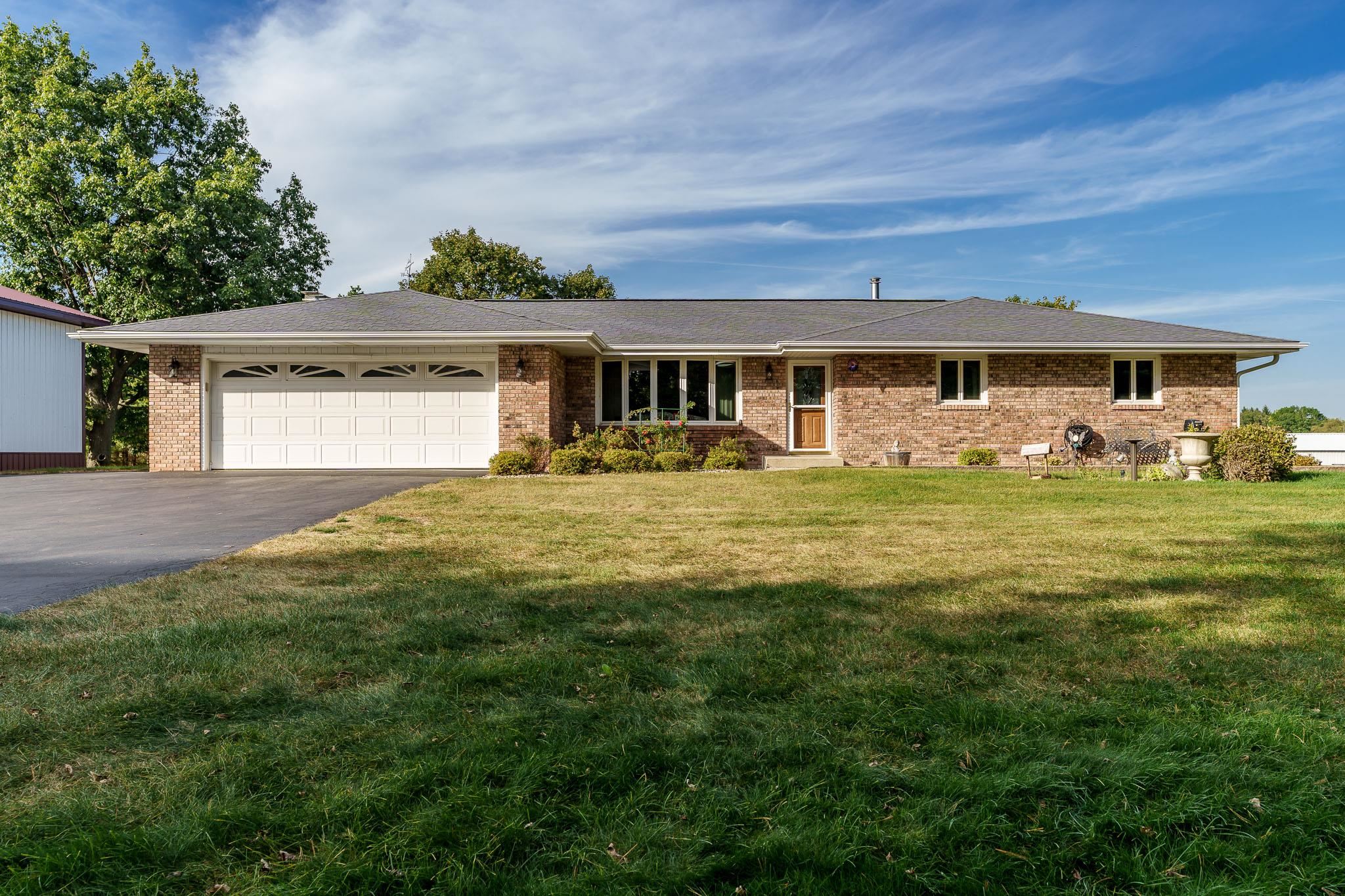


210 McCurry Road, Roscoe, IL 61073
$675,000
3
Beds
3
Baths
2,598
Sq Ft
Single Family
Pending
Listed by
Melissa Smith
Century 21 Affiliated
815-270-0901
Last updated:
November 3, 2025, 01:42 AM
MLS#
202506161
Source:
IL RAAR
About This Home
Home Facts
Single Family
3 Baths
3 Bedrooms
Price Summary
675,000
$259 per Sq. Ft.
MLS #:
202506161
Last Updated:
November 3, 2025, 01:42 AM
Added:
a month ago
Rooms & Interior
Bedrooms
Total Bedrooms:
3
Bathrooms
Total Bathrooms:
3
Full Bathrooms:
2
Interior
Living Area:
2,598 Sq. Ft.
Structure
Structure
Architectural Style:
Ranch
Building Area:
2,598 Sq. Ft.
Lot
Lot Size (Sq. Ft):
218,235
Finances & Disclosures
Price:
$675,000
Price per Sq. Ft:
$259 per Sq. Ft.
Contact an Agent
Yes, I would like more information from Coldwell Banker. Please use and/or share my information with a Coldwell Banker agent to contact me about my real estate needs.
By clicking Contact I agree a Coldwell Banker Agent may contact me by phone or text message including by automated means and prerecorded messages about real estate services, and that I can access real estate services without providing my phone number. I acknowledge that I have read and agree to the Terms of Use and Privacy Notice.
Contact an Agent
Yes, I would like more information from Coldwell Banker. Please use and/or share my information with a Coldwell Banker agent to contact me about my real estate needs.
By clicking Contact I agree a Coldwell Banker Agent may contact me by phone or text message including by automated means and prerecorded messages about real estate services, and that I can access real estate services without providing my phone number. I acknowledge that I have read and agree to the Terms of Use and Privacy Notice.