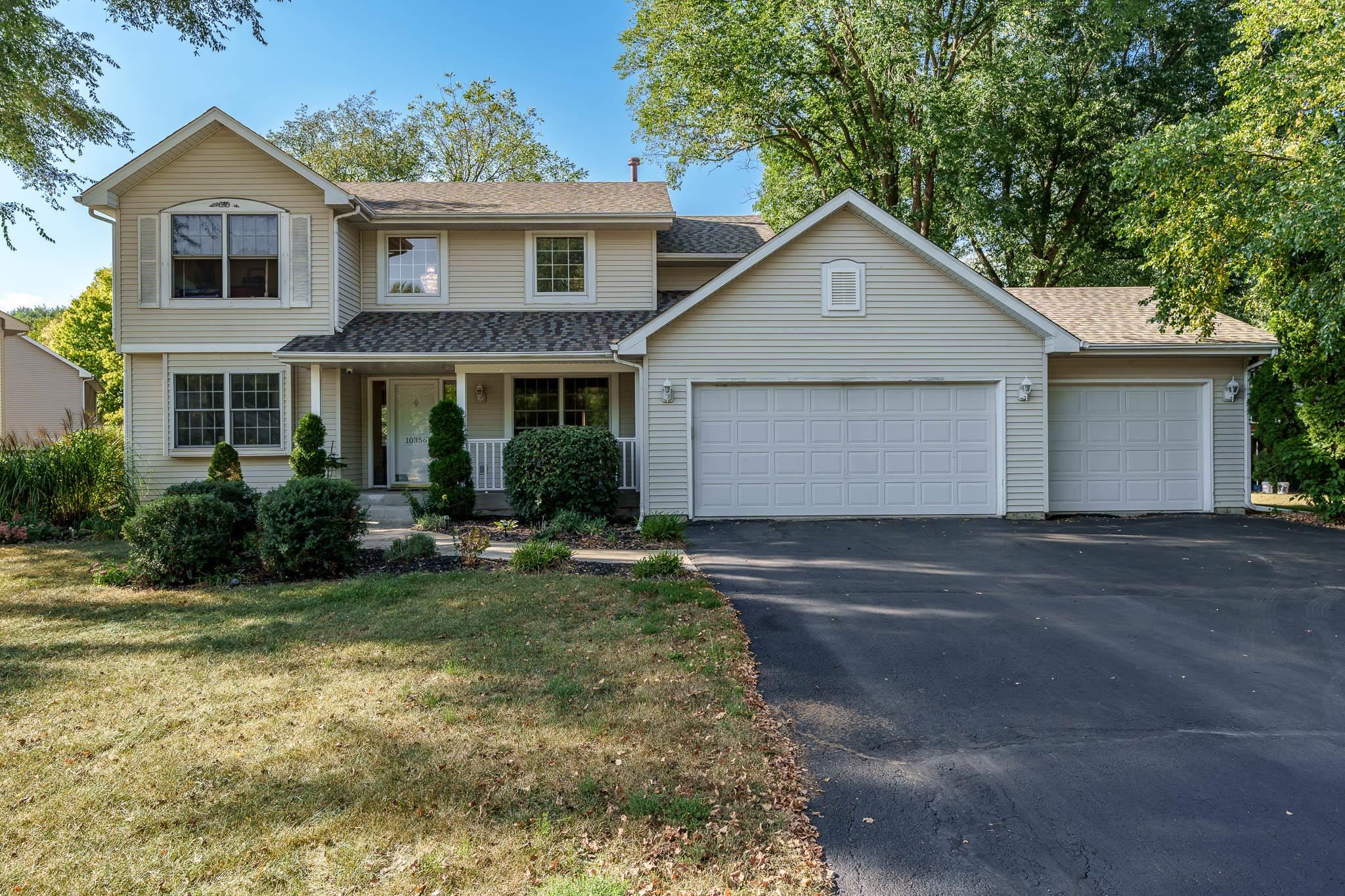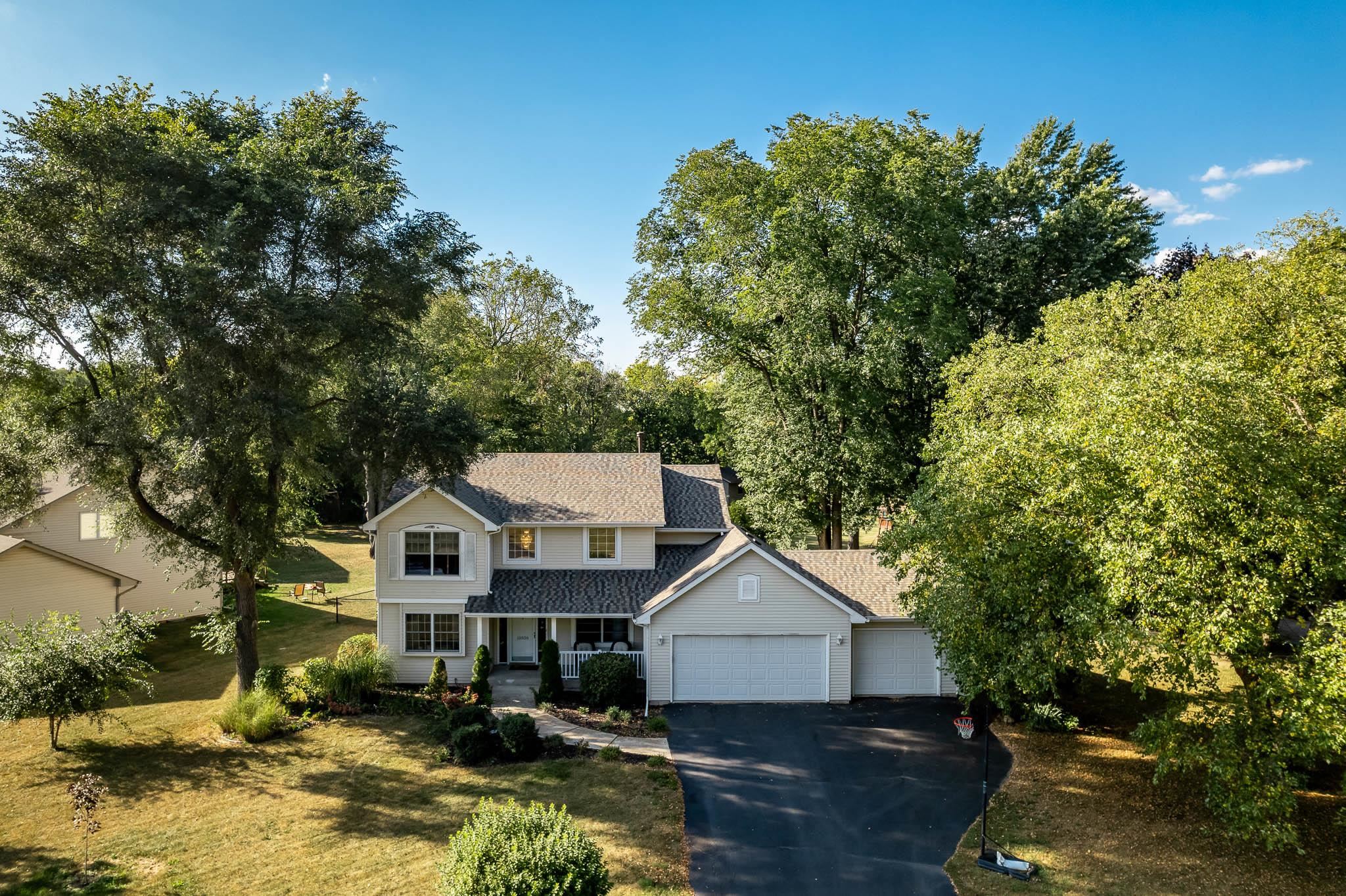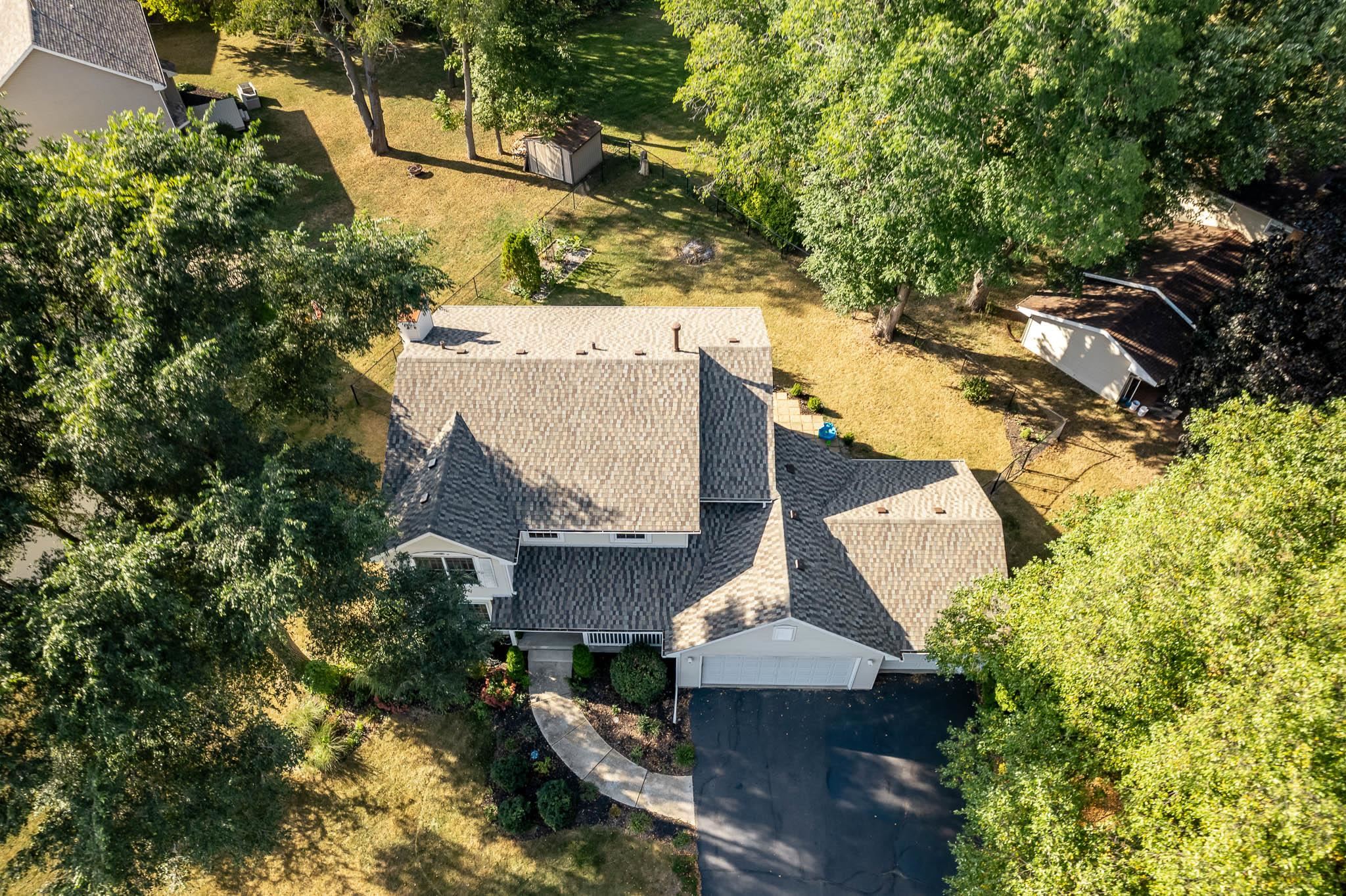10356 Geneva Drive, Roscoe, IL 61073
$335,000
4
Beds
3
Baths
2,749
Sq Ft
Single Family
Active
Listed by
Jason Taylor
Century 21 Affiliated
815-270-0901
Last updated:
November 3, 2025, 06:48 PM
MLS#
202506428
Source:
IL RAAR
About This Home
Home Facts
Single Family
3 Baths
4 Bedrooms
Price Summary
335,000
$121 per Sq. Ft.
MLS #:
202506428
Last Updated:
November 3, 2025, 06:48 PM
Added:
18 day(s) ago
Rooms & Interior
Bedrooms
Total Bedrooms:
4
Bathrooms
Total Bathrooms:
3
Full Bathrooms:
2
Interior
Living Area:
2,749 Sq. Ft.
Structure
Structure
Building Area:
2,749 Sq. Ft.
Lot
Lot Size (Sq. Ft):
13,939
Finances & Disclosures
Price:
$335,000
Price per Sq. Ft:
$121 per Sq. Ft.
Contact an Agent
Yes, I would like more information from Coldwell Banker. Please use and/or share my information with a Coldwell Banker agent to contact me about my real estate needs.
By clicking Contact I agree a Coldwell Banker Agent may contact me by phone or text message including by automated means and prerecorded messages about real estate services, and that I can access real estate services without providing my phone number. I acknowledge that I have read and agree to the Terms of Use and Privacy Notice.
Contact an Agent
Yes, I would like more information from Coldwell Banker. Please use and/or share my information with a Coldwell Banker agent to contact me about my real estate needs.
By clicking Contact I agree a Coldwell Banker Agent may contact me by phone or text message including by automated means and prerecorded messages about real estate services, and that I can access real estate services without providing my phone number. I acknowledge that I have read and agree to the Terms of Use and Privacy Notice.


