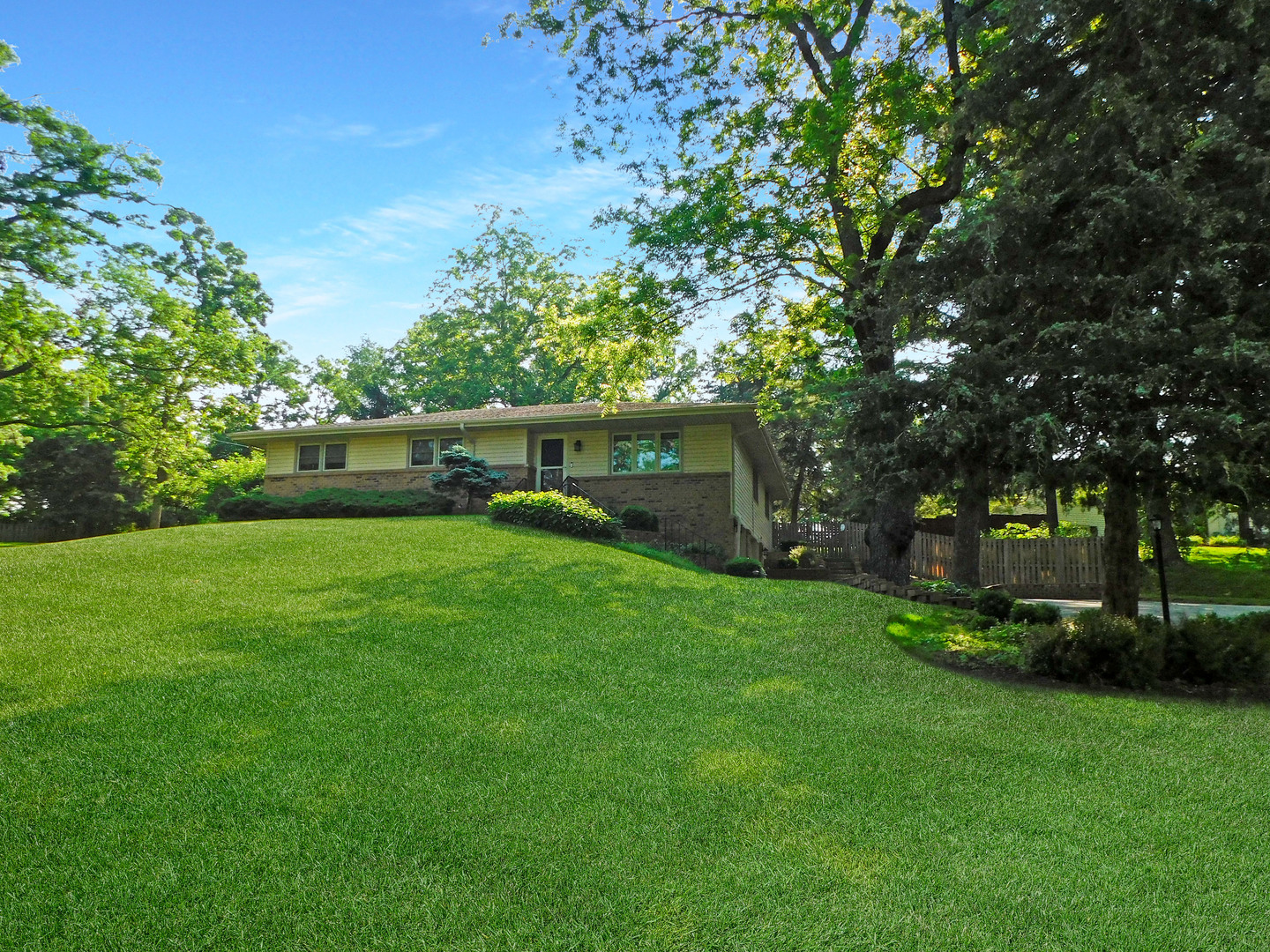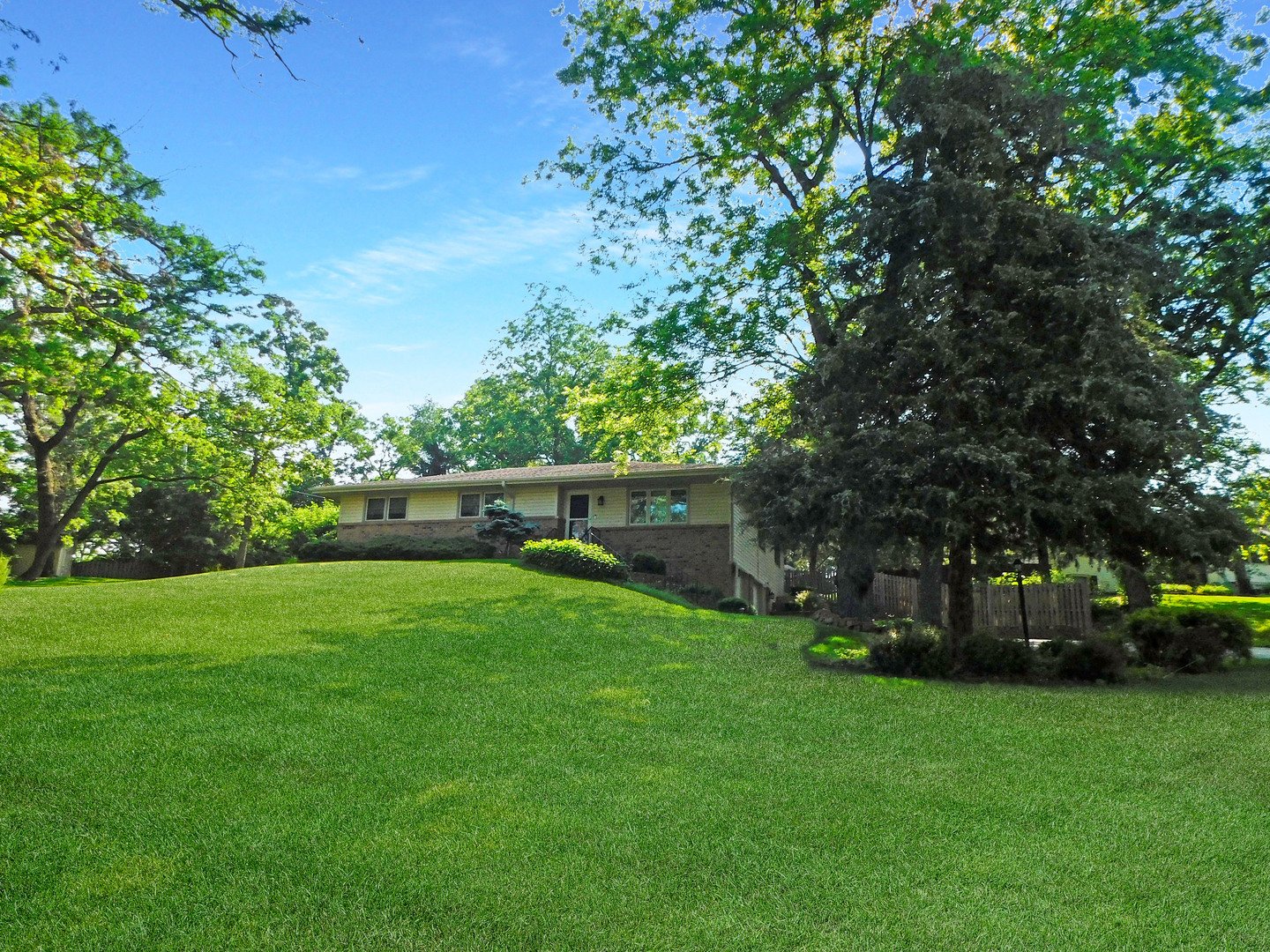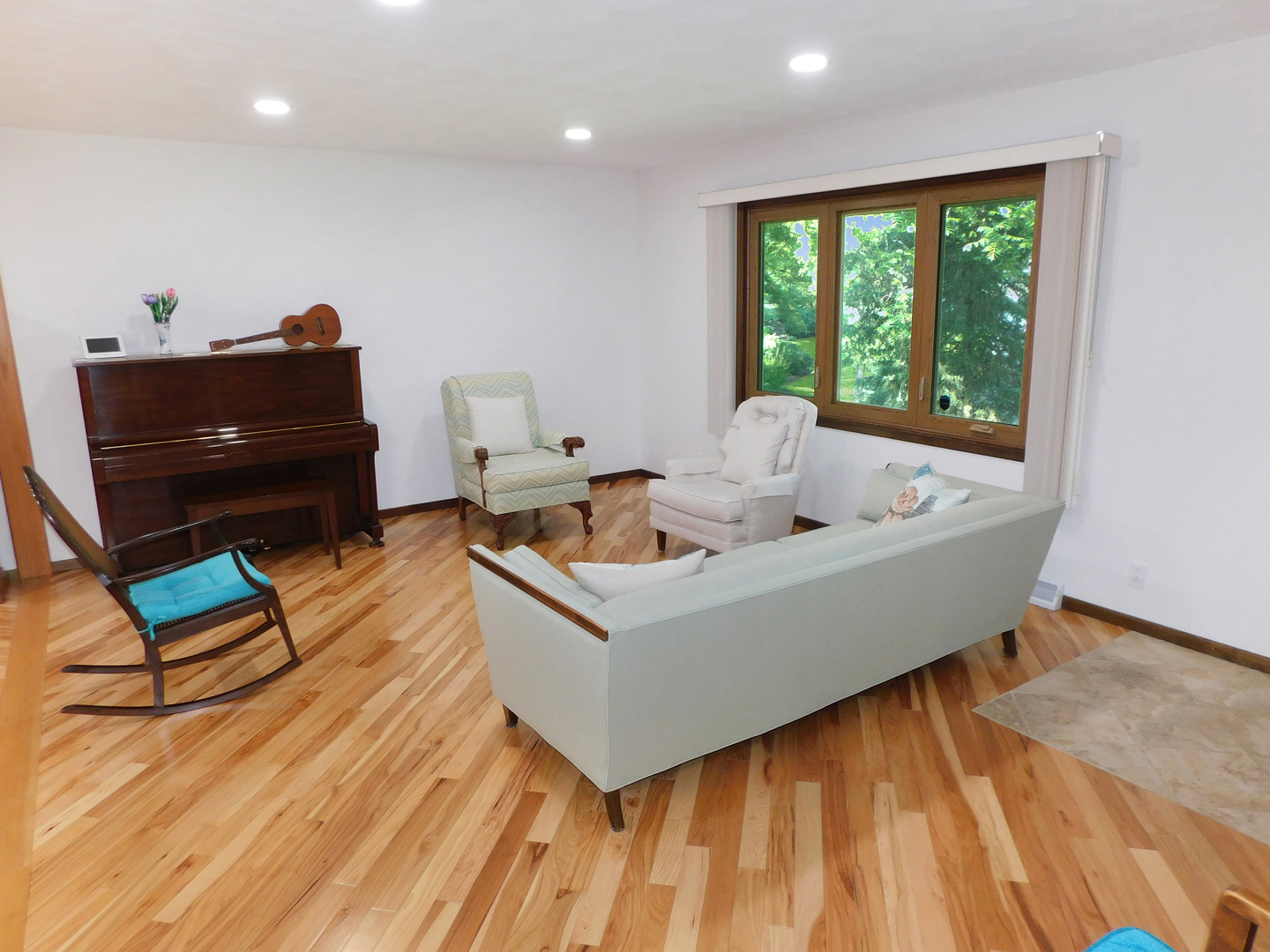


10282 Ray Drive, Roscoe, IL 61073
$379,900
3
Beds
3
Baths
3,148
Sq Ft
Single Family
Active
Listed by
John Peterson
Real Broker LLC. - Naperville
Last updated:
June 12, 2025, 11:45 AM
MLS#
12390656
Source:
MLSNI
About This Home
Home Facts
Single Family
3 Baths
3 Bedrooms
Built in 1977
Price Summary
379,900
$120 per Sq. Ft.
MLS #:
12390656
Last Updated:
June 12, 2025, 11:45 AM
Added:
6 day(s) ago
Rooms & Interior
Bedrooms
Total Bedrooms:
3
Bathrooms
Total Bathrooms:
3
Full Bathrooms:
2
Interior
Living Area:
3,148 Sq. Ft.
Structure
Structure
Architectural Style:
Ranch
Building Area:
3,148 Sq. Ft.
Year Built:
1977
Lot
Lot Size (Sq. Ft):
25,264
Finances & Disclosures
Price:
$379,900
Price per Sq. Ft:
$120 per Sq. Ft.
Contact an Agent
Yes, I would like more information from Coldwell Banker. Please use and/or share my information with a Coldwell Banker agent to contact me about my real estate needs.
By clicking Contact I agree a Coldwell Banker Agent may contact me by phone or text message including by automated means and prerecorded messages about real estate services, and that I can access real estate services without providing my phone number. I acknowledge that I have read and agree to the Terms of Use and Privacy Notice.
Contact an Agent
Yes, I would like more information from Coldwell Banker. Please use and/or share my information with a Coldwell Banker agent to contact me about my real estate needs.
By clicking Contact I agree a Coldwell Banker Agent may contact me by phone or text message including by automated means and prerecorded messages about real estate services, and that I can access real estate services without providing my phone number. I acknowledge that I have read and agree to the Terms of Use and Privacy Notice.