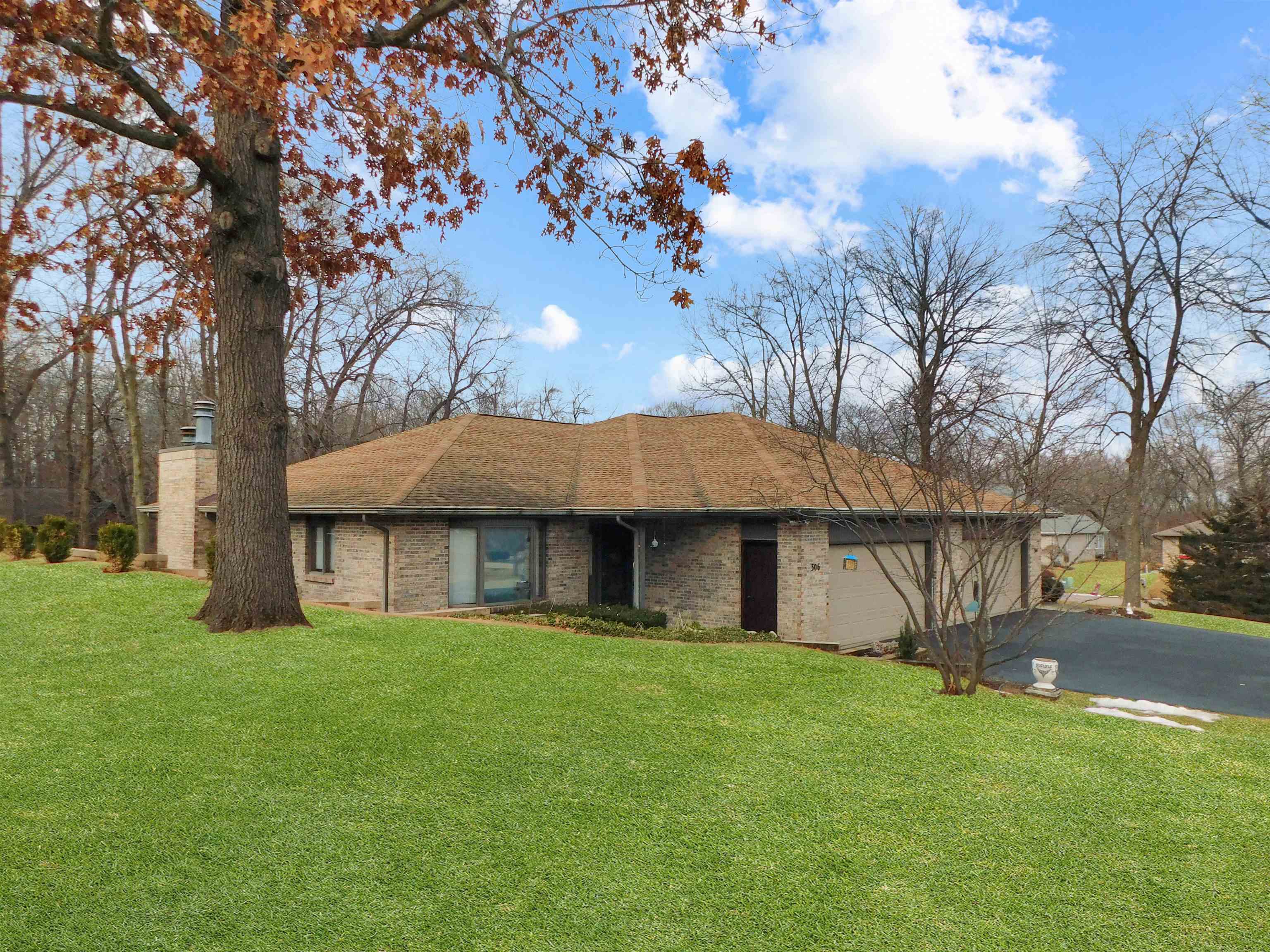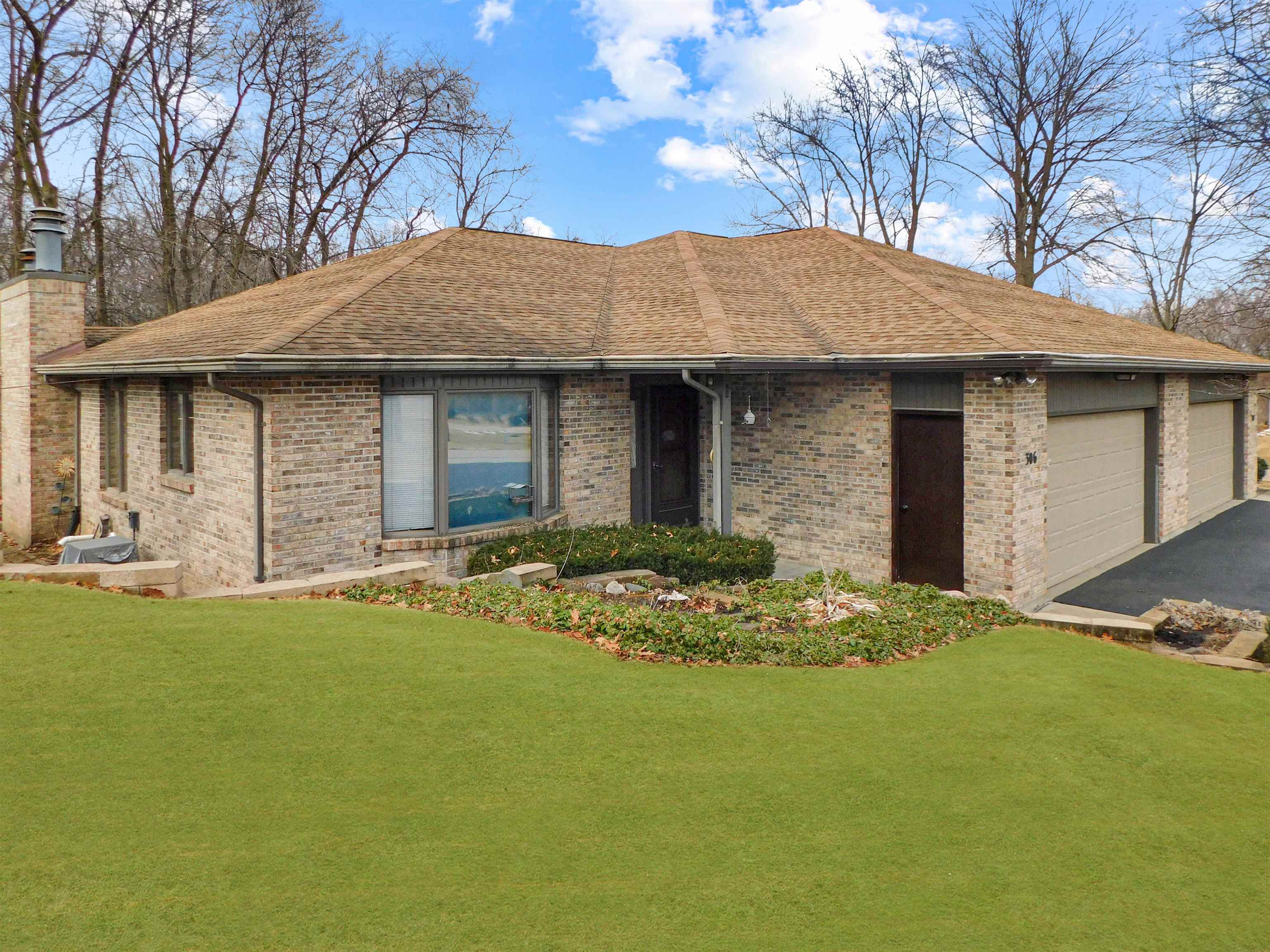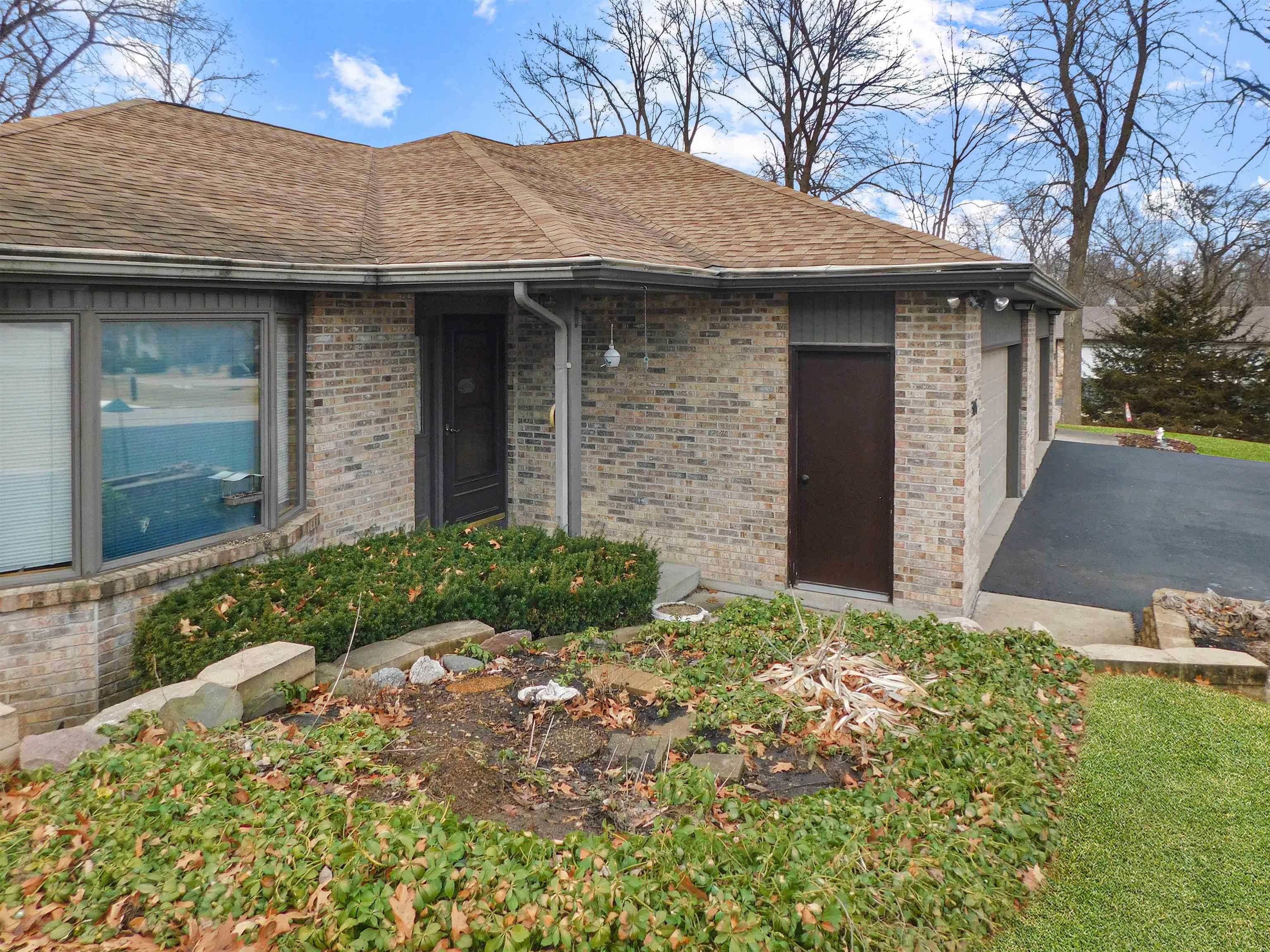


306 Trading Post Court, Rockton, IL 61072
$229,900
4
Beds
3
Baths
2,675
Sq Ft
Condo
Pending
Listed by
John Peterson
RE/MAX Valley Realtors
815-623-8300
Last updated:
May 7, 2025, 12:55 AM
MLS#
202500867
Source:
IL RAAR
About This Home
Home Facts
Condo
3 Baths
4 Bedrooms
Price Summary
229,900
$85 per Sq. Ft.
MLS #:
202500867
Last Updated:
May 7, 2025, 12:55 AM
Added:
2 month(s) ago
Rooms & Interior
Bedrooms
Total Bedrooms:
4
Bathrooms
Total Bathrooms:
3
Full Bathrooms:
3
Interior
Living Area:
2,675 Sq. Ft.
Structure
Structure
Architectural Style:
Ranch Style
Building Area:
2,675 Sq. Ft.
Finances & Disclosures
Price:
$229,900
Price per Sq. Ft:
$85 per Sq. Ft.
Contact an Agent
Yes, I would like more information from Coldwell Banker. Please use and/or share my information with a Coldwell Banker agent to contact me about my real estate needs.
By clicking Contact I agree a Coldwell Banker Agent may contact me by phone or text message including by automated means and prerecorded messages about real estate services, and that I can access real estate services without providing my phone number. I acknowledge that I have read and agree to the Terms of Use and Privacy Notice.
Contact an Agent
Yes, I would like more information from Coldwell Banker. Please use and/or share my information with a Coldwell Banker agent to contact me about my real estate needs.
By clicking Contact I agree a Coldwell Banker Agent may contact me by phone or text message including by automated means and prerecorded messages about real estate services, and that I can access real estate services without providing my phone number. I acknowledge that I have read and agree to the Terms of Use and Privacy Notice.