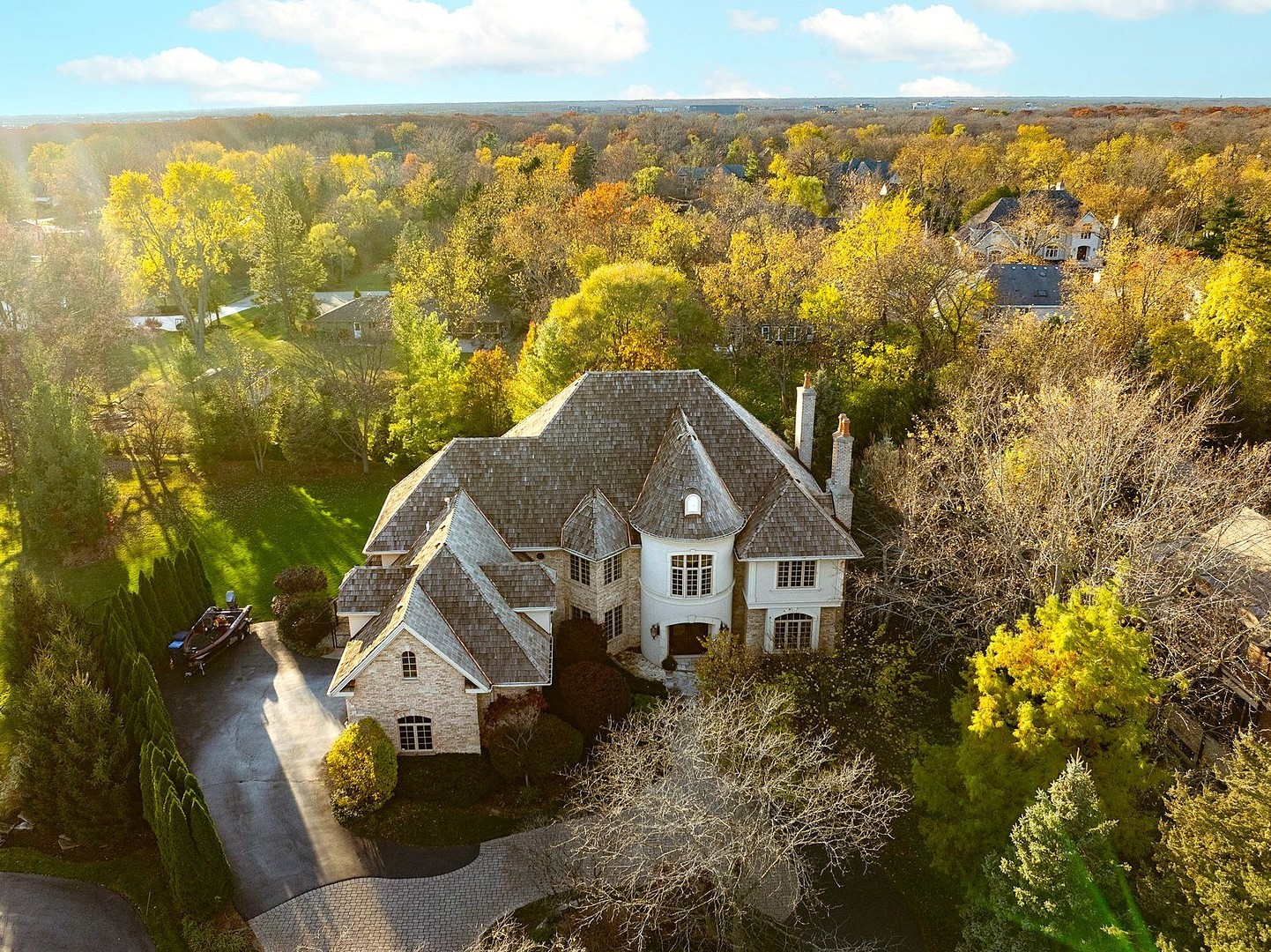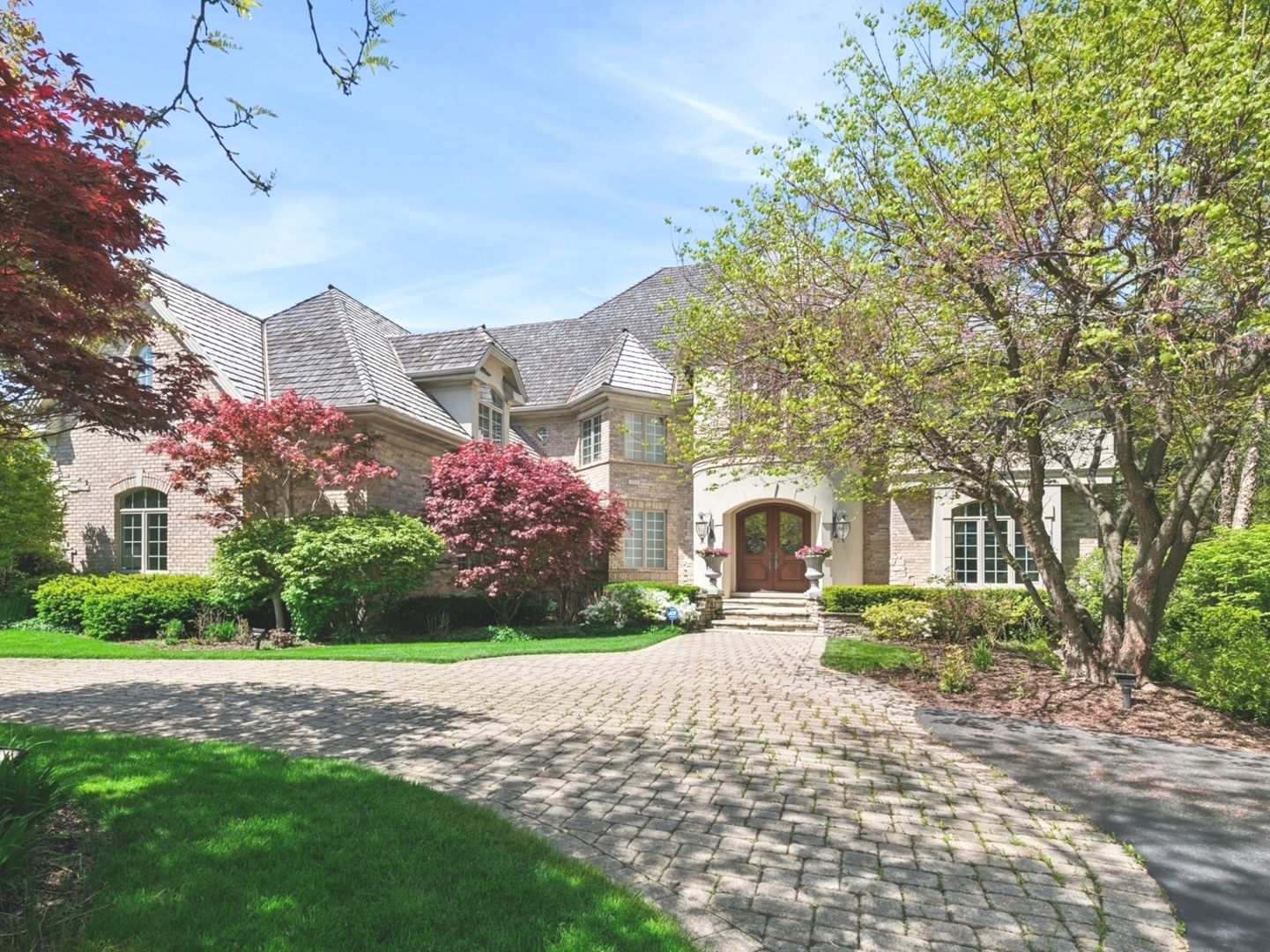


1940 Rollingwoods Lane, Riverwoods, IL 60015
$1,999,000
4
Beds
5
Baths
6,152
Sq Ft
Single Family
Active
Listed by
Kelly Dunn Rynes
Berkshire Hathaway HomeServices Chicago
Last updated:
April 10, 2025, 10:54 AM
MLS#
12211512
Source:
MLSNI
About This Home
Home Facts
Single Family
5 Baths
4 Bedrooms
Built in 2002
Price Summary
1,999,000
$324 per Sq. Ft.
MLS #:
12211512
Last Updated:
April 10, 2025, 10:54 AM
Added:
2 month(s) ago
Rooms & Interior
Bedrooms
Total Bedrooms:
4
Bathrooms
Total Bathrooms:
5
Full Bathrooms:
4
Interior
Living Area:
6,152 Sq. Ft.
Structure
Structure
Architectural Style:
Traditional
Building Area:
6,152 Sq. Ft.
Year Built:
2002
Lot
Lot Size (Sq. Ft):
43,560
Finances & Disclosures
Price:
$1,999,000
Price per Sq. Ft:
$324 per Sq. Ft.
Contact an Agent
Yes, I would like more information from Coldwell Banker. Please use and/or share my information with a Coldwell Banker agent to contact me about my real estate needs.
By clicking Contact I agree a Coldwell Banker Agent may contact me by phone or text message including by automated means and prerecorded messages about real estate services, and that I can access real estate services without providing my phone number. I acknowledge that I have read and agree to the Terms of Use and Privacy Notice.
Contact an Agent
Yes, I would like more information from Coldwell Banker. Please use and/or share my information with a Coldwell Banker agent to contact me about my real estate needs.
By clicking Contact I agree a Coldwell Banker Agent may contact me by phone or text message including by automated means and prerecorded messages about real estate services, and that I can access real estate services without providing my phone number. I acknowledge that I have read and agree to the Terms of Use and Privacy Notice.