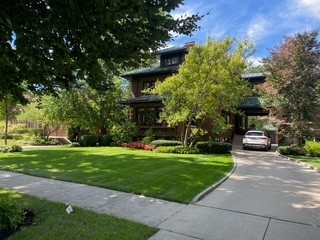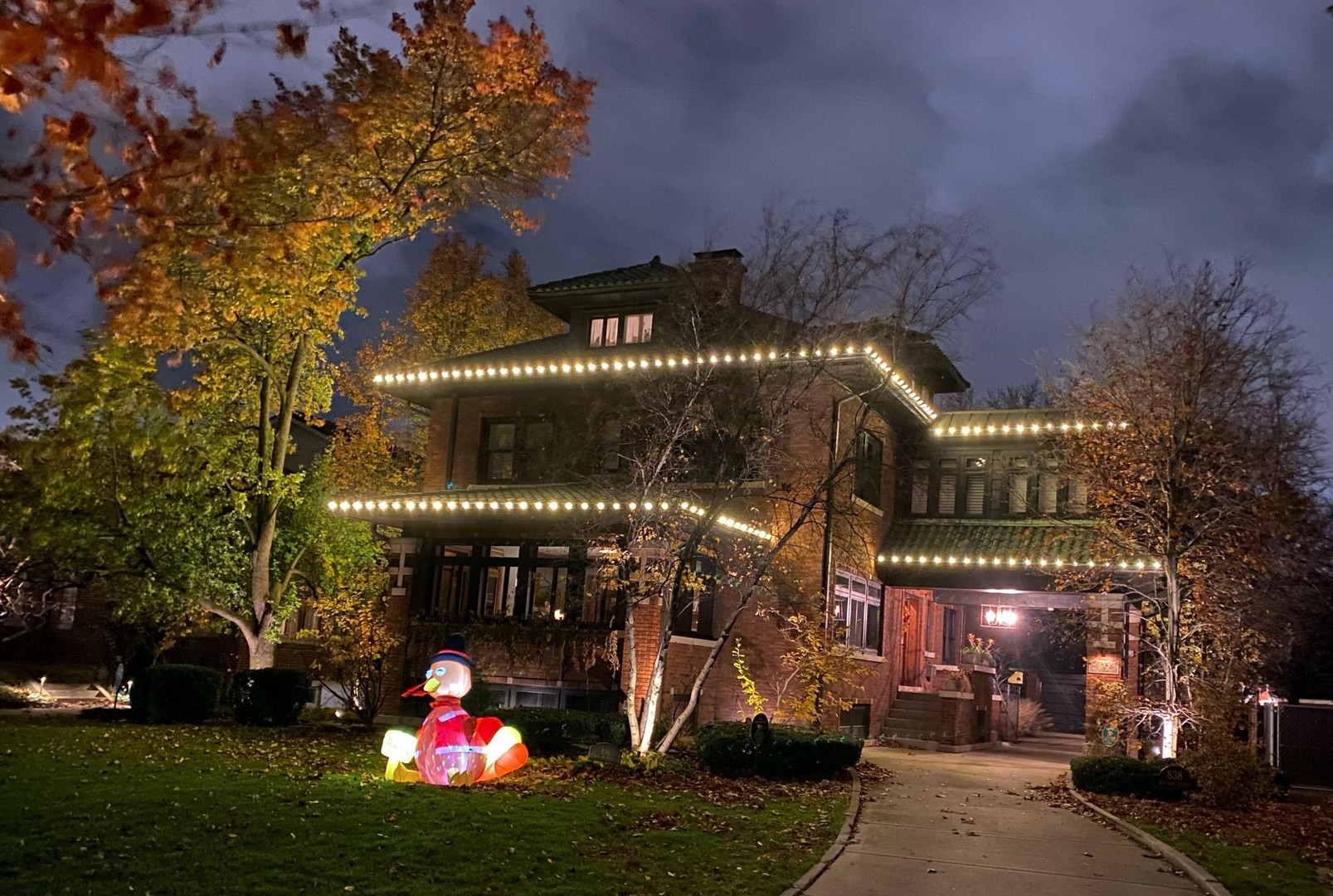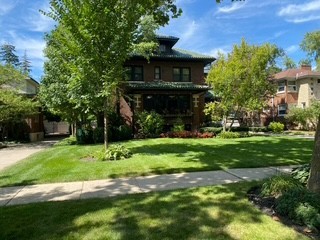


838 William Street, River Forest, IL 60305
$1,950,000
5
Beds
4
Baths
5,100
Sq Ft
Single Family
Pending
Listed by
Ryan Cherney
Circle One Realty
Last updated:
November 6, 2025, 08:56 AM
MLS#
12488837
Source:
MLSNI
About This Home
Home Facts
Single Family
4 Baths
5 Bedrooms
Built in 1925
Price Summary
1,950,000
$382 per Sq. Ft.
MLS #:
12488837
Last Updated:
November 6, 2025, 08:56 AM
Added:
a month ago
Rooms & Interior
Bedrooms
Total Bedrooms:
5
Bathrooms
Total Bathrooms:
4
Full Bathrooms:
3
Interior
Living Area:
5,100 Sq. Ft.
Structure
Structure
Architectural Style:
Prairie
Building Area:
5,100 Sq. Ft.
Year Built:
1925
Lot
Lot Size (Sq. Ft):
14,374
Finances & Disclosures
Price:
$1,950,000
Price per Sq. Ft:
$382 per Sq. Ft.
Contact an Agent
Yes, I would like more information from Coldwell Banker. Please use and/or share my information with a Coldwell Banker agent to contact me about my real estate needs.
By clicking Contact I agree a Coldwell Banker Agent may contact me by phone or text message including by automated means and prerecorded messages about real estate services, and that I can access real estate services without providing my phone number. I acknowledge that I have read and agree to the Terms of Use and Privacy Notice.
Contact an Agent
Yes, I would like more information from Coldwell Banker. Please use and/or share my information with a Coldwell Banker agent to contact me about my real estate needs.
By clicking Contact I agree a Coldwell Banker Agent may contact me by phone or text message including by automated means and prerecorded messages about real estate services, and that I can access real estate services without providing my phone number. I acknowledge that I have read and agree to the Terms of Use and Privacy Notice.