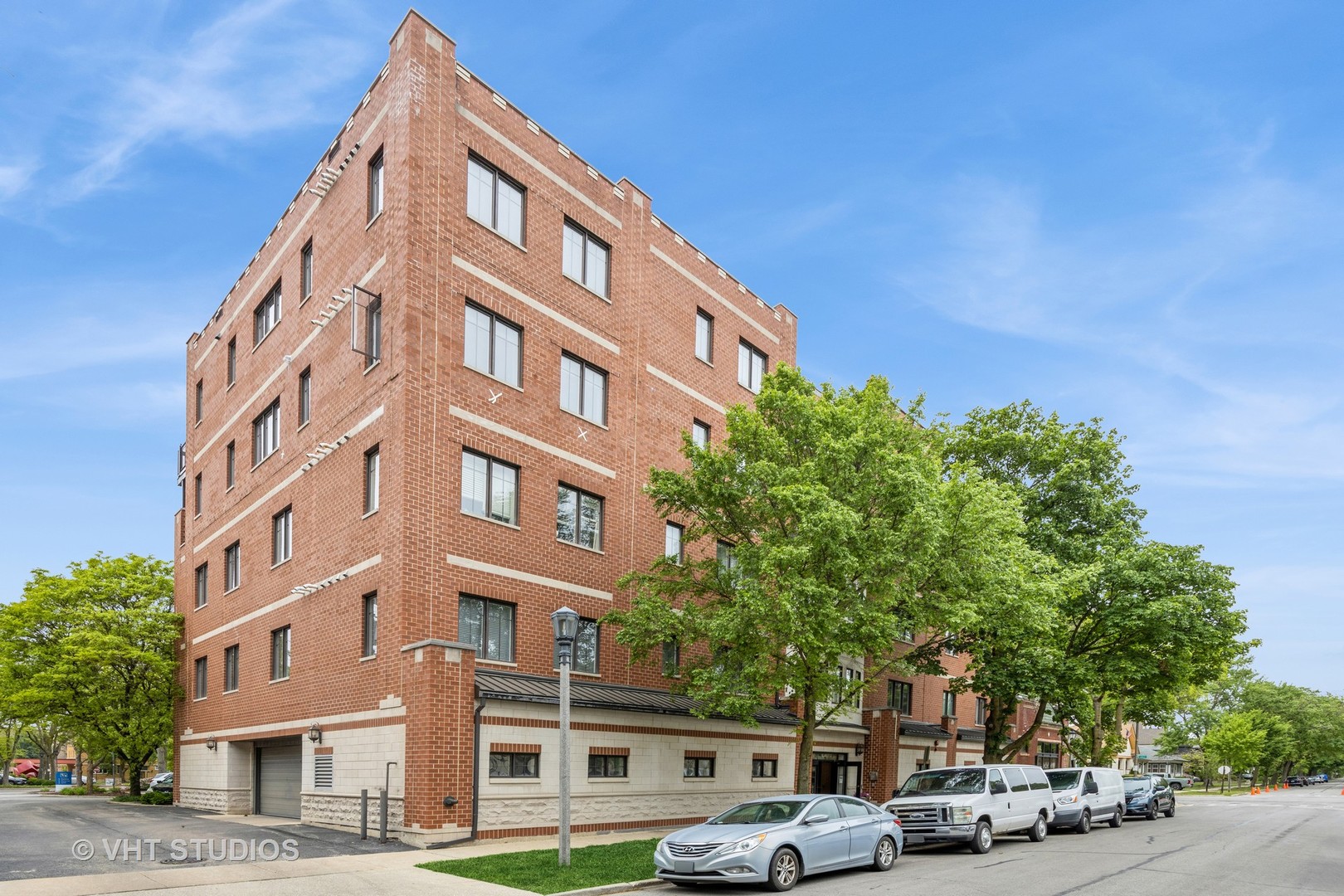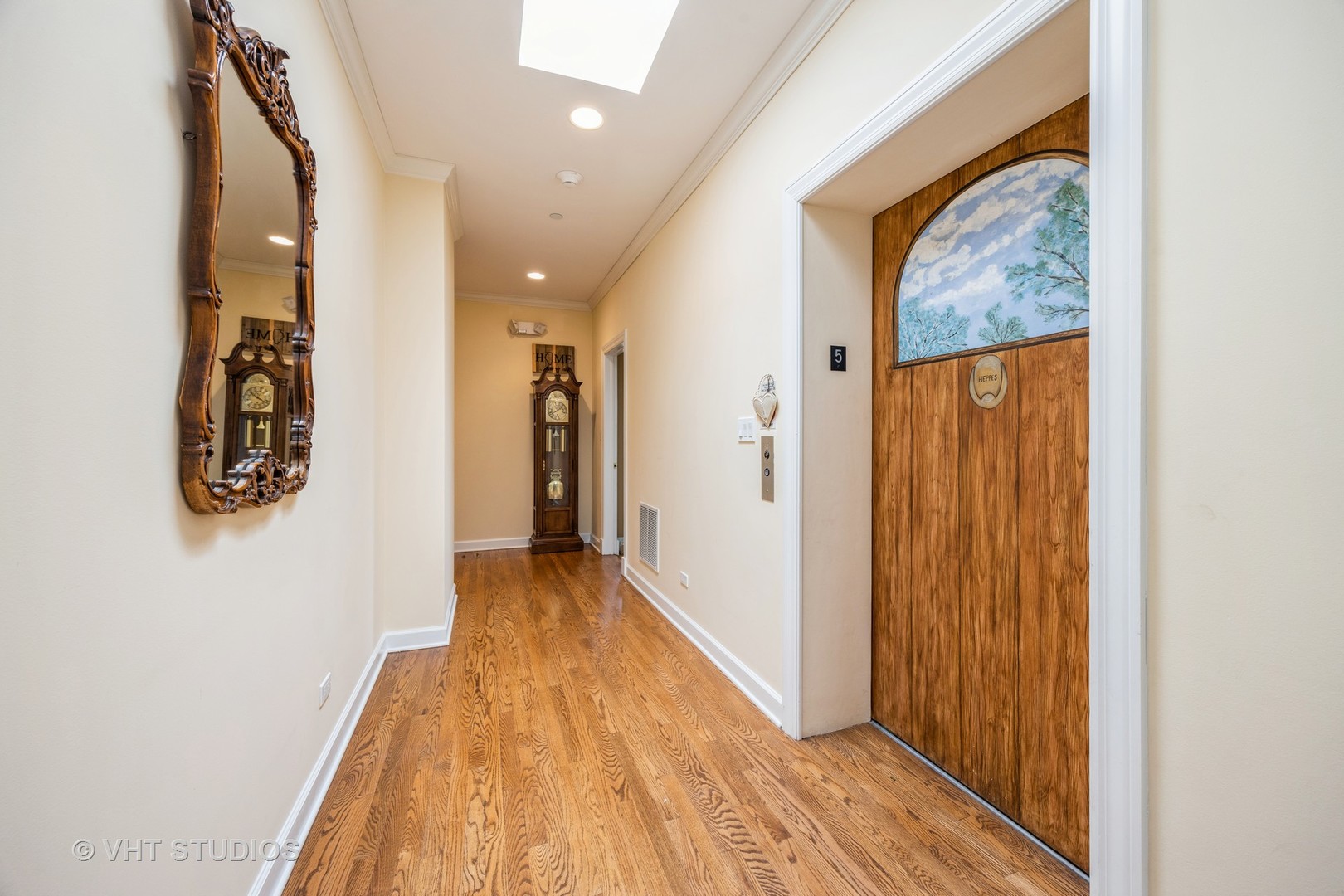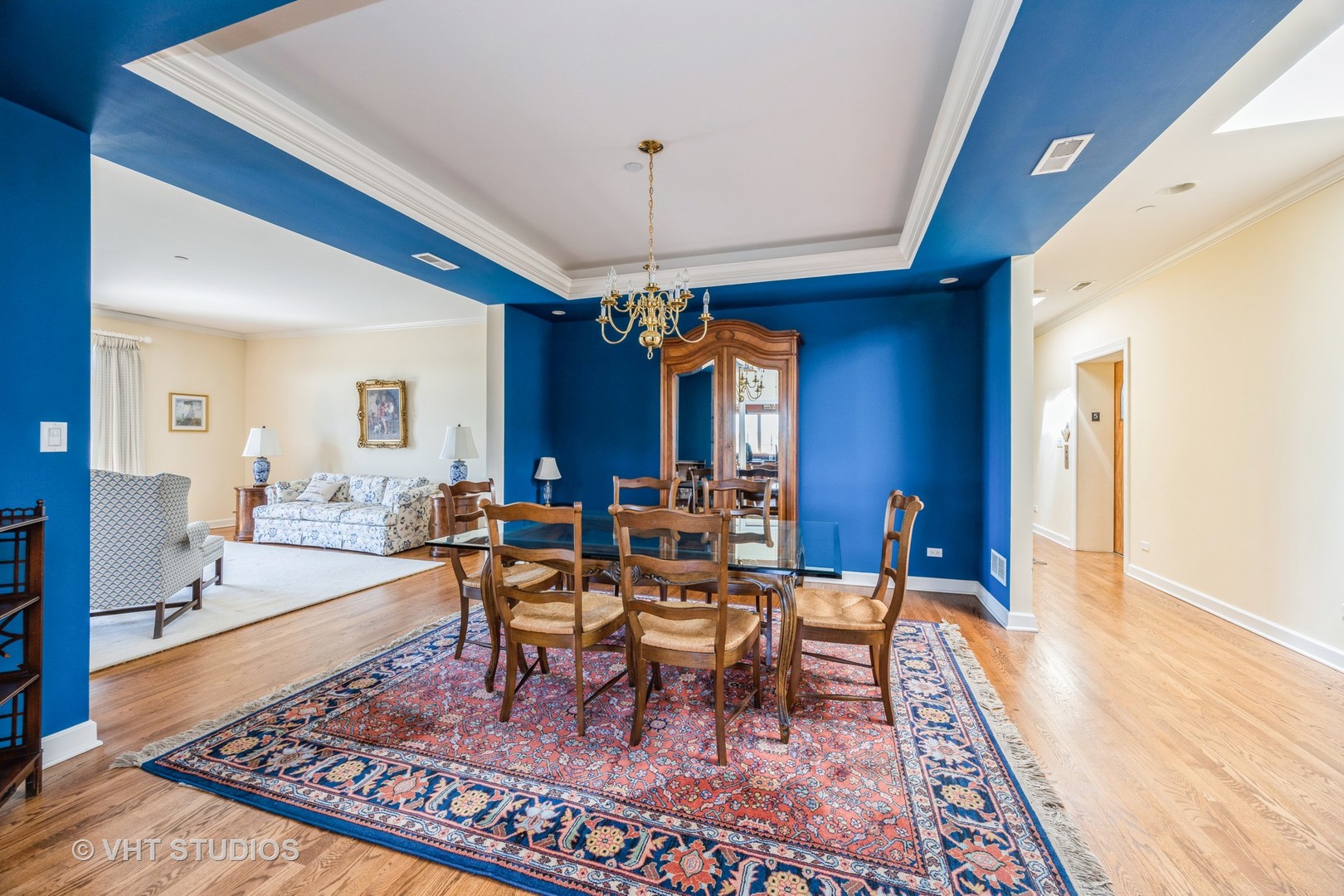


444 Ashland Avenue #5, River Forest, IL 60305
Pending
Listed by
Kimberly Wojack
Baird & Warner
Last updated:
May 30, 2025, 09:42 PM
MLS#
12356598
Source:
MLSNI
About This Home
Home Facts
Condo
3 Baths
4 Bedrooms
Built in 2001
Price Summary
1,150,000
$338 per Sq. Ft.
MLS #:
12356598
Last Updated:
May 30, 2025, 09:42 PM
Added:
a month ago
Rooms & Interior
Bedrooms
Total Bedrooms:
4
Bathrooms
Total Bathrooms:
3
Full Bathrooms:
3
Interior
Living Area:
3,400 Sq. Ft.
Structure
Structure
Building Area:
3,400 Sq. Ft.
Year Built:
2001
Finances & Disclosures
Price:
$1,150,000
Price per Sq. Ft:
$338 per Sq. Ft.
Contact an Agent
Yes, I would like more information from Coldwell Banker. Please use and/or share my information with a Coldwell Banker agent to contact me about my real estate needs.
By clicking Contact I agree a Coldwell Banker Agent may contact me by phone or text message including by automated means and prerecorded messages about real estate services, and that I can access real estate services without providing my phone number. I acknowledge that I have read and agree to the Terms of Use and Privacy Notice.
Contact an Agent
Yes, I would like more information from Coldwell Banker. Please use and/or share my information with a Coldwell Banker agent to contact me about my real estate needs.
By clicking Contact I agree a Coldwell Banker Agent may contact me by phone or text message including by automated means and prerecorded messages about real estate services, and that I can access real estate services without providing my phone number. I acknowledge that I have read and agree to the Terms of Use and Privacy Notice.