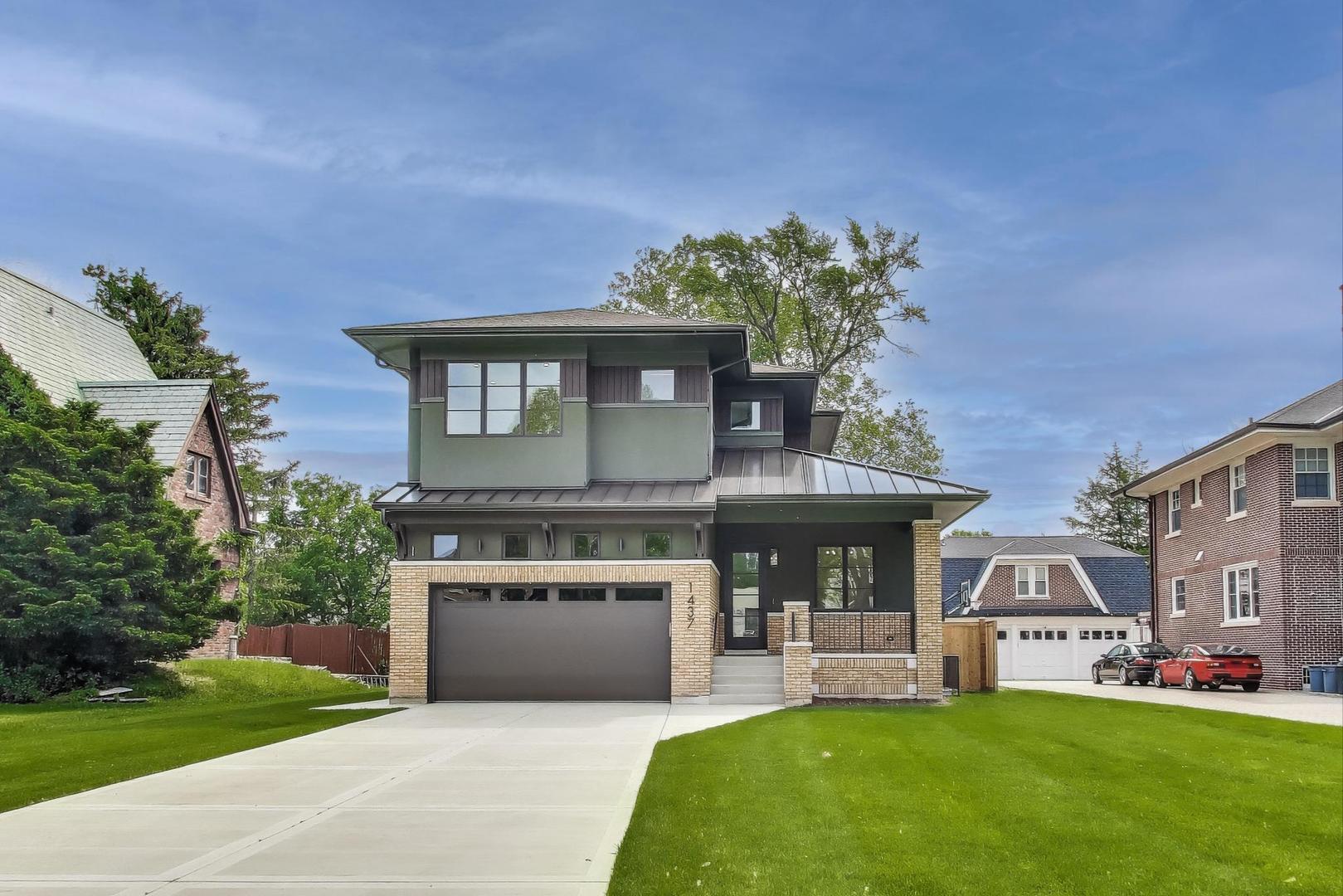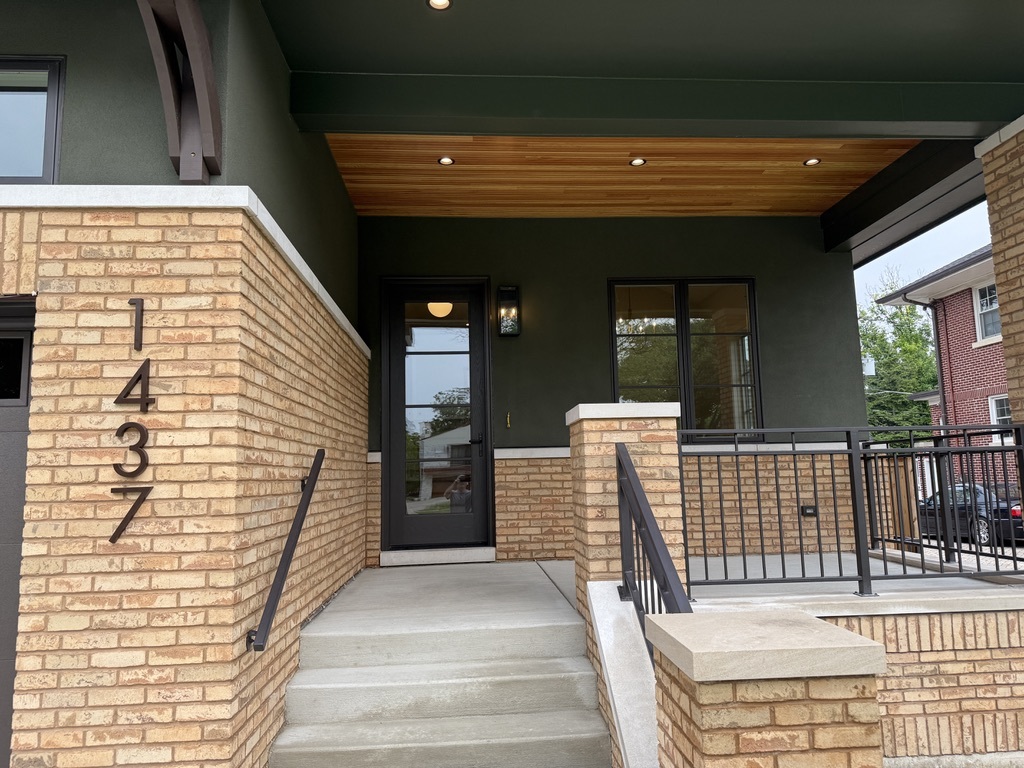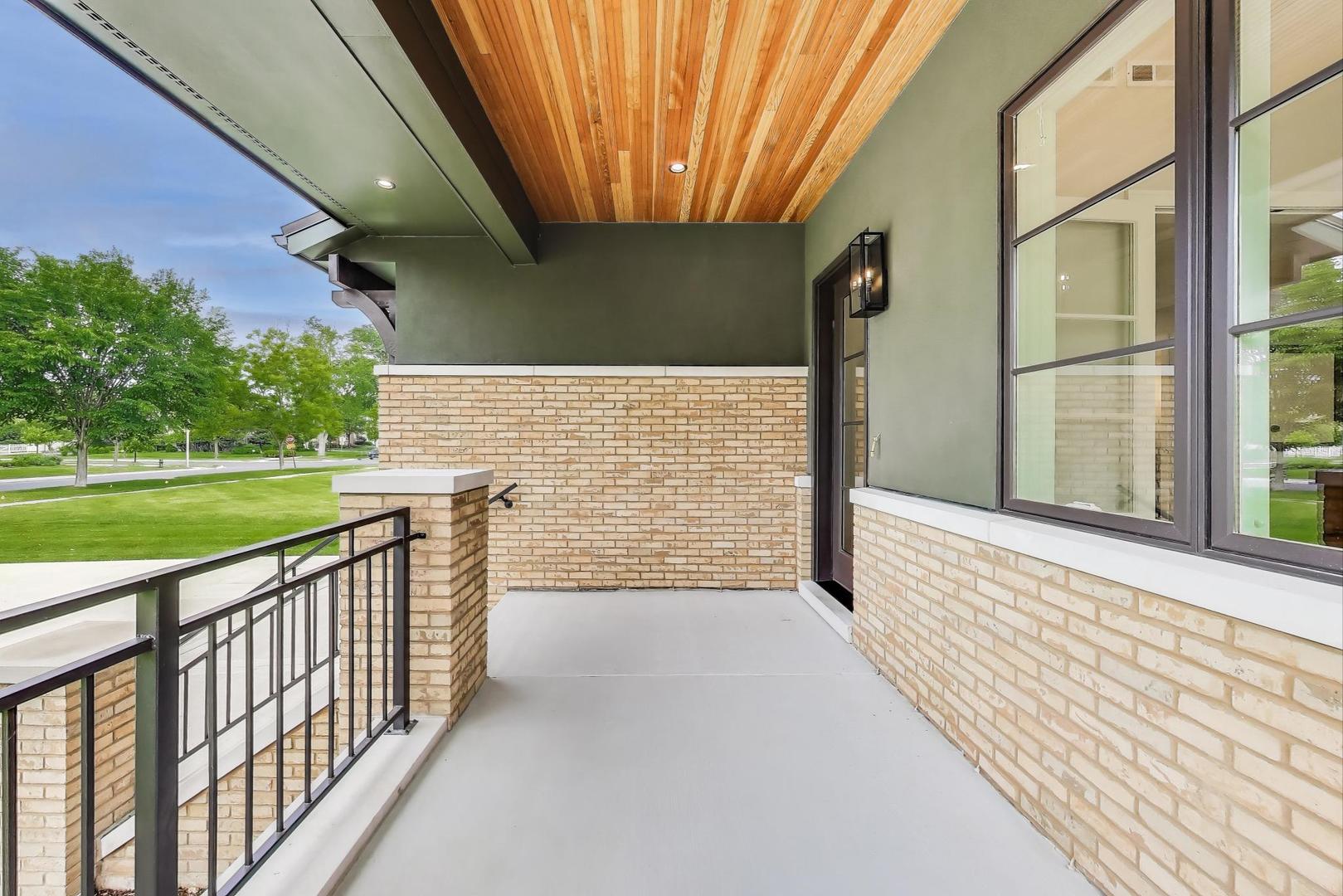


1437 Ashland Avenue, River Forest, IL 60305
Active
Listed by
John Grant
@Properties Christies International Real Estate
Last updated:
June 20, 2025, 04:37 AM
MLS#
12390978
Source:
MLSNI
About This Home
Home Facts
Single Family
5 Baths
6 Bedrooms
Built in 2025
Price Summary
2,150,000
$407 per Sq. Ft.
MLS #:
12390978
Last Updated:
June 20, 2025, 04:37 AM
Added:
2 day(s) ago
Rooms & Interior
Bedrooms
Total Bedrooms:
6
Bathrooms
Total Bathrooms:
5
Full Bathrooms:
4
Interior
Living Area:
5,275 Sq. Ft.
Structure
Structure
Building Area:
5,275 Sq. Ft.
Year Built:
2025
Finances & Disclosures
Price:
$2,150,000
Price per Sq. Ft:
$407 per Sq. Ft.
See this home in person
Attend an upcoming open house
Sat, Jun 21
11:00 AM - 03:00 PMSun, Jun 22
11:00 AM - 03:00 PMContact an Agent
Yes, I would like more information from Coldwell Banker. Please use and/or share my information with a Coldwell Banker agent to contact me about my real estate needs.
By clicking Contact I agree a Coldwell Banker Agent may contact me by phone or text message including by automated means and prerecorded messages about real estate services, and that I can access real estate services without providing my phone number. I acknowledge that I have read and agree to the Terms of Use and Privacy Notice.
Contact an Agent
Yes, I would like more information from Coldwell Banker. Please use and/or share my information with a Coldwell Banker agent to contact me about my real estate needs.
By clicking Contact I agree a Coldwell Banker Agent may contact me by phone or text message including by automated means and prerecorded messages about real estate services, and that I can access real estate services without providing my phone number. I acknowledge that I have read and agree to the Terms of Use and Privacy Notice.