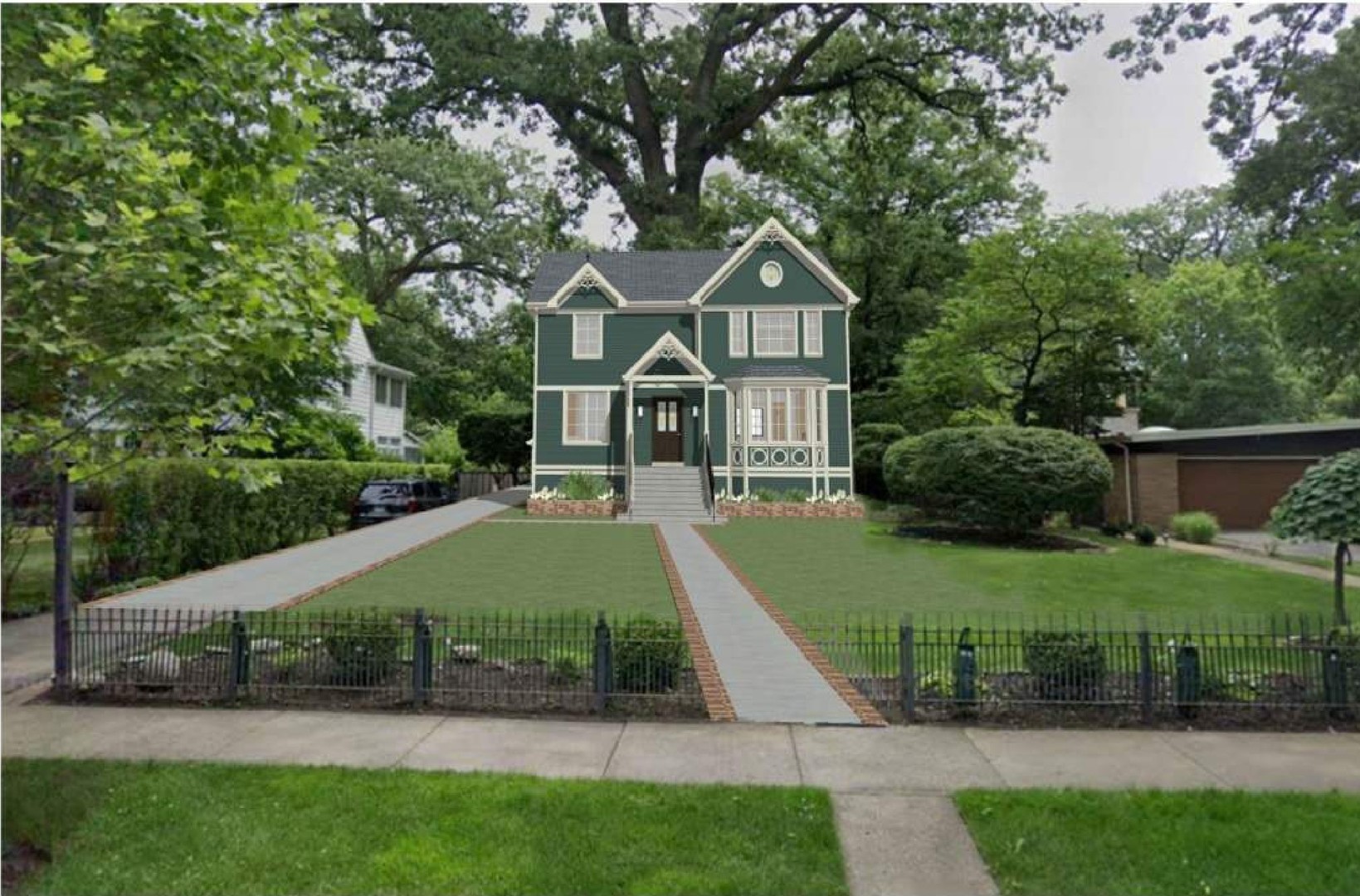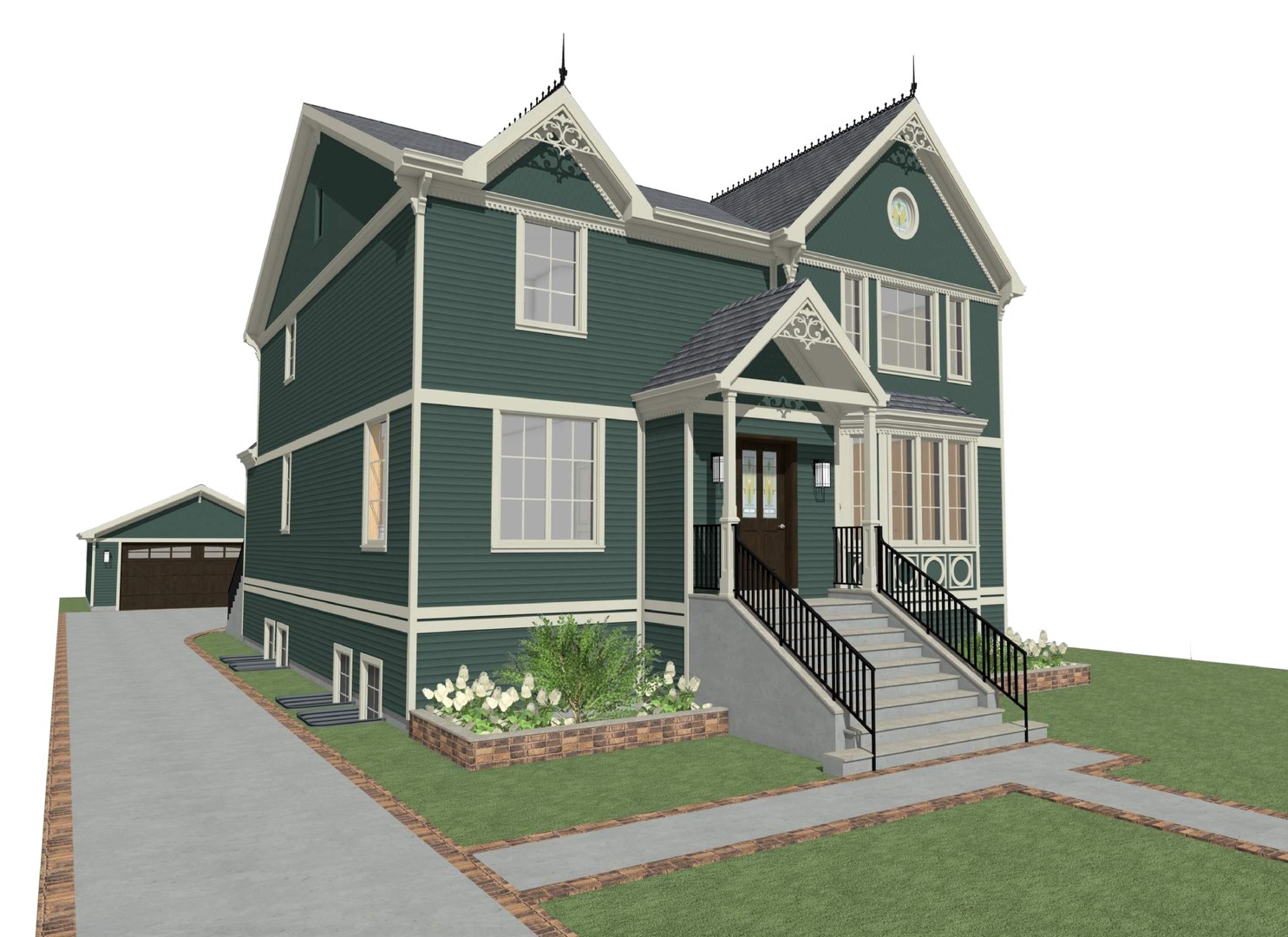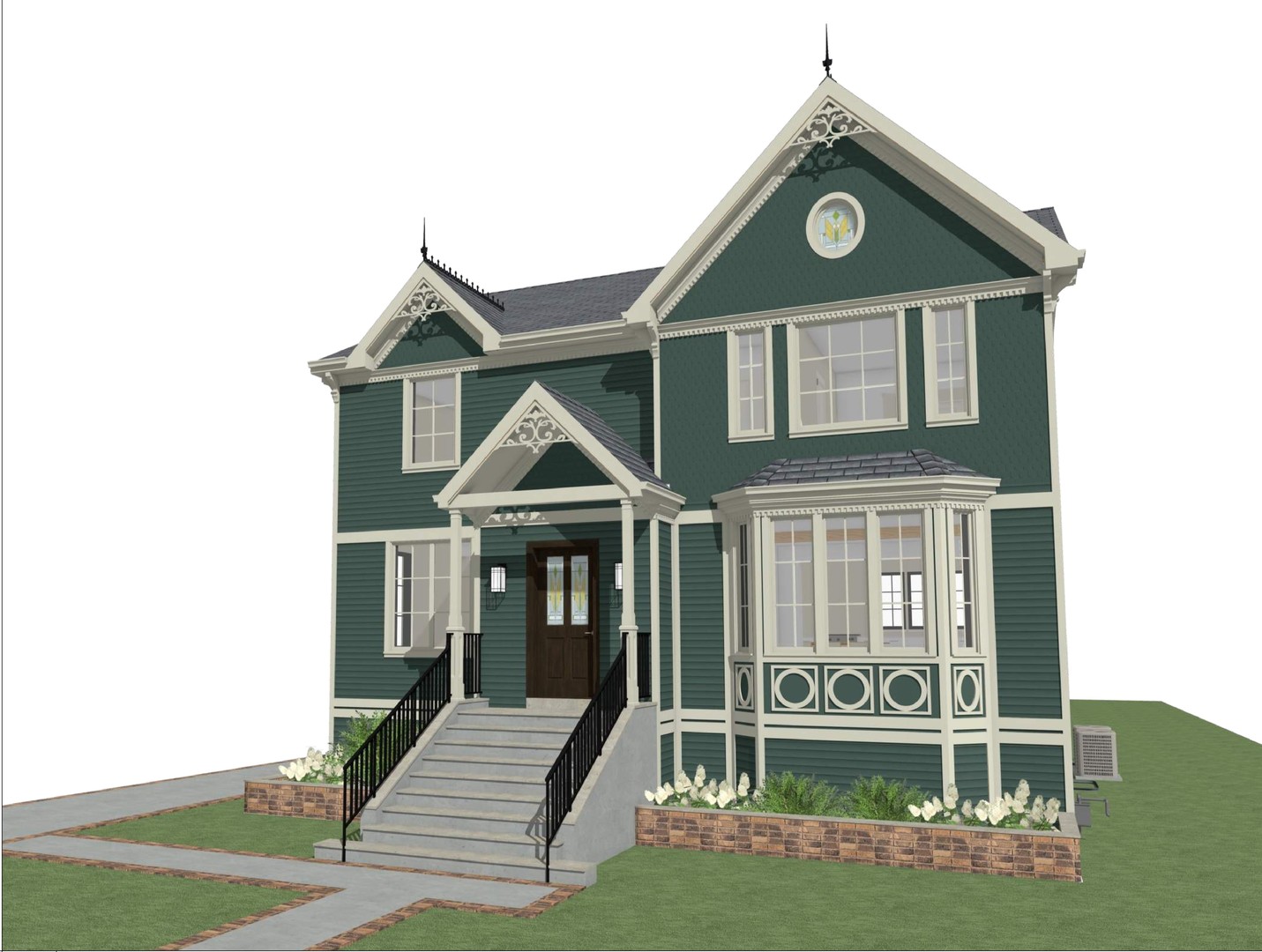Enter into a one-of-a-kind architectural masterpiece in the heart of River Forest! Fully custom-designed and built by the renowned Xced Design Build team, this 5-bedroom, 4.5-bath Victorian-inspired residence seamlessly blends classic elegance with modern craftsmanship, offering three levels of highly curated living space. From the moment you approach, the home's dark green Hardie Board siding, buttercream vintage trim, and sharp black grid windows hint at the artistry within. Criss-cross 8' grand entry doors, Baldwin vintage knob hardware, and salvaged stained-glass accent windows provide an unforgettable welcome. Inside, soaring 9' ceilings on all three levels are complemented by tray ceilings in the bedrooms, intricate crown and base moldings, and vintage-inspired lighting, some sourced from a 100+ year old Chicago church, that bring warmth, character and sophistication to the space. Bold jewel-toned color palettes punctuate the design, giving each area personality and depth. The custom kitchen is the centerpiece of the home outfitted with a Bertazzoni Heritage Series range framed by symmetrical windows and a custom hood. An extra-large island with curved ends seats an impressive 8-10; illuminated by rewired antique pendants and ceiling medallions from Architectural Artifacts. Paneled fridge and freezer columns flanking a stunning grid-lined glass pantry, accented by gold vintage hardware, and hidden walk-in pantry is perfectly concealed within the millwork to complete the space. Luxurious materials elevate the entire home, including Calcutta Viola stone countertops, a striking Azul stone fireplace mantle, iceberg quartzite in the serene primary bathroom, vintage ceramic tile, Carrara, White Thassos, and Emerald Green marble. Custom millwork also defines the home office and living spaces, adding both utility and design cohesion. The plumbing fixtures come from premium brands like Kohler and Phylrich, and a thoughtful mix of polished nickel, antique gold, and brushed pewter metals add layers of richness throughout. This residence is not just a home, it's a design statement. With five bedrooms, four and a half baths, and an unparalleled level of detail, 111 Thatcher Ave stands as a new benchmark in River Forest luxury living. Crafted by Xced Design Build with over 30 years in the custom build industry - where design meets legacy. The home is slated to be completed Jan 2026. The current owners have put so much intention and love into the design of this home and intended to live in it for years but were transferred out of state and are looking for a buyer to take over the contract with the current design build firm. Most of the selections have been made but not everything has been ordered. A new buyer could come in and customize certain selections depending on the time of the purchase. Reach out to the listing agent for further information. * The current owners appealed the property taxes and were successful and this will result in a real estate tax of $16,317.15. Therefore, the annual estimated real estate tax savings are $6,678.91 for both the 2024 and 2025 tax years (the remainder of the triennium), for a two-year total tax savings of $13,357.82. About the builder: Xced Design Build is a residential and commercial remodeling company that focuses on the philosophy of providing exceptional customer service to homeowners and business owners of Chicago-land. They take their clients through the full journey of their remodeling project, including initial design consultation and each phase of preparation. They continue to guide, educate and include their clients through construction development.


