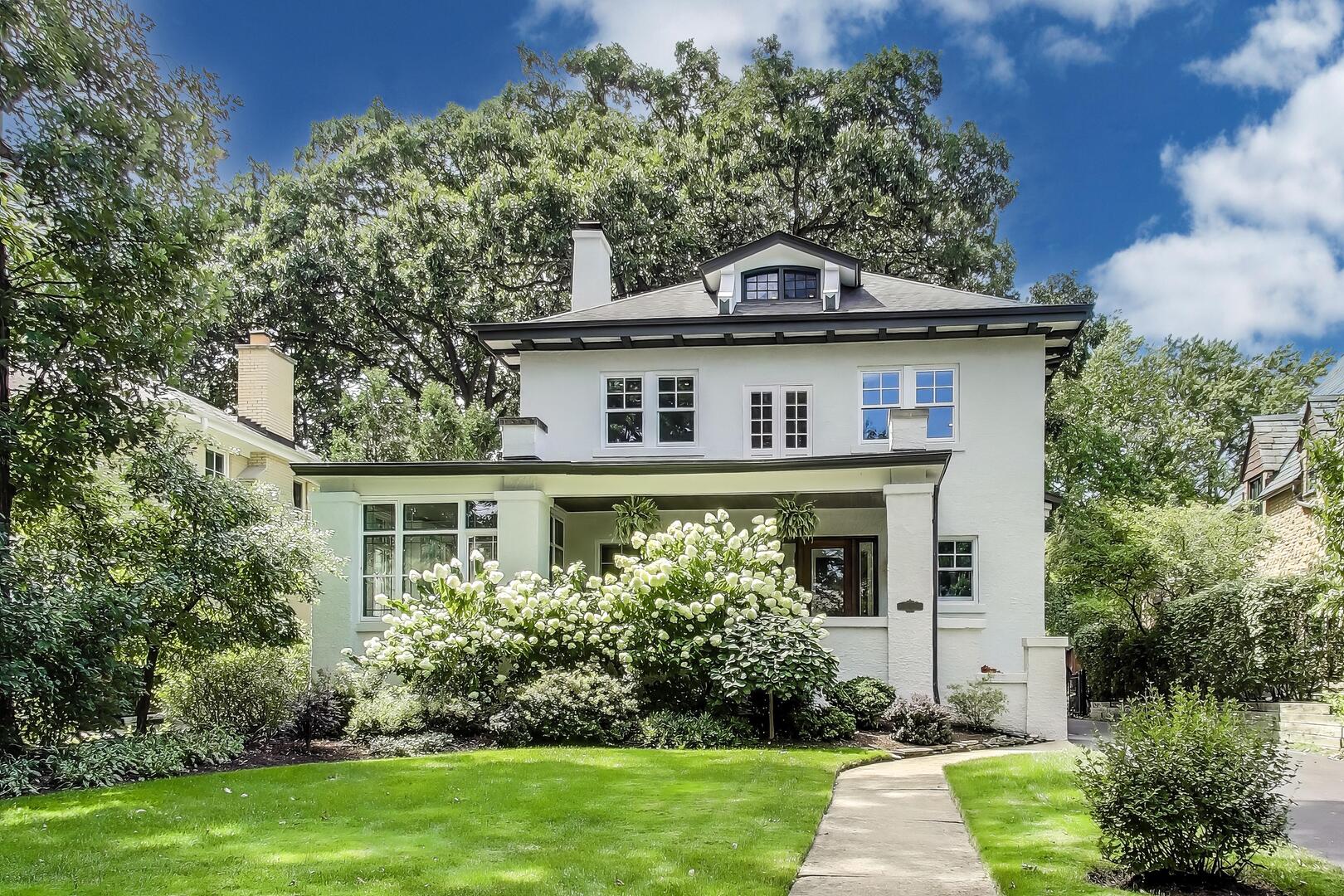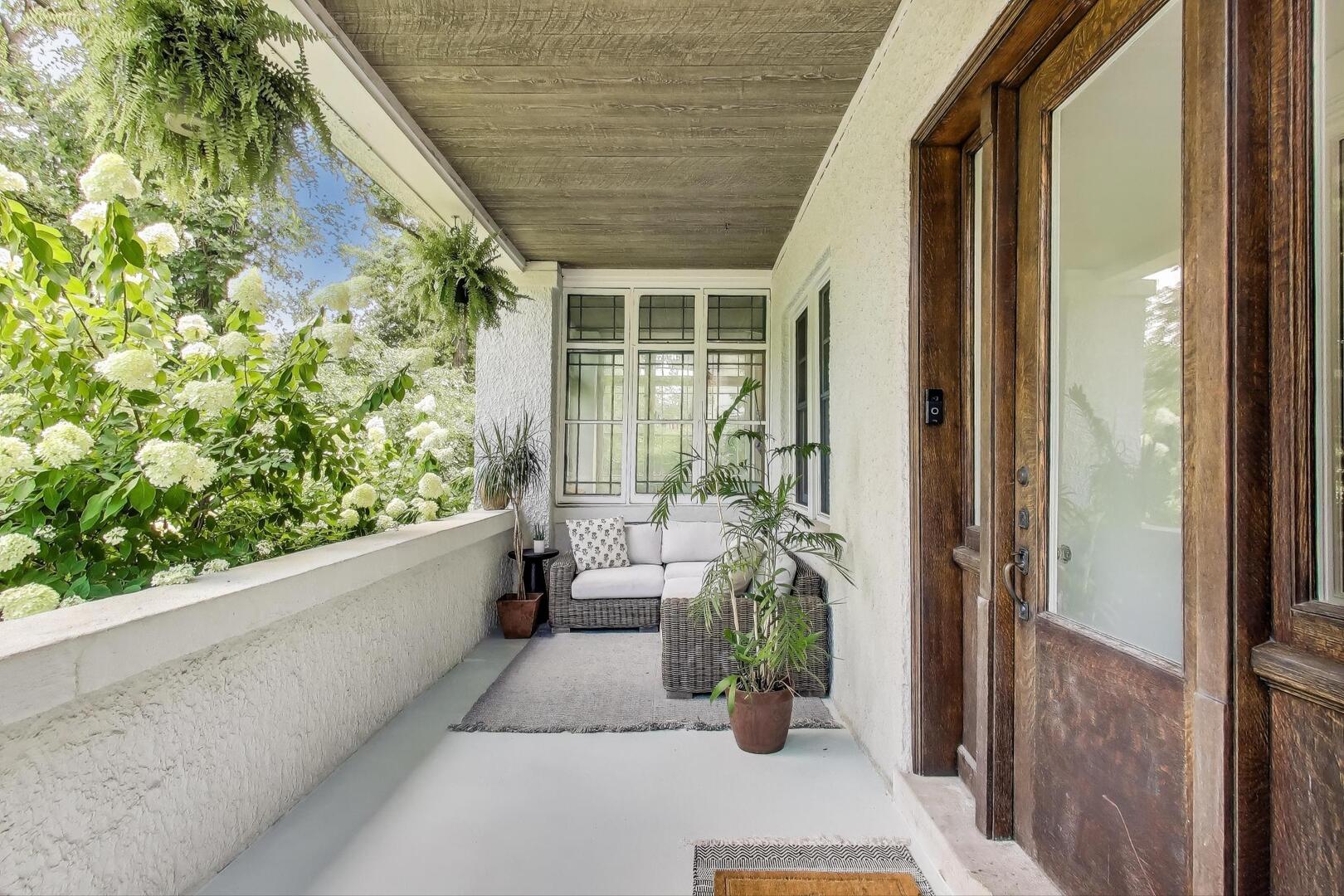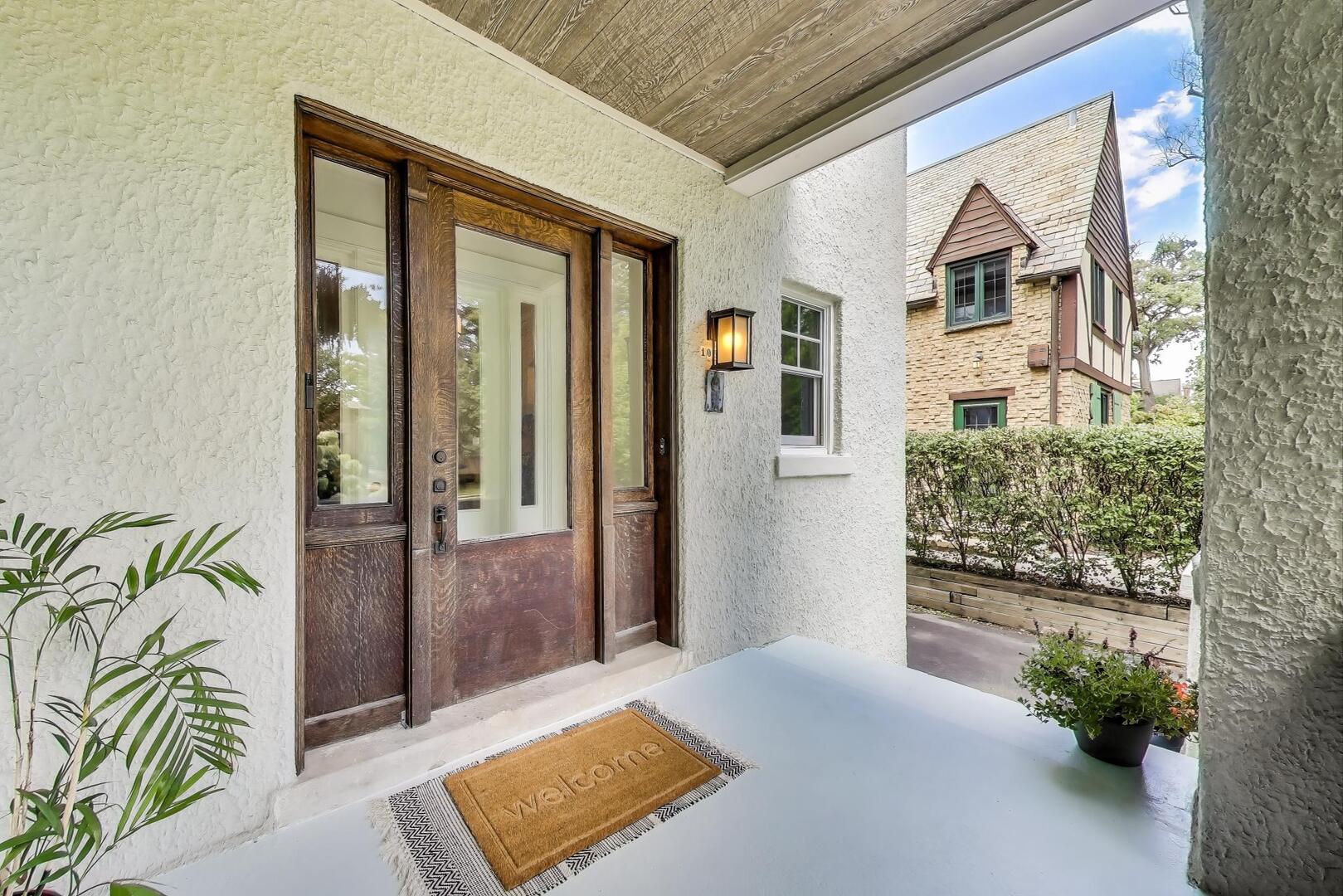


1038 Forest Avenue, River Forest, IL 60305
Pending
Listed by
Colleen Navigato
Compass
Last updated:
August 19, 2025, 01:40 PM
MLS#
12442934
Source:
MLSNI
About This Home
Home Facts
Single Family
5 Baths
5 Bedrooms
Built in 1915
Price Summary
1,485,000
$445 per Sq. Ft.
MLS #:
12442934
Last Updated:
August 19, 2025, 01:40 PM
Added:
16 day(s) ago
Rooms & Interior
Bedrooms
Total Bedrooms:
5
Bathrooms
Total Bathrooms:
5
Full Bathrooms:
3
Interior
Living Area:
3,334 Sq. Ft.
Structure
Structure
Building Area:
3,334 Sq. Ft.
Year Built:
1915
Lot
Lot Size (Sq. Ft):
10,950
Finances & Disclosures
Price:
$1,485,000
Price per Sq. Ft:
$445 per Sq. Ft.
Contact an Agent
Yes, I would like more information from Coldwell Banker. Please use and/or share my information with a Coldwell Banker agent to contact me about my real estate needs.
By clicking Contact I agree a Coldwell Banker Agent may contact me by phone or text message including by automated means and prerecorded messages about real estate services, and that I can access real estate services without providing my phone number. I acknowledge that I have read and agree to the Terms of Use and Privacy Notice.
Contact an Agent
Yes, I would like more information from Coldwell Banker. Please use and/or share my information with a Coldwell Banker agent to contact me about my real estate needs.
By clicking Contact I agree a Coldwell Banker Agent may contact me by phone or text message including by automated means and prerecorded messages about real estate services, and that I can access real estate services without providing my phone number. I acknowledge that I have read and agree to the Terms of Use and Privacy Notice.