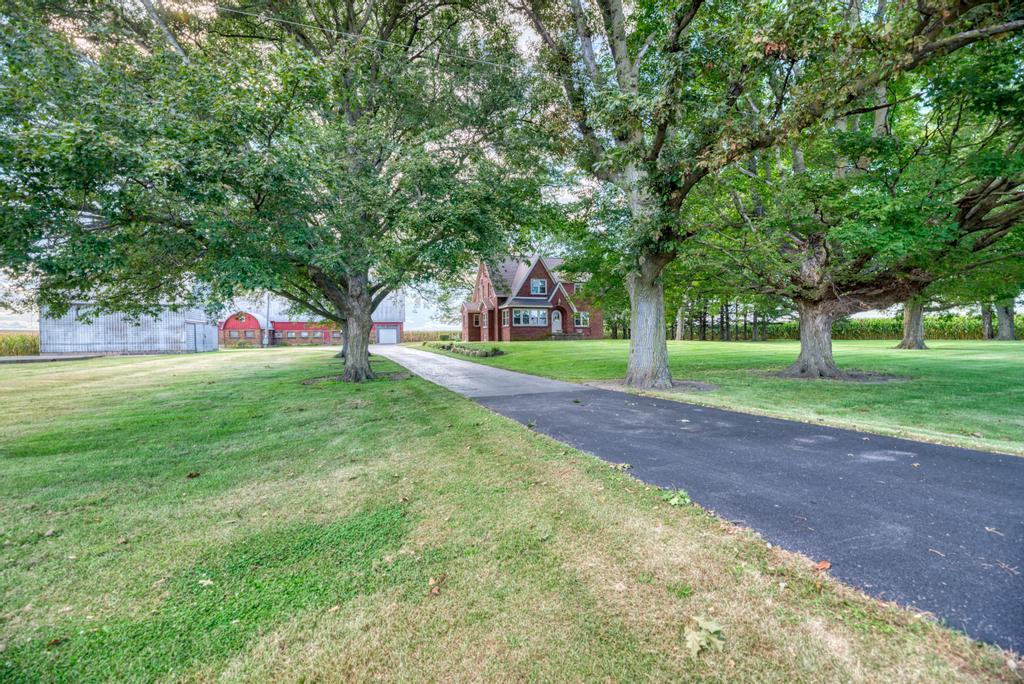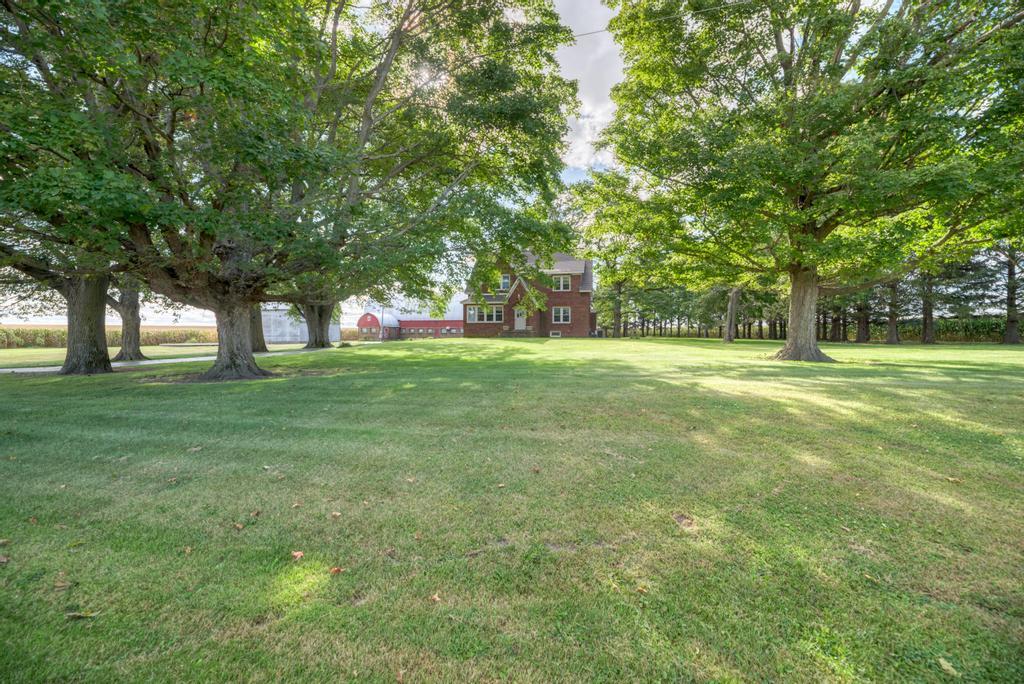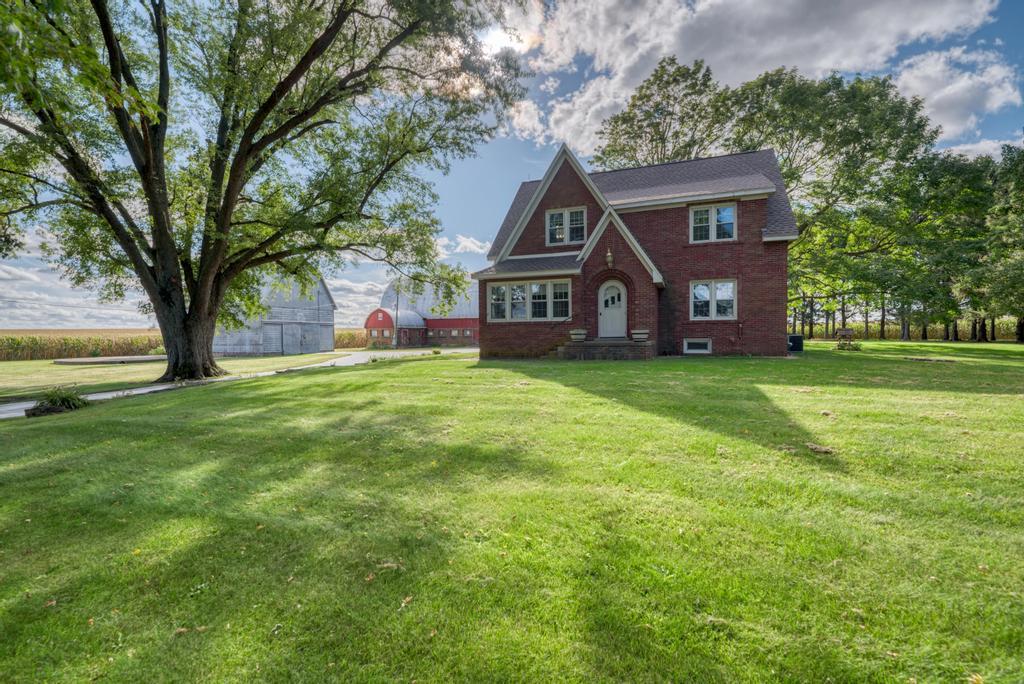


4612 S Il Rte 26, Polo, IL 61064
$315,000
3
Beds
3
Baths
2,634
Sq Ft
Single Family
Pending
Listed by
Kimberly Lancaste
Weichert Realtors Signature Professionals
Last updated:
September 8, 2025, 04:37 PM
MLS#
12445523
Source:
MLSNI
About This Home
Home Facts
Single Family
3 Baths
3 Bedrooms
Built in 1940
Price Summary
315,000
$119 per Sq. Ft.
MLS #:
12445523
Last Updated:
September 8, 2025, 04:37 PM
Added:
3 day(s) ago
Rooms & Interior
Bedrooms
Total Bedrooms:
3
Bathrooms
Total Bathrooms:
3
Full Bathrooms:
3
Interior
Living Area:
2,634 Sq. Ft.
Structure
Structure
Building Area:
2,634 Sq. Ft.
Year Built:
1940
Lot
Lot Size (Sq. Ft):
212,572
Finances & Disclosures
Price:
$315,000
Price per Sq. Ft:
$119 per Sq. Ft.
Contact an Agent
Yes, I would like more information from Coldwell Banker. Please use and/or share my information with a Coldwell Banker agent to contact me about my real estate needs.
By clicking Contact I agree a Coldwell Banker Agent may contact me by phone or text message including by automated means and prerecorded messages about real estate services, and that I can access real estate services without providing my phone number. I acknowledge that I have read and agree to the Terms of Use and Privacy Notice.
Contact an Agent
Yes, I would like more information from Coldwell Banker. Please use and/or share my information with a Coldwell Banker agent to contact me about my real estate needs.
By clicking Contact I agree a Coldwell Banker Agent may contact me by phone or text message including by automated means and prerecorded messages about real estate services, and that I can access real estate services without providing my phone number. I acknowledge that I have read and agree to the Terms of Use and Privacy Notice.