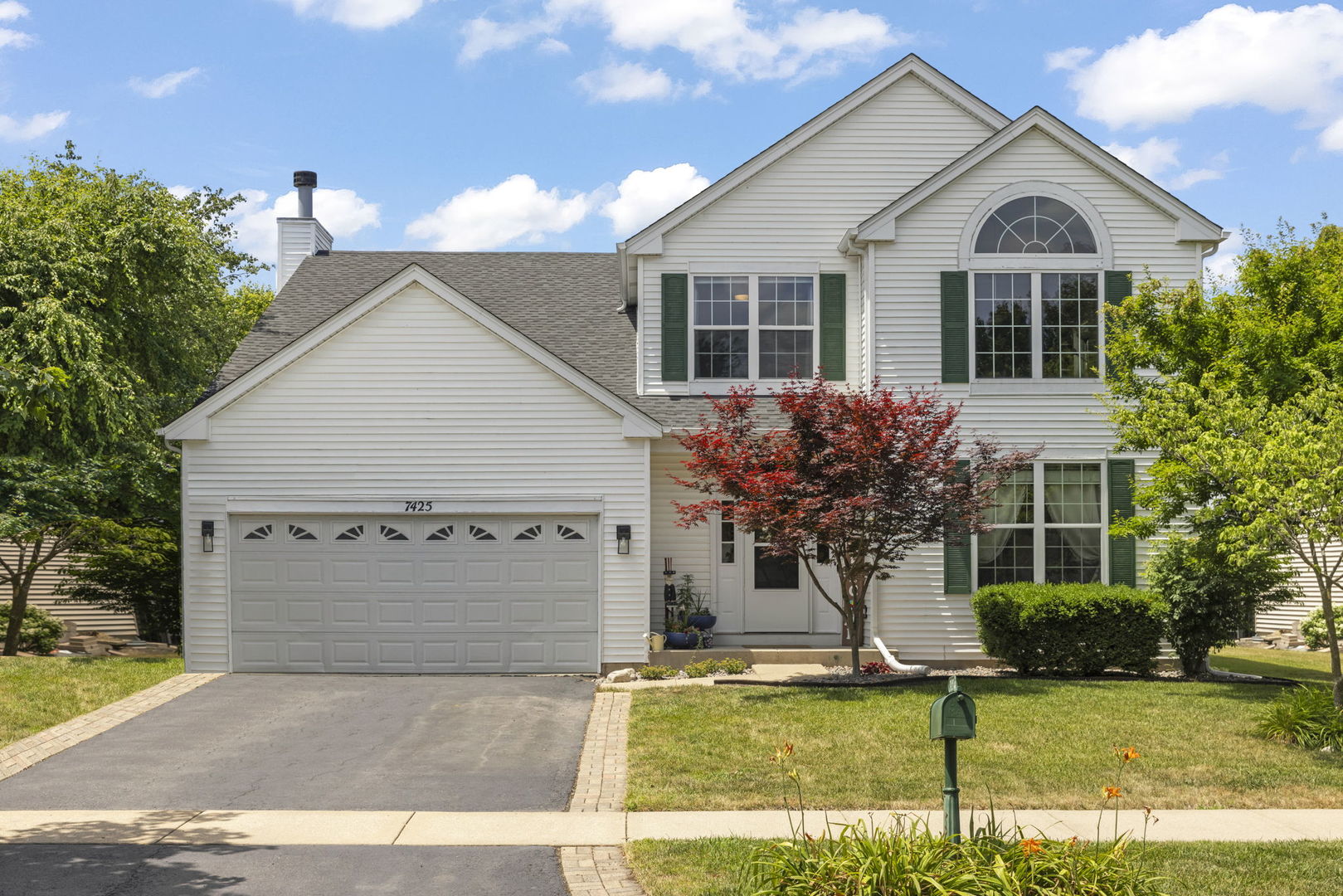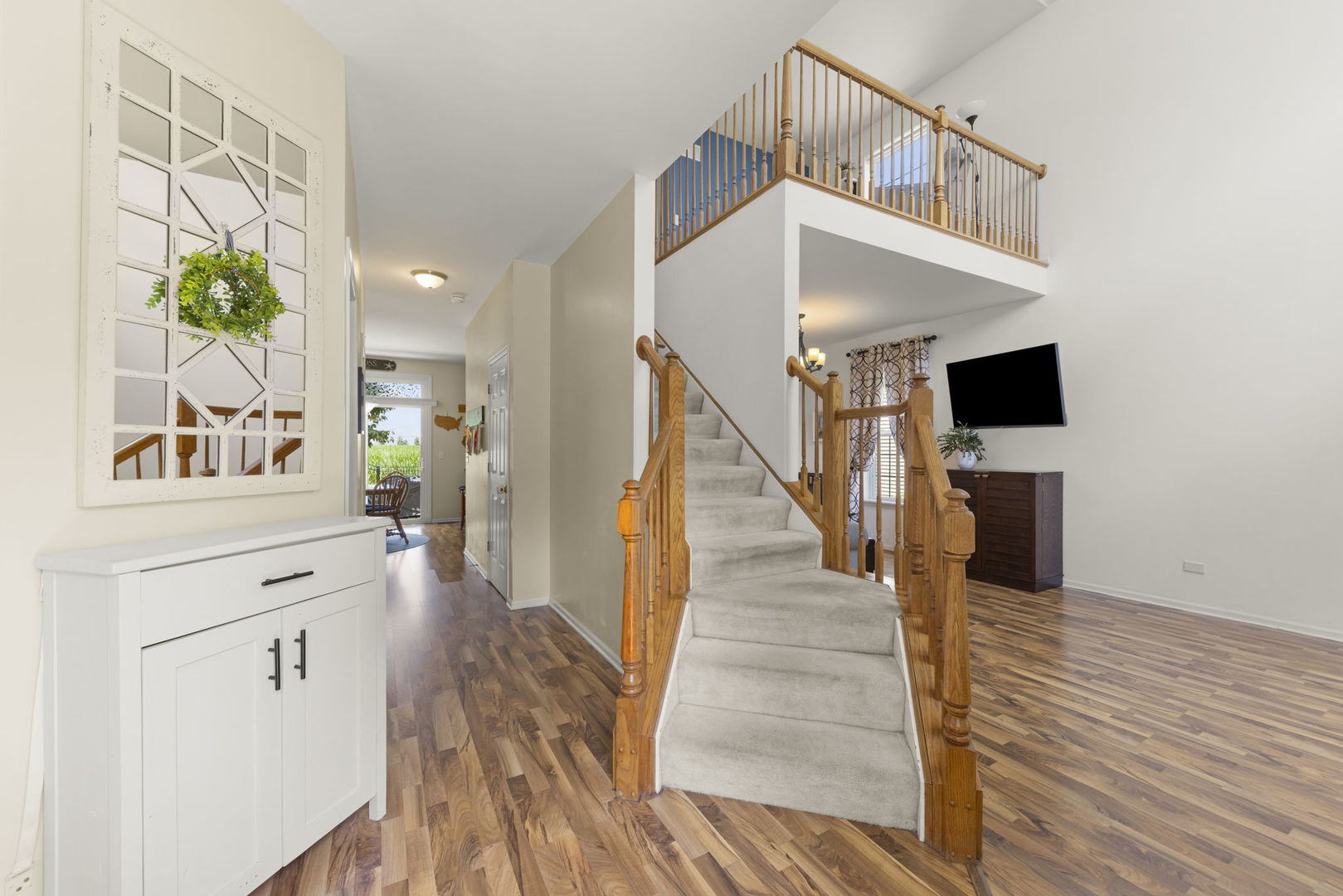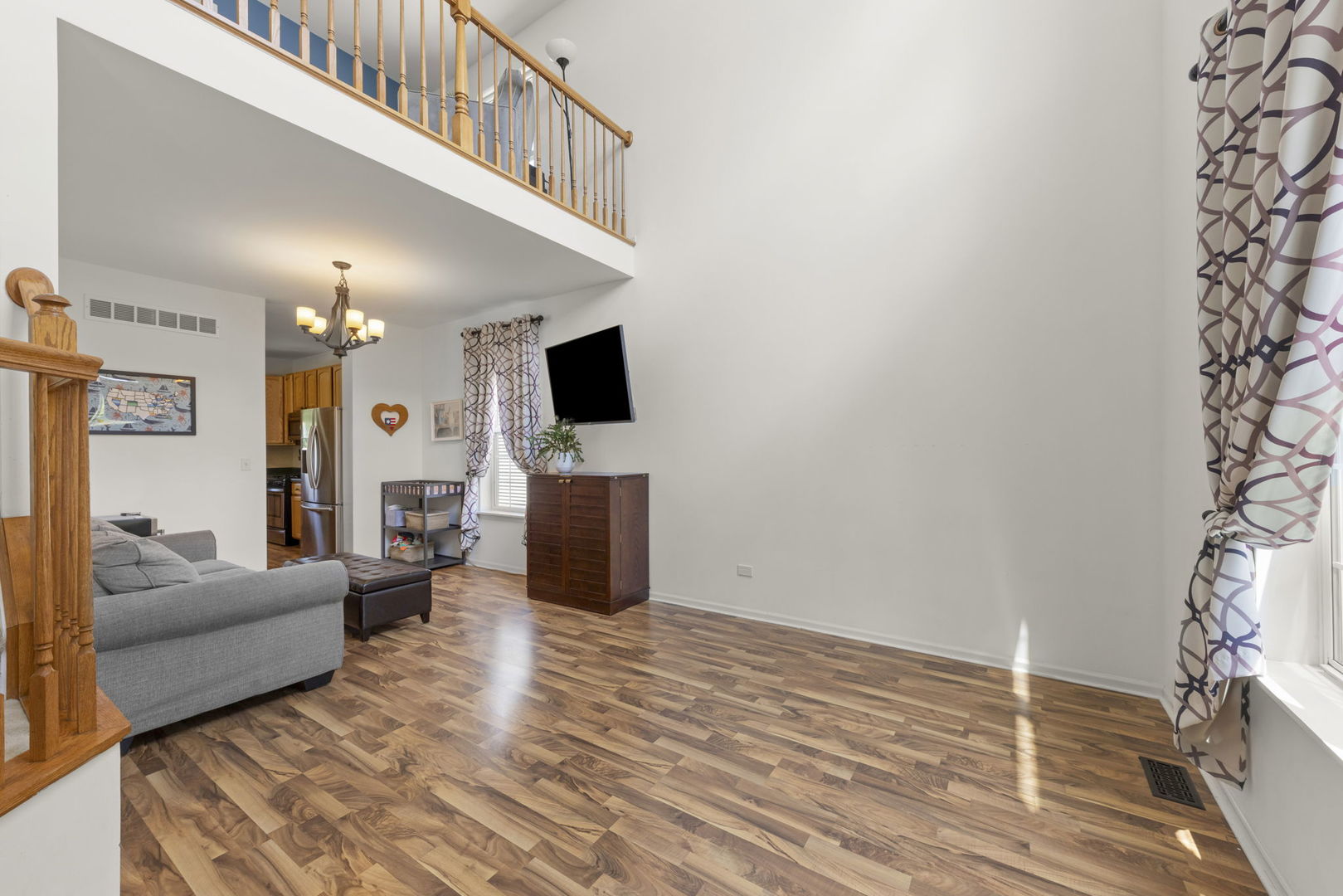


7425 Rosewind Drive, Plainfield, IL 60586
Active
Listed by
Ricardo Miranda
Keller Williams Infinity
Last updated:
July 16, 2025, 11:44 AM
MLS#
12416106
Source:
MLSNI
About This Home
Home Facts
Single Family
3 Baths
3 Bedrooms
Built in 2002
Price Summary
400,000
$166 per Sq. Ft.
MLS #:
12416106
Last Updated:
July 16, 2025, 11:44 AM
Added:
7 day(s) ago
Rooms & Interior
Bedrooms
Total Bedrooms:
3
Bathrooms
Total Bathrooms:
3
Full Bathrooms:
2
Interior
Living Area:
2,400 Sq. Ft.
Structure
Structure
Building Area:
2,400 Sq. Ft.
Year Built:
2002
Lot
Lot Size (Sq. Ft):
7,666
Finances & Disclosures
Price:
$400,000
Price per Sq. Ft:
$166 per Sq. Ft.
See this home in person
Attend an upcoming open house
Sat, Jul 19
01:00 PM - 03:00 PMContact an Agent
Yes, I would like more information from Coldwell Banker. Please use and/or share my information with a Coldwell Banker agent to contact me about my real estate needs.
By clicking Contact I agree a Coldwell Banker Agent may contact me by phone or text message including by automated means and prerecorded messages about real estate services, and that I can access real estate services without providing my phone number. I acknowledge that I have read and agree to the Terms of Use and Privacy Notice.
Contact an Agent
Yes, I would like more information from Coldwell Banker. Please use and/or share my information with a Coldwell Banker agent to contact me about my real estate needs.
By clicking Contact I agree a Coldwell Banker Agent may contact me by phone or text message including by automated means and prerecorded messages about real estate services, and that I can access real estate services without providing my phone number. I acknowledge that I have read and agree to the Terms of Use and Privacy Notice.