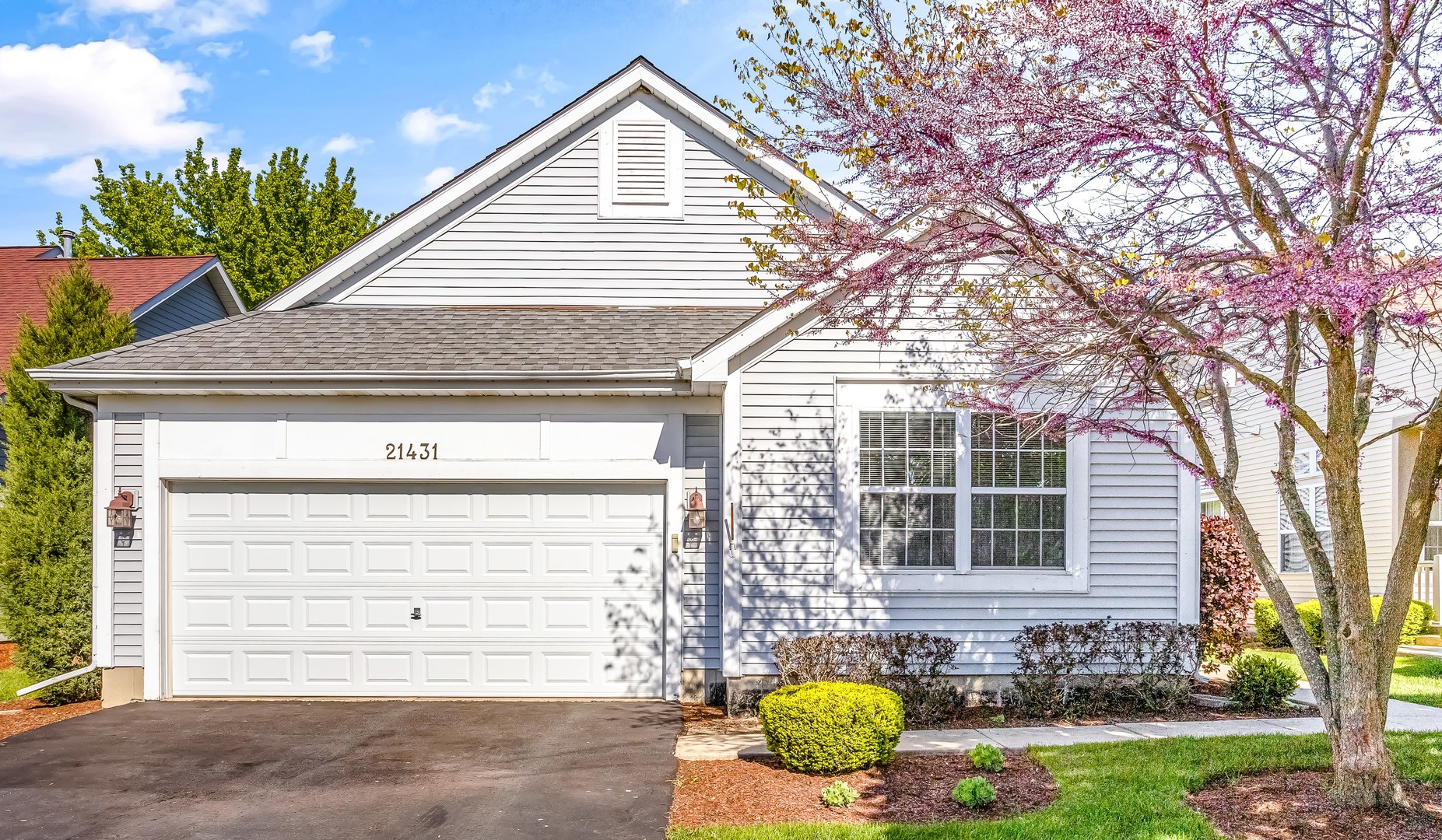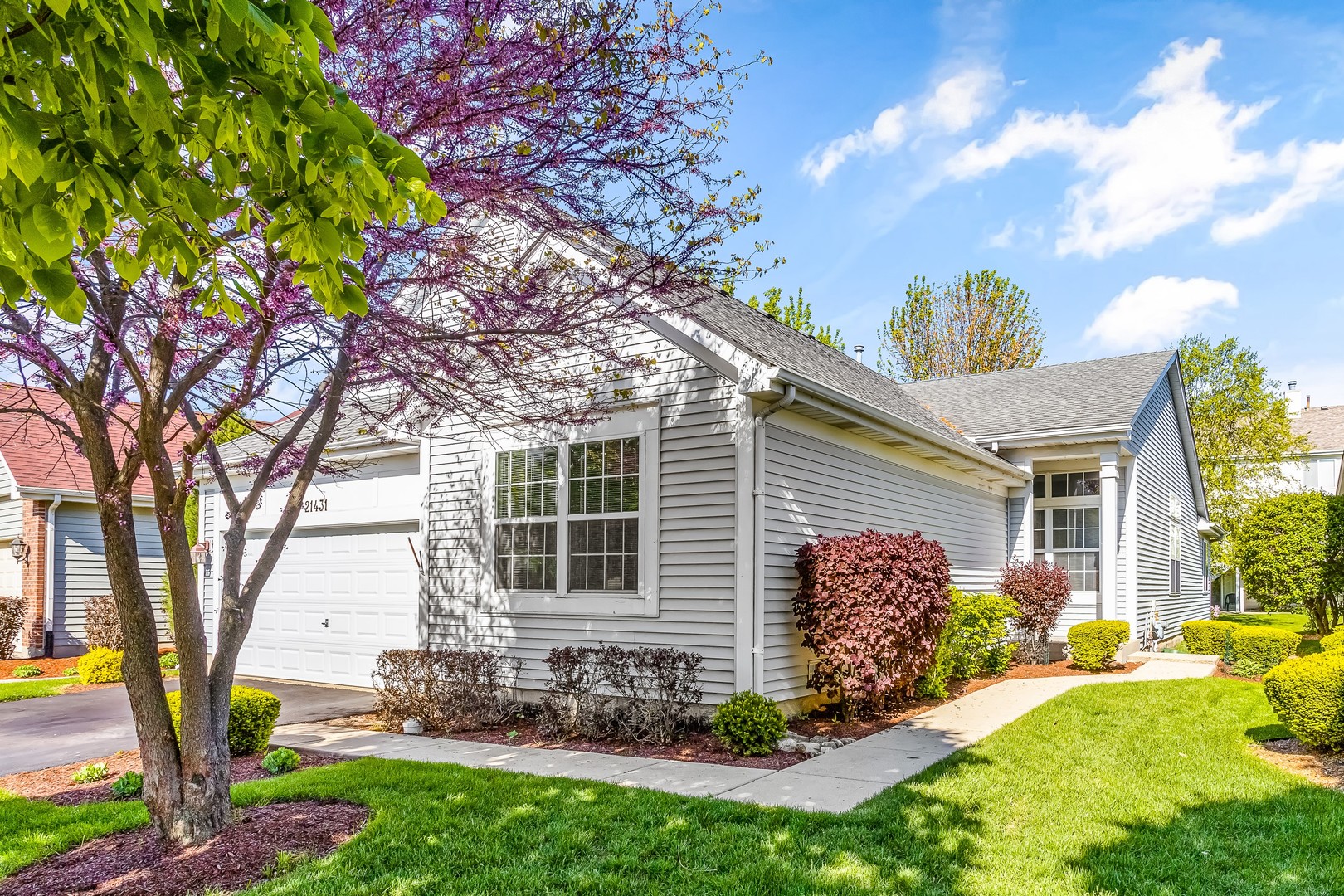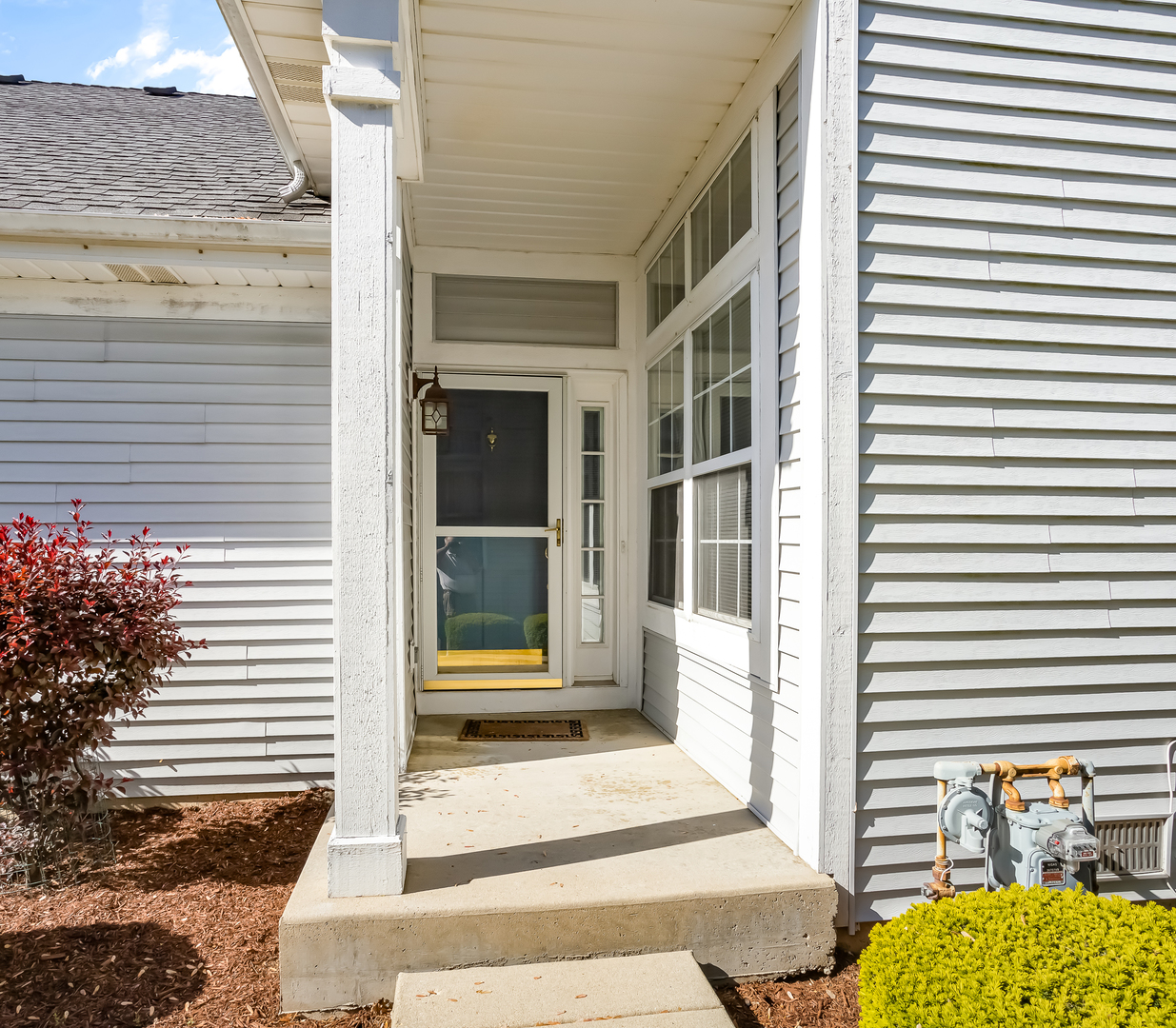


21431 W Sycamore Court, Plainfield, IL 60544
$389,000
3
Beds
2
Baths
2,119
Sq Ft
Single Family
Active
Listed by
Rhonda Grochowski
Charles Rutenberg Realty Of Il
Last updated:
May 8, 2025, 08:38 PM
MLS#
12333470
Source:
MLSNI
About This Home
Home Facts
Single Family
2 Baths
3 Bedrooms
Built in 1997
Price Summary
389,000
$183 per Sq. Ft.
MLS #:
12333470
Last Updated:
May 8, 2025, 08:38 PM
Added:
a month ago
Rooms & Interior
Bedrooms
Total Bedrooms:
3
Bathrooms
Total Bathrooms:
2
Full Bathrooms:
2
Interior
Living Area:
2,119 Sq. Ft.
Structure
Structure
Architectural Style:
Ranch
Building Area:
2,119 Sq. Ft.
Year Built:
1997
Finances & Disclosures
Price:
$389,000
Price per Sq. Ft:
$183 per Sq. Ft.
Contact an Agent
Yes, I would like more information from Coldwell Banker. Please use and/or share my information with a Coldwell Banker agent to contact me about my real estate needs.
By clicking Contact I agree a Coldwell Banker Agent may contact me by phone or text message including by automated means and prerecorded messages about real estate services, and that I can access real estate services without providing my phone number. I acknowledge that I have read and agree to the Terms of Use and Privacy Notice.
Contact an Agent
Yes, I would like more information from Coldwell Banker. Please use and/or share my information with a Coldwell Banker agent to contact me about my real estate needs.
By clicking Contact I agree a Coldwell Banker Agent may contact me by phone or text message including by automated means and prerecorded messages about real estate services, and that I can access real estate services without providing my phone number. I acknowledge that I have read and agree to the Terms of Use and Privacy Notice.