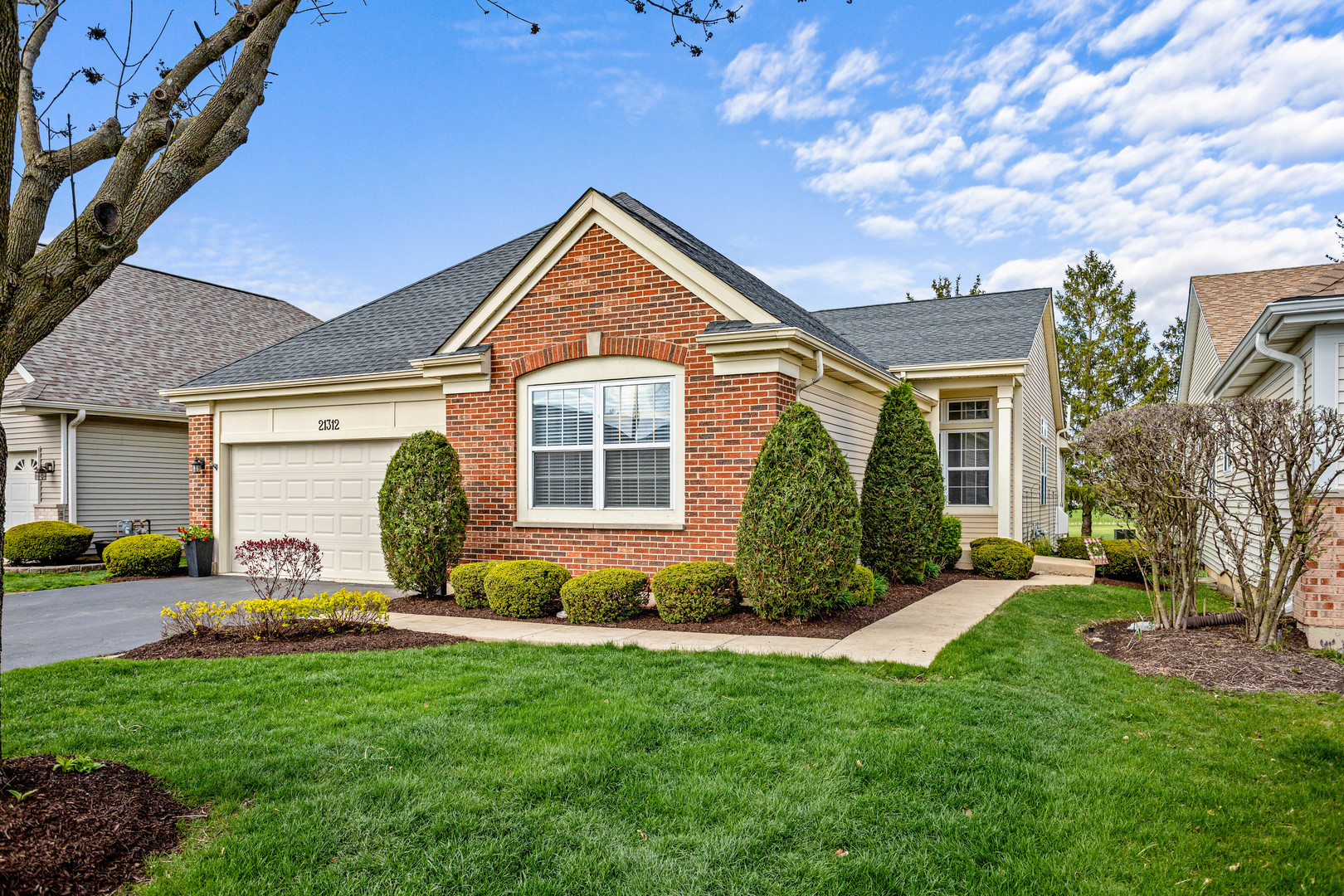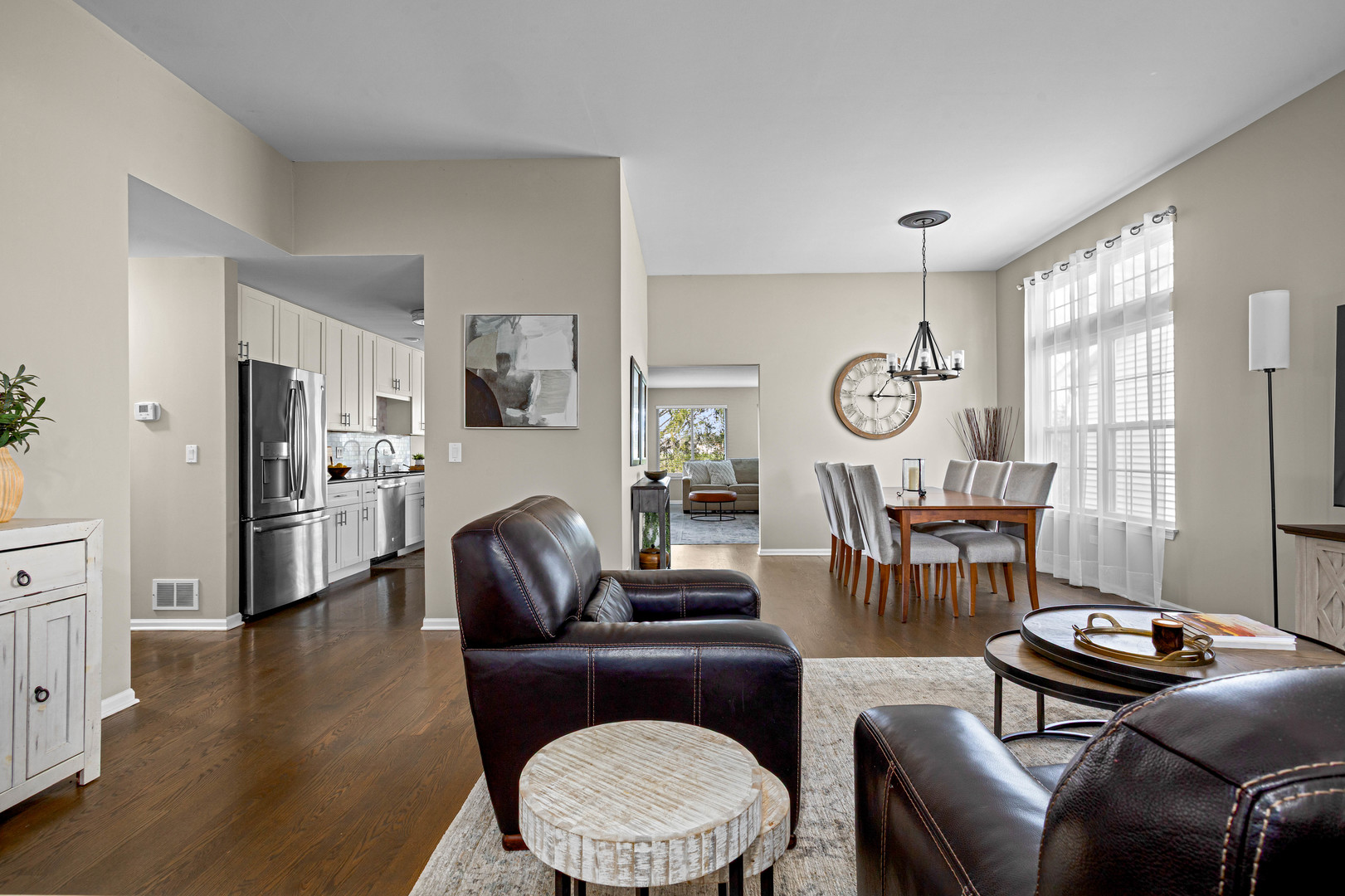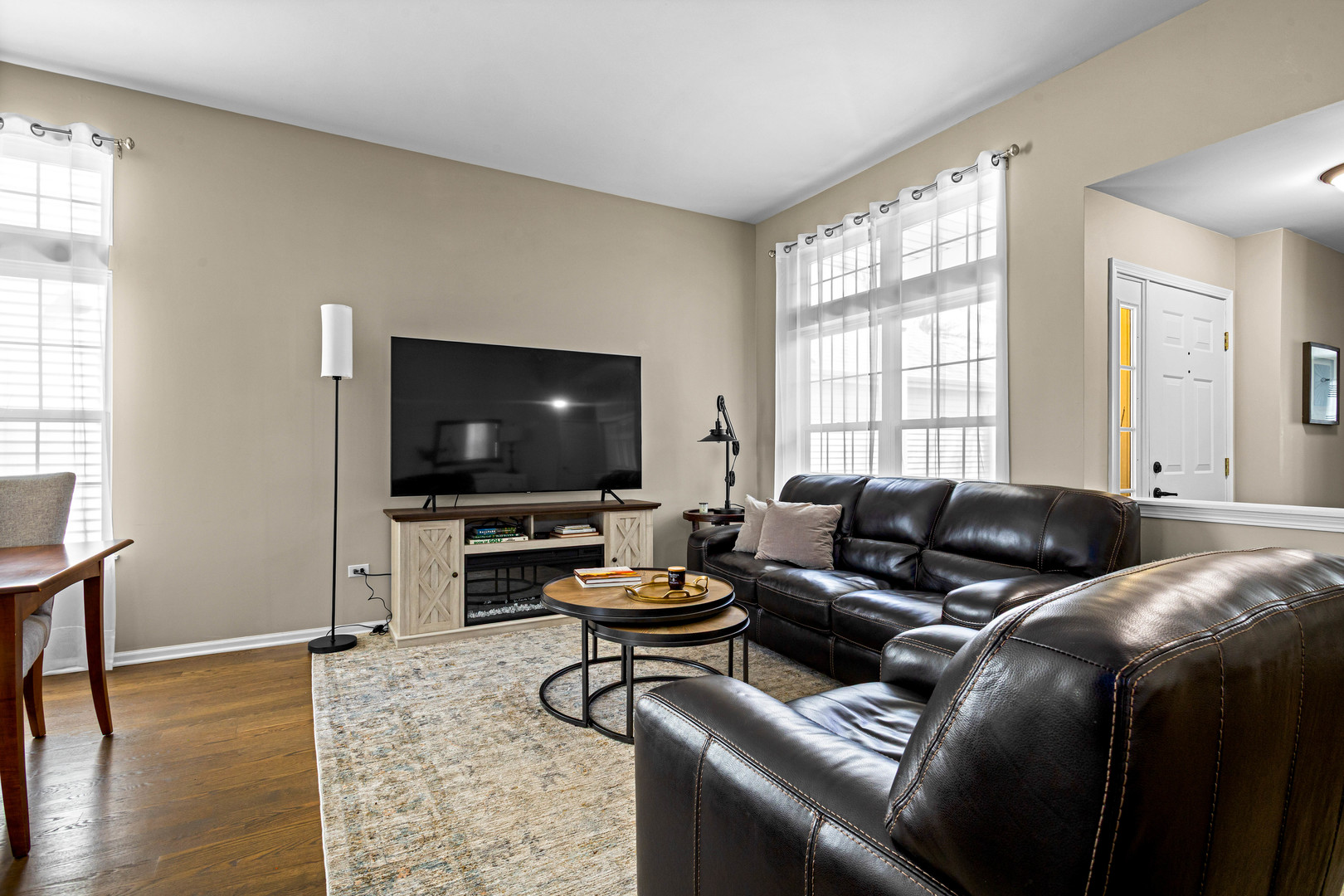


21312 W Redwood Drive, Plainfield, IL 60544
$419,000
2
Beds
2
Baths
2,087
Sq Ft
Single Family
Active
Listed by
Rhonda Grochowski
Charles Rutenberg Realty Of Il
Last updated:
April 29, 2025, 10:51 AM
MLS#
12349339
Source:
MLSNI
About This Home
Home Facts
Single Family
2 Baths
2 Bedrooms
Built in 1998
Price Summary
419,000
$200 per Sq. Ft.
MLS #:
12349339
Last Updated:
April 29, 2025, 10:51 AM
Added:
4 day(s) ago
Rooms & Interior
Bedrooms
Total Bedrooms:
2
Bathrooms
Total Bathrooms:
2
Full Bathrooms:
2
Interior
Living Area:
2,087 Sq. Ft.
Structure
Structure
Architectural Style:
Ranch
Building Area:
2,087 Sq. Ft.
Year Built:
1998
Finances & Disclosures
Price:
$419,000
Price per Sq. Ft:
$200 per Sq. Ft.
Contact an Agent
Yes, I would like more information from Coldwell Banker. Please use and/or share my information with a Coldwell Banker agent to contact me about my real estate needs.
By clicking Contact I agree a Coldwell Banker Agent may contact me by phone or text message including by automated means and prerecorded messages about real estate services, and that I can access real estate services without providing my phone number. I acknowledge that I have read and agree to the Terms of Use and Privacy Notice.
Contact an Agent
Yes, I would like more information from Coldwell Banker. Please use and/or share my information with a Coldwell Banker agent to contact me about my real estate needs.
By clicking Contact I agree a Coldwell Banker Agent may contact me by phone or text message including by automated means and prerecorded messages about real estate services, and that I can access real estate services without providing my phone number. I acknowledge that I have read and agree to the Terms of Use and Privacy Notice.