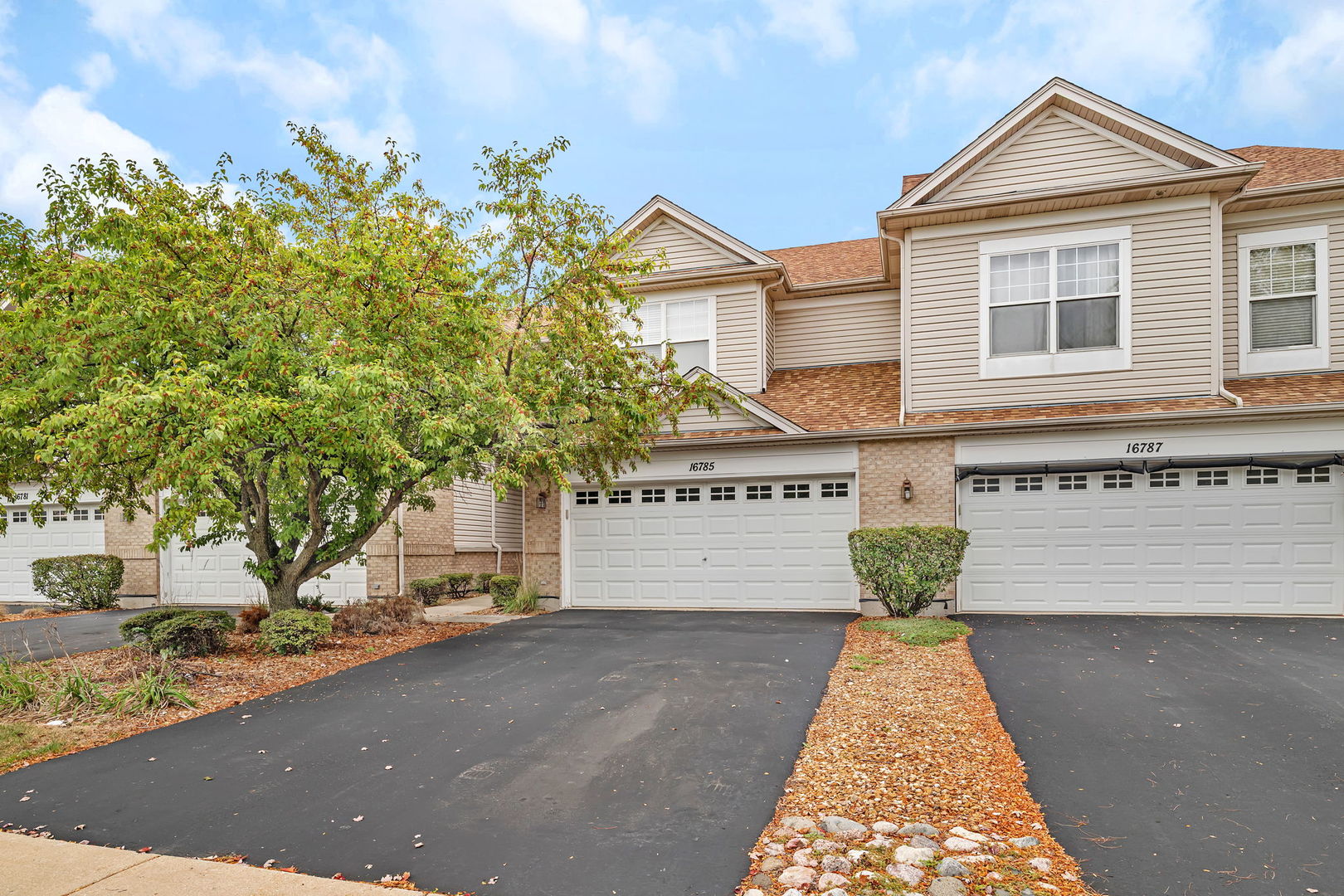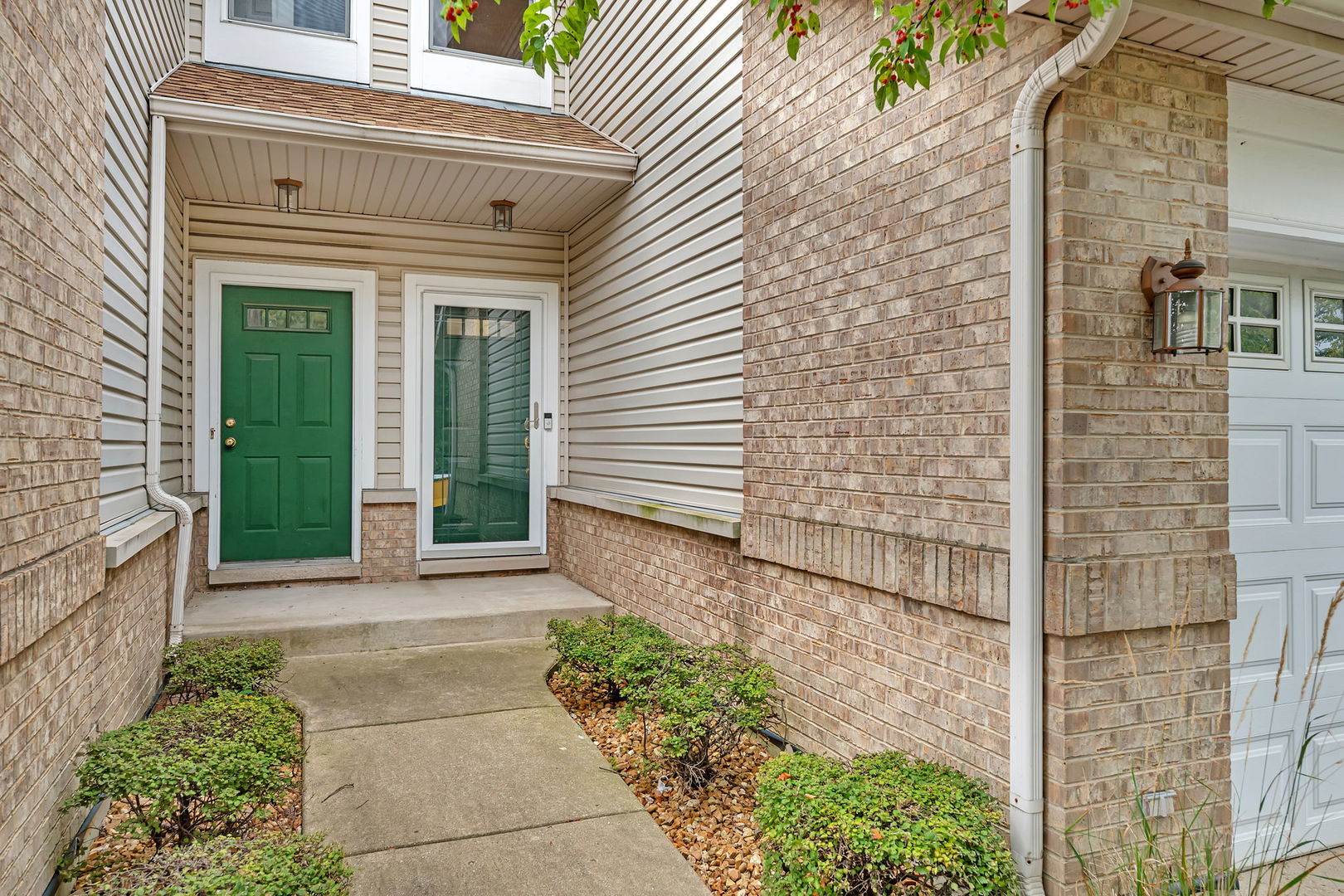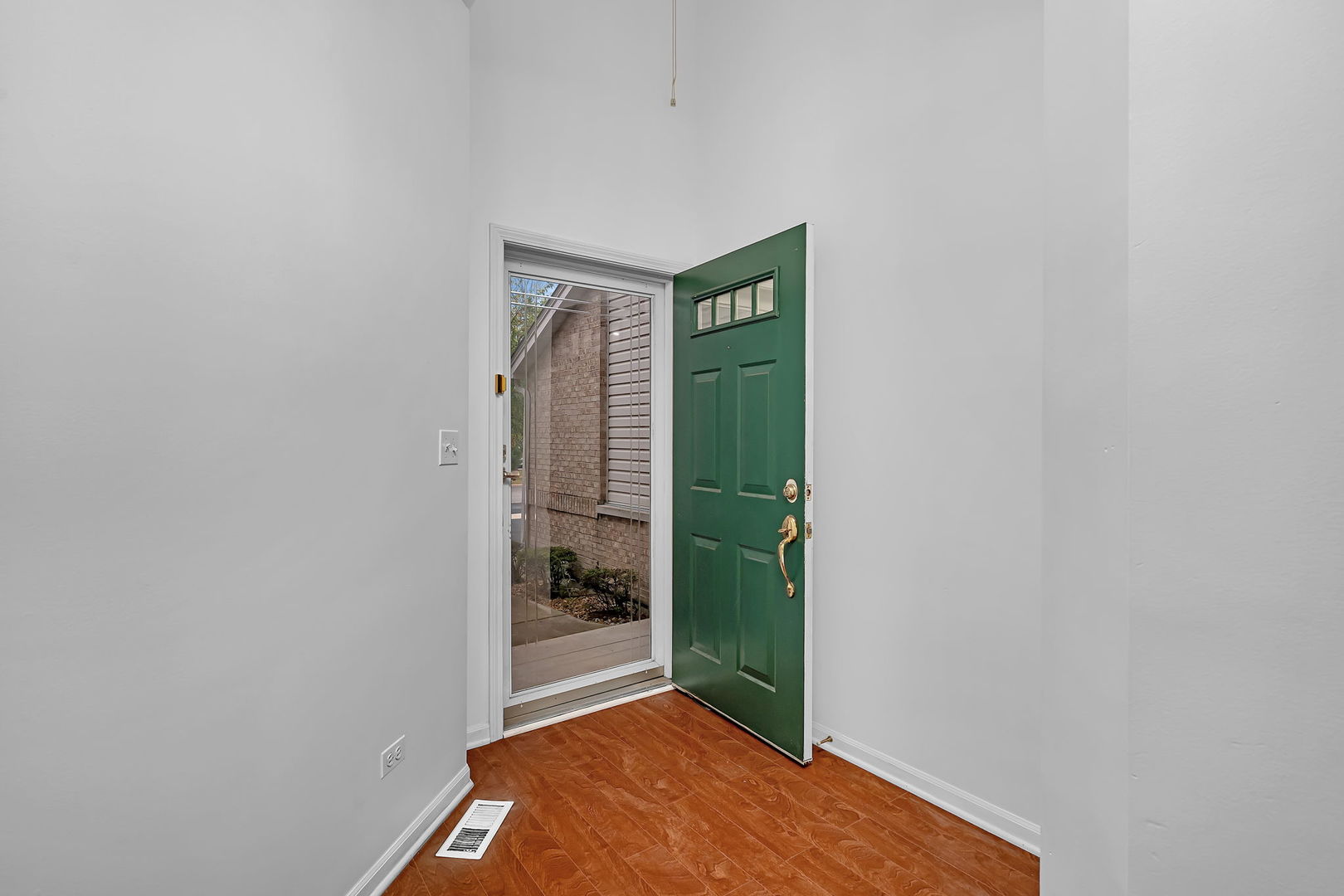


16785 Hazelwood Drive, Plainfield, IL 60544
$299,990
3
Beds
3
Baths
1,686
Sq Ft
Townhouse
Active
Listed by
Amy Smith
RE/MAX Ultimate Professionals
Last updated:
October 21, 2025, 11:50 AM
MLS#
12495370
Source:
MLSNI
About This Home
Home Facts
Townhouse
3 Baths
3 Bedrooms
Built in 2003
Price Summary
299,990
$177 per Sq. Ft.
MLS #:
12495370
Last Updated:
October 21, 2025, 11:50 AM
Added:
7 day(s) ago
Rooms & Interior
Bedrooms
Total Bedrooms:
3
Bathrooms
Total Bathrooms:
3
Full Bathrooms:
2
Interior
Living Area:
1,686 Sq. Ft.
Structure
Structure
Building Area:
1,686 Sq. Ft.
Year Built:
2003
Finances & Disclosures
Price:
$299,990
Price per Sq. Ft:
$177 per Sq. Ft.
Contact an Agent
Yes, I would like more information from Coldwell Banker. Please use and/or share my information with a Coldwell Banker agent to contact me about my real estate needs.
By clicking Contact I agree a Coldwell Banker Agent may contact me by phone or text message including by automated means and prerecorded messages about real estate services, and that I can access real estate services without providing my phone number. I acknowledge that I have read and agree to the Terms of Use and Privacy Notice.
Contact an Agent
Yes, I would like more information from Coldwell Banker. Please use and/or share my information with a Coldwell Banker agent to contact me about my real estate needs.
By clicking Contact I agree a Coldwell Banker Agent may contact me by phone or text message including by automated means and prerecorded messages about real estate services, and that I can access real estate services without providing my phone number. I acknowledge that I have read and agree to the Terms of Use and Privacy Notice.