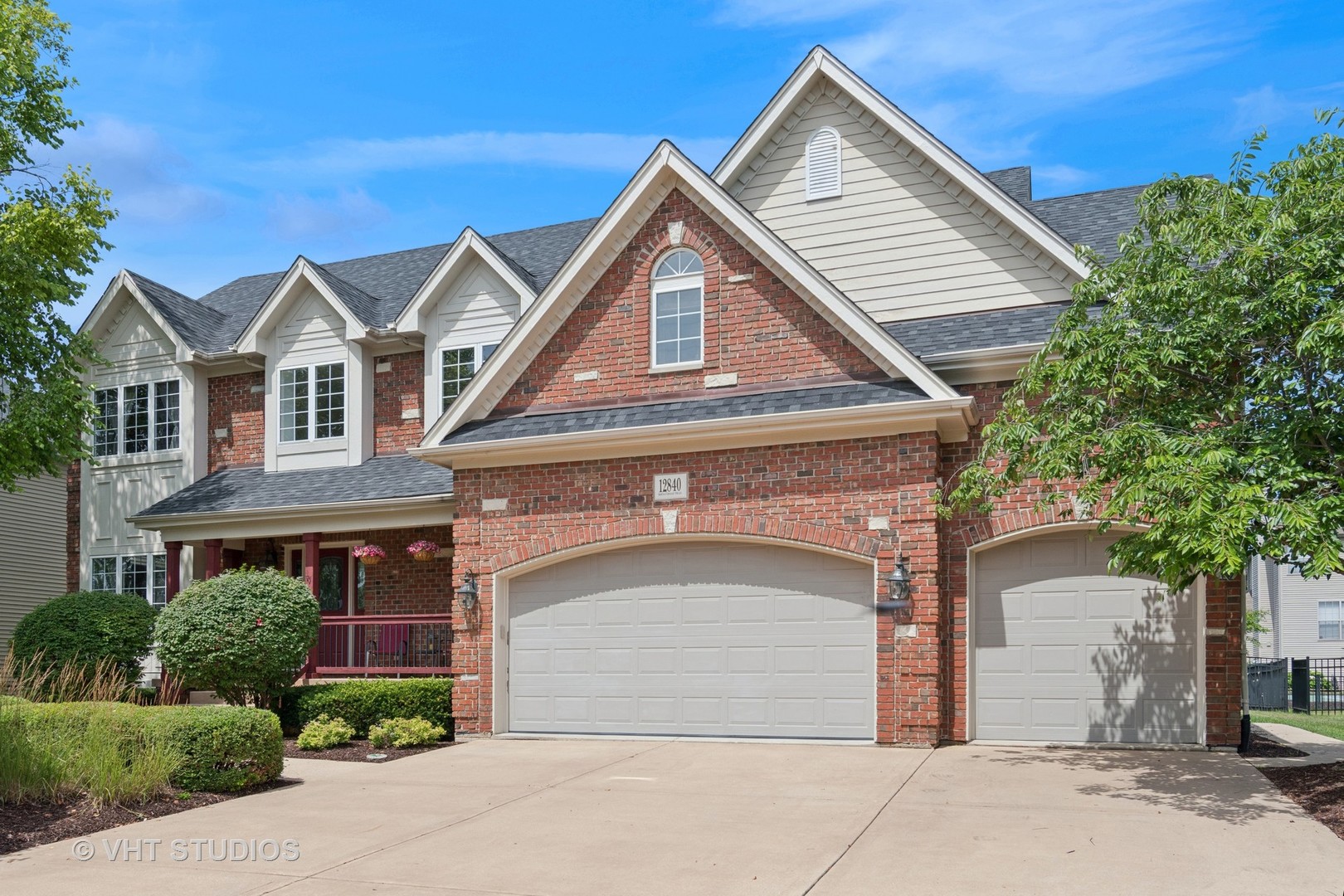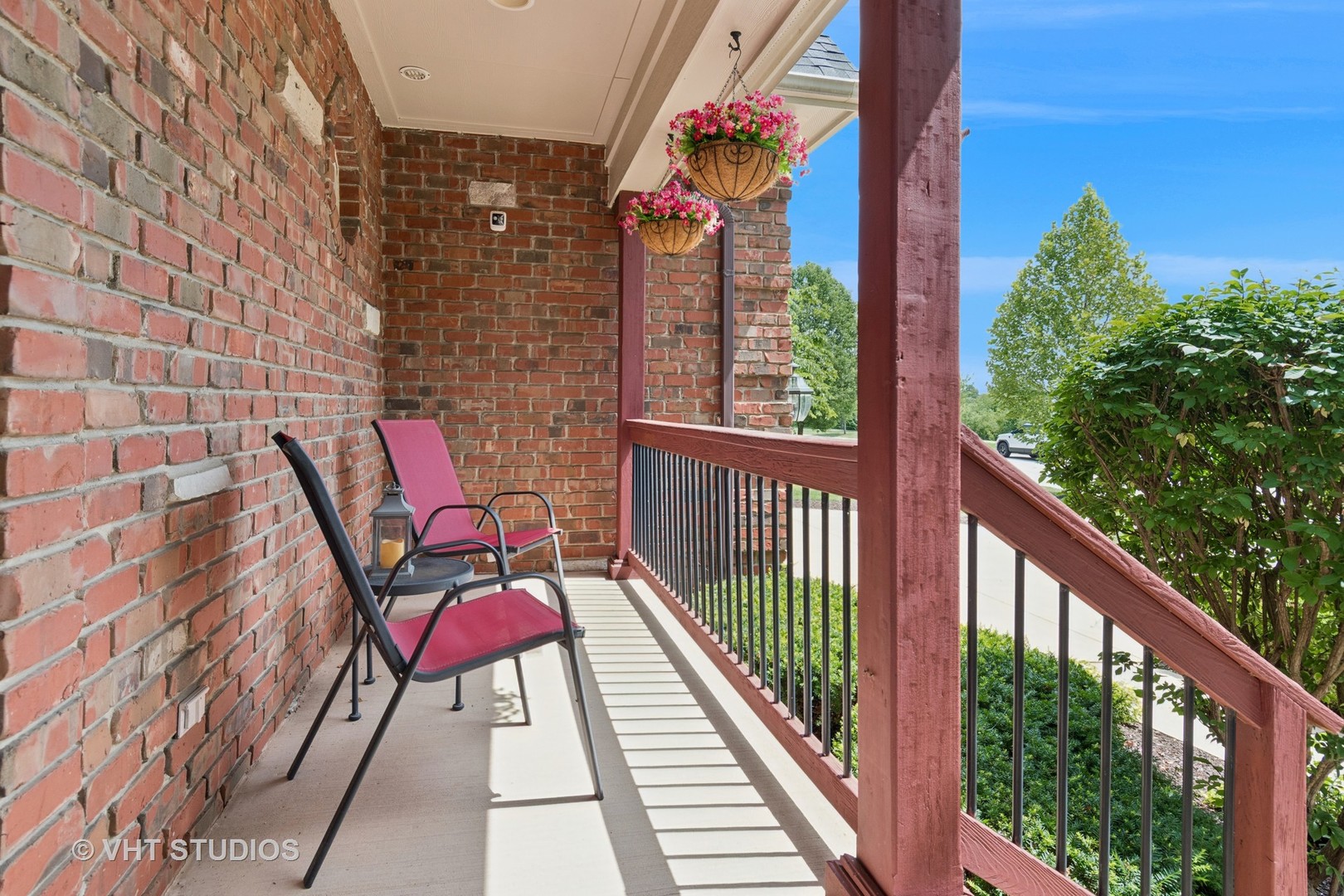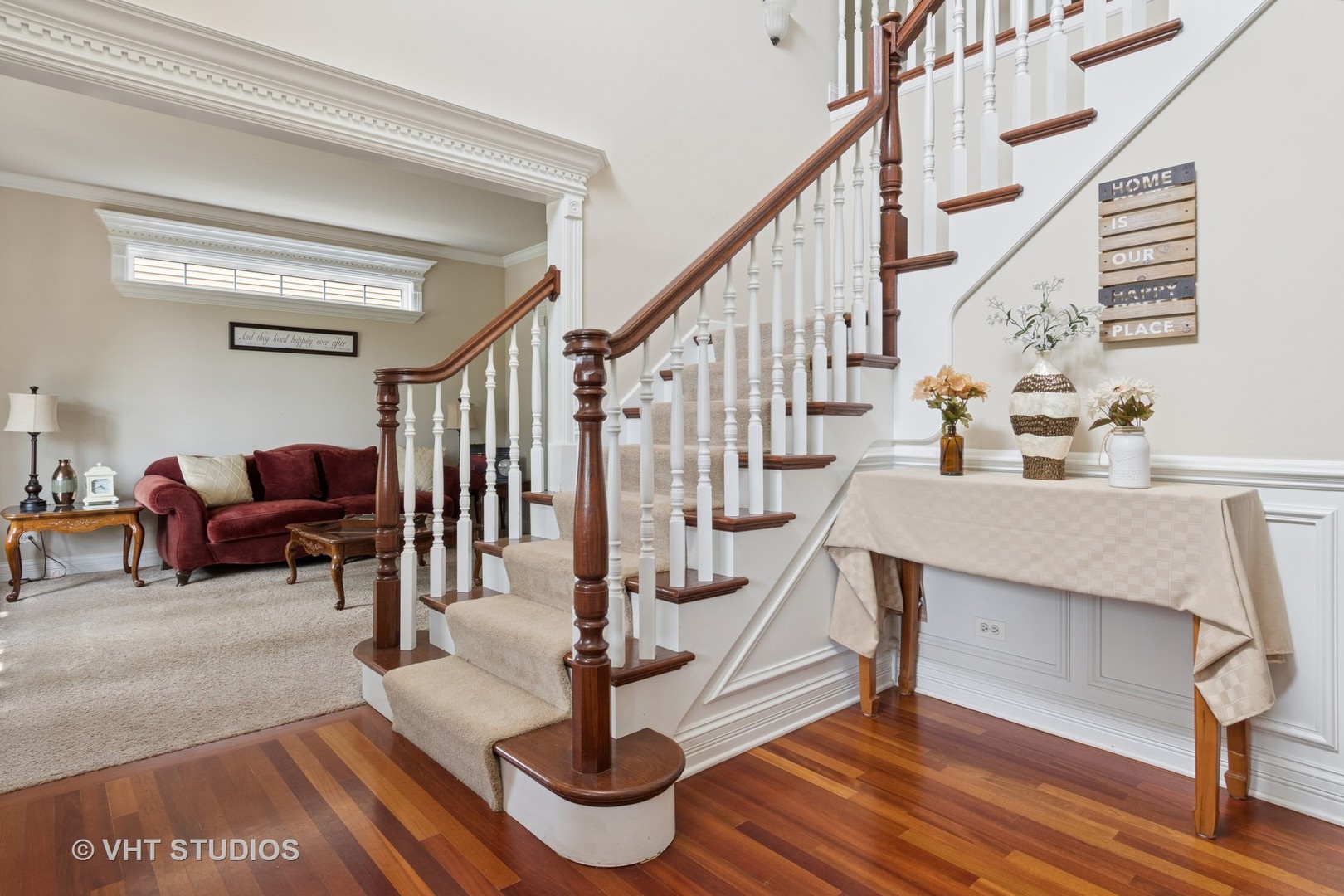


12840 Shenandoah Trail, Plainfield, IL 60585
Active
Listed by
Frank Passaro
Baird & Warner
Last updated:
July 31, 2025, 11:43 AM
MLS#
12432988
Source:
MLSNI
About This Home
Home Facts
Single Family
5 Baths
6 Bedrooms
Built in 2005
Price Summary
725,000
$154 per Sq. Ft.
MLS #:
12432988
Last Updated:
July 31, 2025, 11:43 AM
Added:
2 day(s) ago
Rooms & Interior
Bedrooms
Total Bedrooms:
6
Bathrooms
Total Bathrooms:
5
Full Bathrooms:
4
Interior
Living Area:
4,683 Sq. Ft.
Structure
Structure
Architectural Style:
Traditional
Building Area:
4,683 Sq. Ft.
Year Built:
2005
Lot
Lot Size (Sq. Ft):
10,018
Finances & Disclosures
Price:
$725,000
Price per Sq. Ft:
$154 per Sq. Ft.
See this home in person
Attend an upcoming open house
Sat, Aug 2
01:00 PM - 03:00 PMContact an Agent
Yes, I would like more information from Coldwell Banker. Please use and/or share my information with a Coldwell Banker agent to contact me about my real estate needs.
By clicking Contact I agree a Coldwell Banker Agent may contact me by phone or text message including by automated means and prerecorded messages about real estate services, and that I can access real estate services without providing my phone number. I acknowledge that I have read and agree to the Terms of Use and Privacy Notice.
Contact an Agent
Yes, I would like more information from Coldwell Banker. Please use and/or share my information with a Coldwell Banker agent to contact me about my real estate needs.
By clicking Contact I agree a Coldwell Banker Agent may contact me by phone or text message including by automated means and prerecorded messages about real estate services, and that I can access real estate services without providing my phone number. I acknowledge that I have read and agree to the Terms of Use and Privacy Notice.