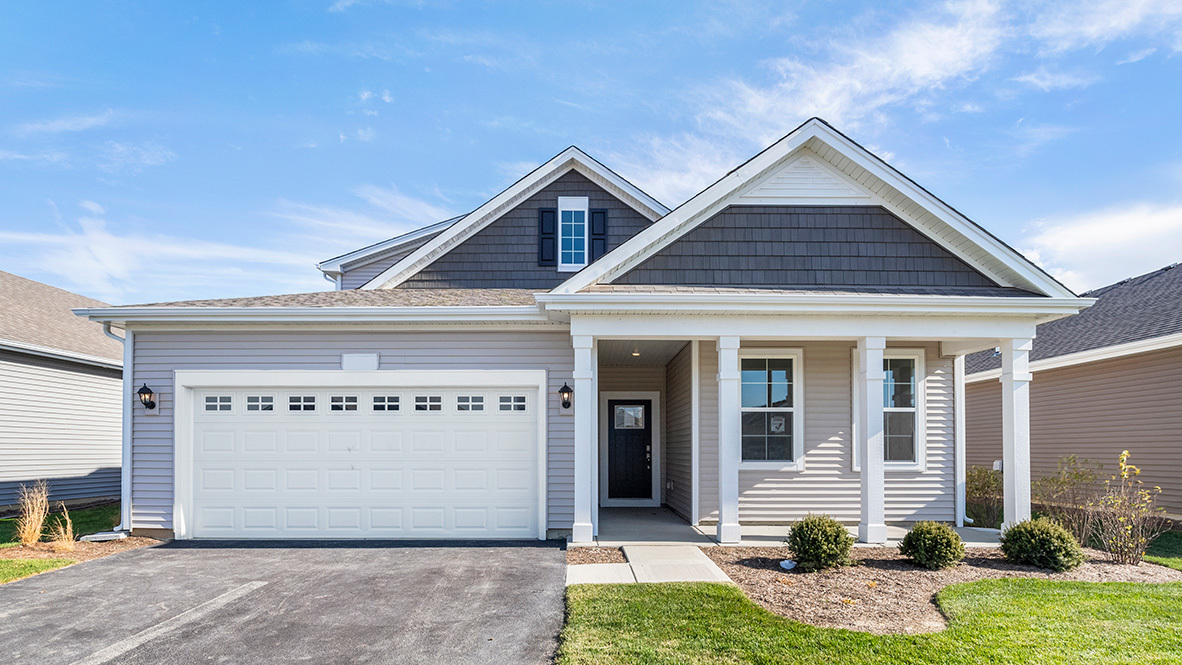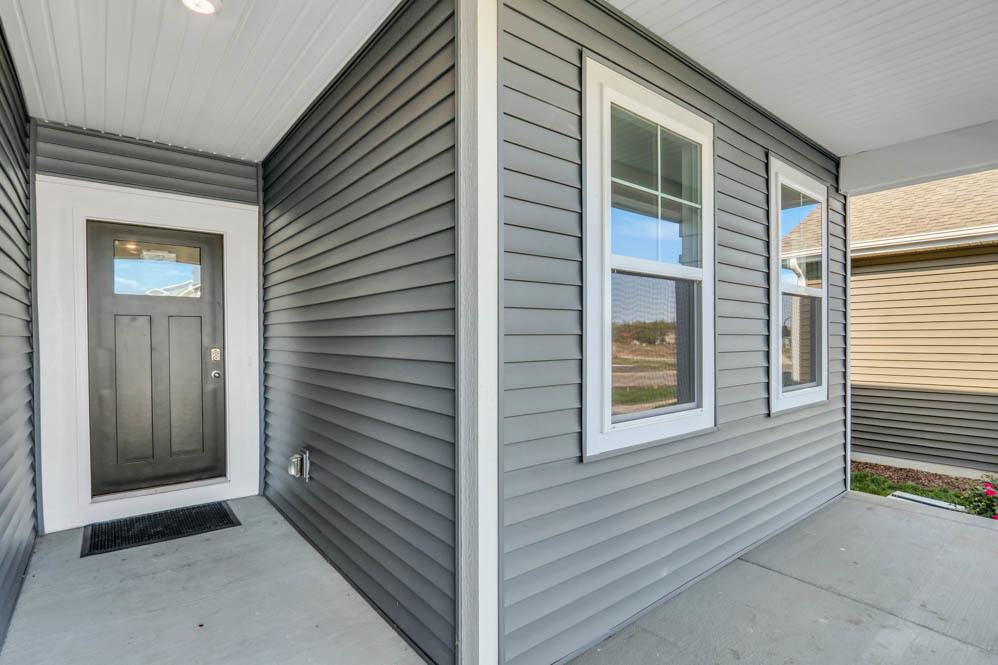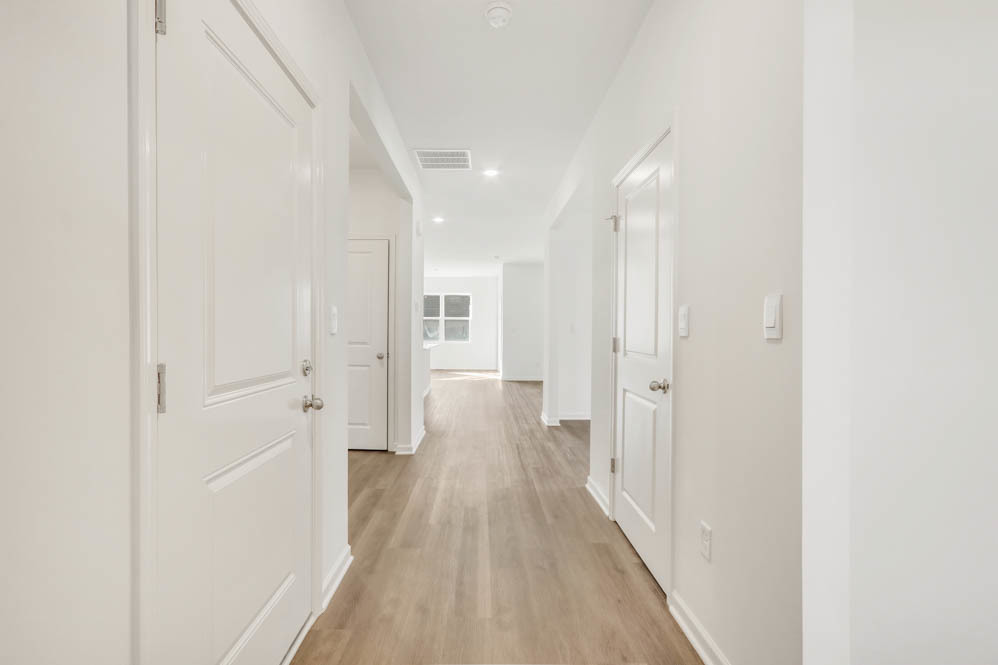


880 Mesa Lane, Pingree Grove, IL 60140
$424,990
2
Beds
2
Baths
1,744
Sq Ft
Single Family
Active
Listed by
Daynae Gaudio
Daynae Gaudio
Last updated:
July 21, 2025, 11:39 AM
MLS#
12420430
Source:
MLSNI
About This Home
Home Facts
Single Family
2 Baths
2 Bedrooms
Built in 2025
Price Summary
424,990
$243 per Sq. Ft.
MLS #:
12420430
Last Updated:
July 21, 2025, 11:39 AM
Added:
7 day(s) ago
Rooms & Interior
Bedrooms
Total Bedrooms:
2
Bathrooms
Total Bathrooms:
2
Full Bathrooms:
2
Interior
Living Area:
1,744 Sq. Ft.
Structure
Structure
Architectural Style:
Ranch
Building Area:
1,744 Sq. Ft.
Year Built:
2025
Finances & Disclosures
Price:
$424,990
Price per Sq. Ft:
$243 per Sq. Ft.
Contact an Agent
Yes, I would like more information from Coldwell Banker. Please use and/or share my information with a Coldwell Banker agent to contact me about my real estate needs.
By clicking Contact I agree a Coldwell Banker Agent may contact me by phone or text message including by automated means and prerecorded messages about real estate services, and that I can access real estate services without providing my phone number. I acknowledge that I have read and agree to the Terms of Use and Privacy Notice.
Contact an Agent
Yes, I would like more information from Coldwell Banker. Please use and/or share my information with a Coldwell Banker agent to contact me about my real estate needs.
By clicking Contact I agree a Coldwell Banker Agent may contact me by phone or text message including by automated means and prerecorded messages about real estate services, and that I can access real estate services without providing my phone number. I acknowledge that I have read and agree to the Terms of Use and Privacy Notice.