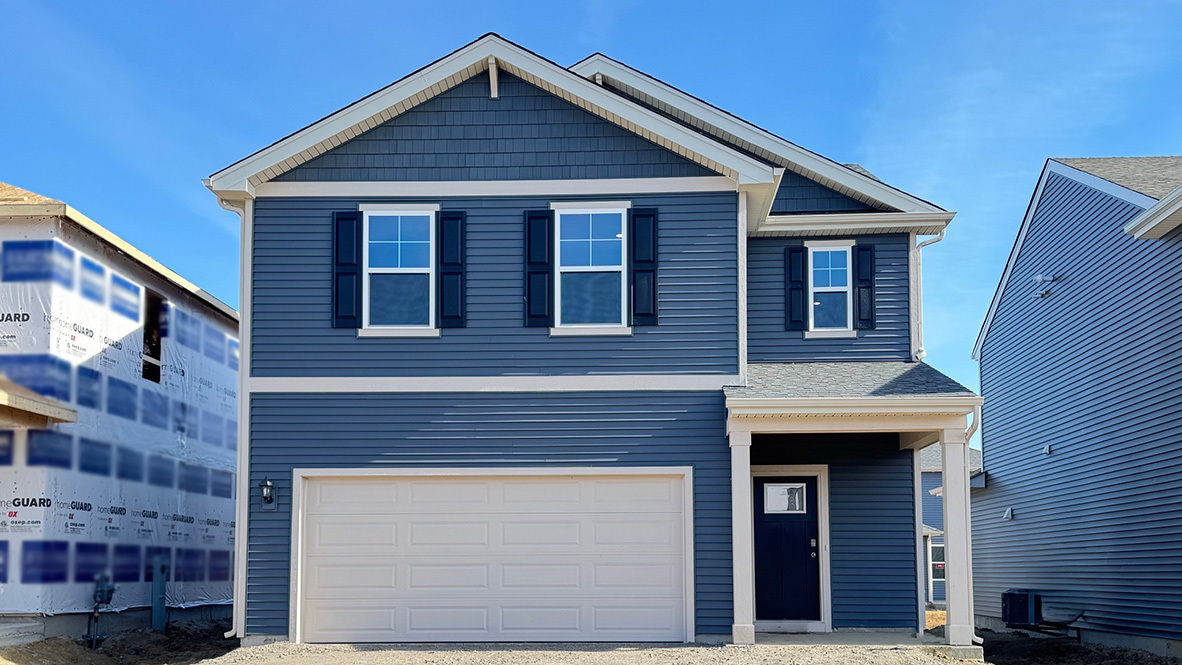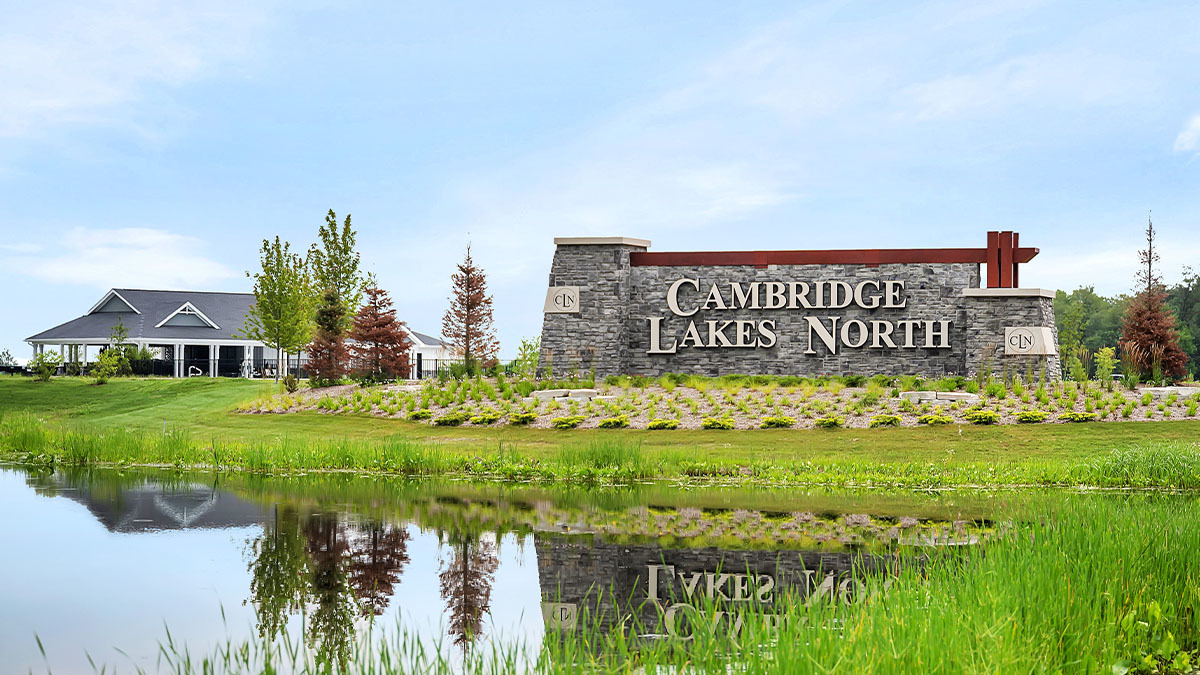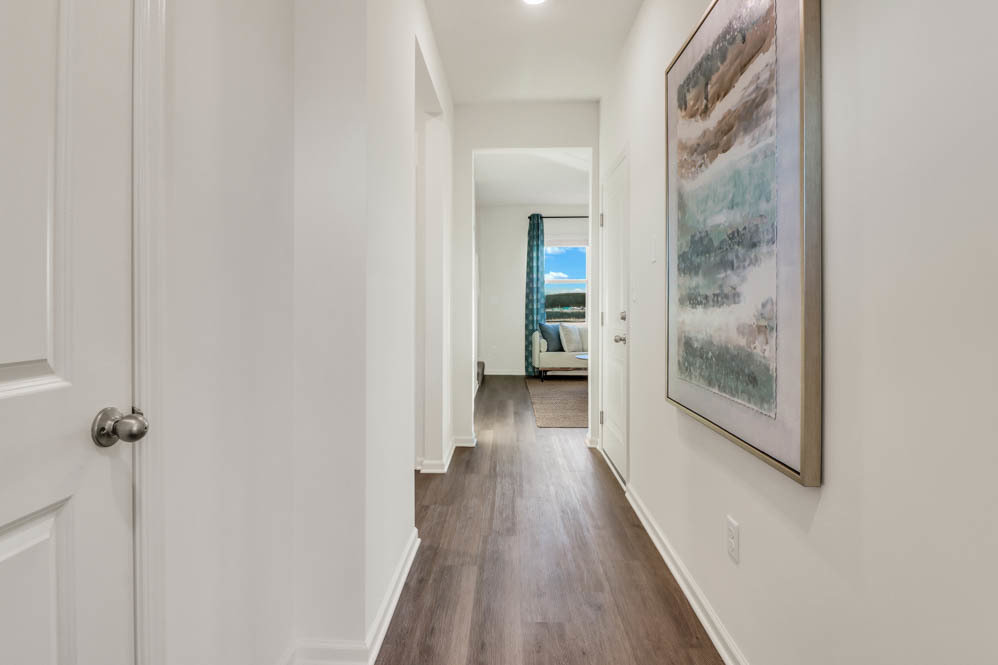


2946 Rushmore Drive, Pingree Grove, IL 60140
$407,990
3
Beds
3
Baths
1,663
Sq Ft
Single Family
Pending
Listed by
Daynae Gaudio
Daynae Gaudio
Last updated:
May 2, 2025, 08:39 PM
MLS#
12348151
Source:
MLSNI
About This Home
Home Facts
Single Family
3 Baths
3 Bedrooms
Built in 2025
Price Summary
407,990
$245 per Sq. Ft.
MLS #:
12348151
Last Updated:
May 2, 2025, 08:39 PM
Added:
10 day(s) ago
Rooms & Interior
Bedrooms
Total Bedrooms:
3
Bathrooms
Total Bathrooms:
3
Full Bathrooms:
2
Interior
Living Area:
1,663 Sq. Ft.
Structure
Structure
Building Area:
1,663 Sq. Ft.
Year Built:
2025
Finances & Disclosures
Price:
$407,990
Price per Sq. Ft:
$245 per Sq. Ft.
Contact an Agent
Yes, I would like more information from Coldwell Banker. Please use and/or share my information with a Coldwell Banker agent to contact me about my real estate needs.
By clicking Contact I agree a Coldwell Banker Agent may contact me by phone or text message including by automated means and prerecorded messages about real estate services, and that I can access real estate services without providing my phone number. I acknowledge that I have read and agree to the Terms of Use and Privacy Notice.
Contact an Agent
Yes, I would like more information from Coldwell Banker. Please use and/or share my information with a Coldwell Banker agent to contact me about my real estate needs.
By clicking Contact I agree a Coldwell Banker Agent may contact me by phone or text message including by automated means and prerecorded messages about real estate services, and that I can access real estate services without providing my phone number. I acknowledge that I have read and agree to the Terms of Use and Privacy Notice.