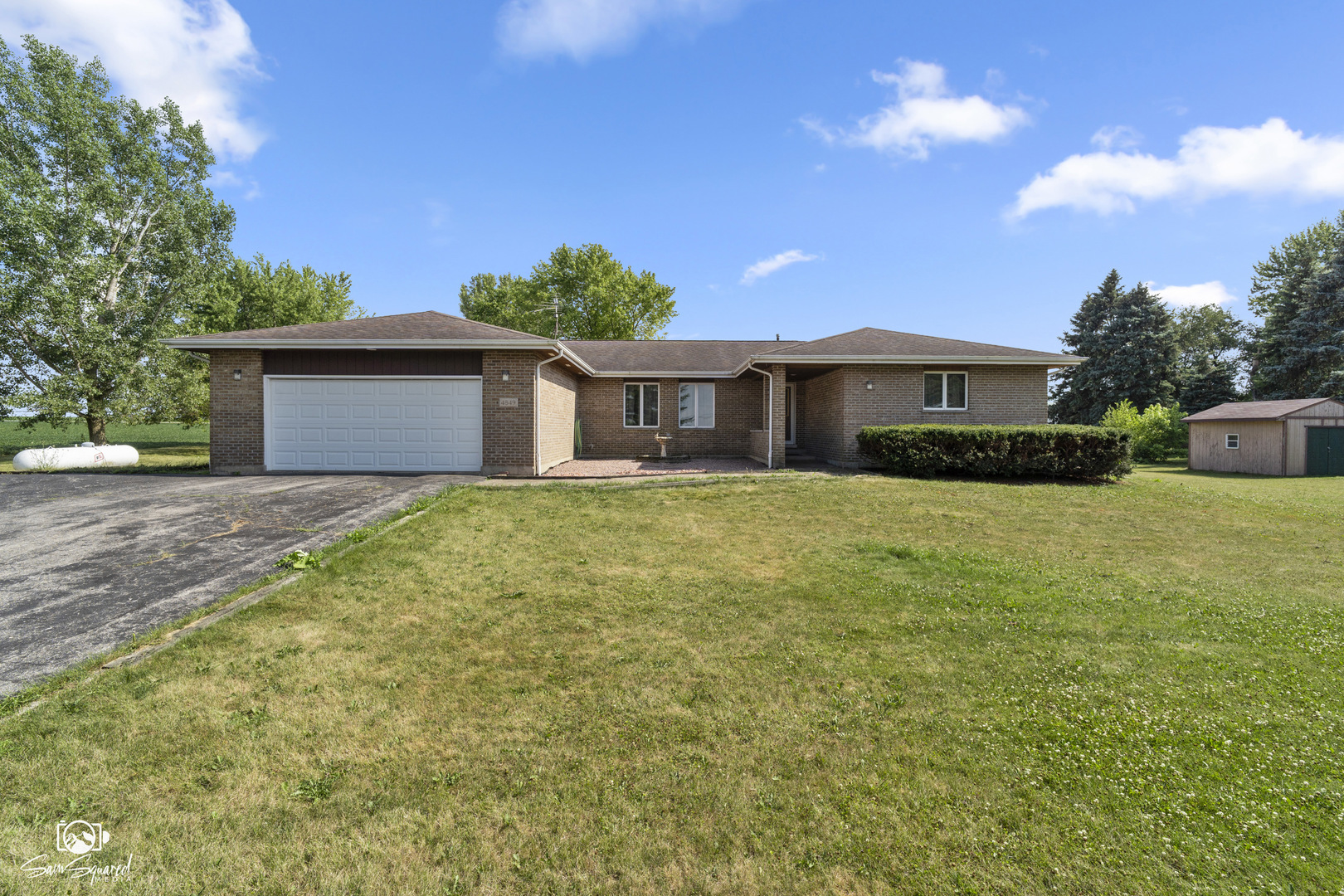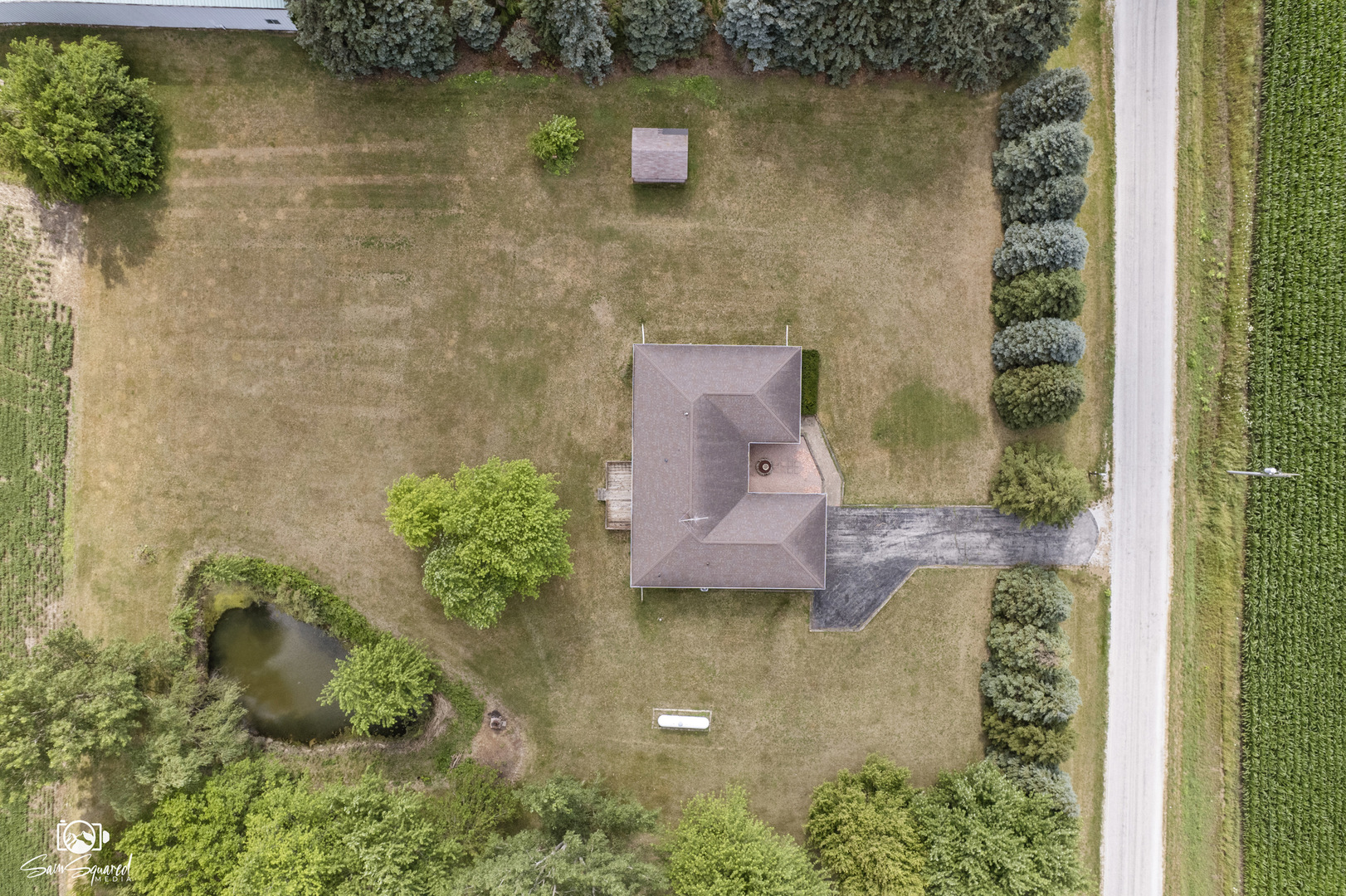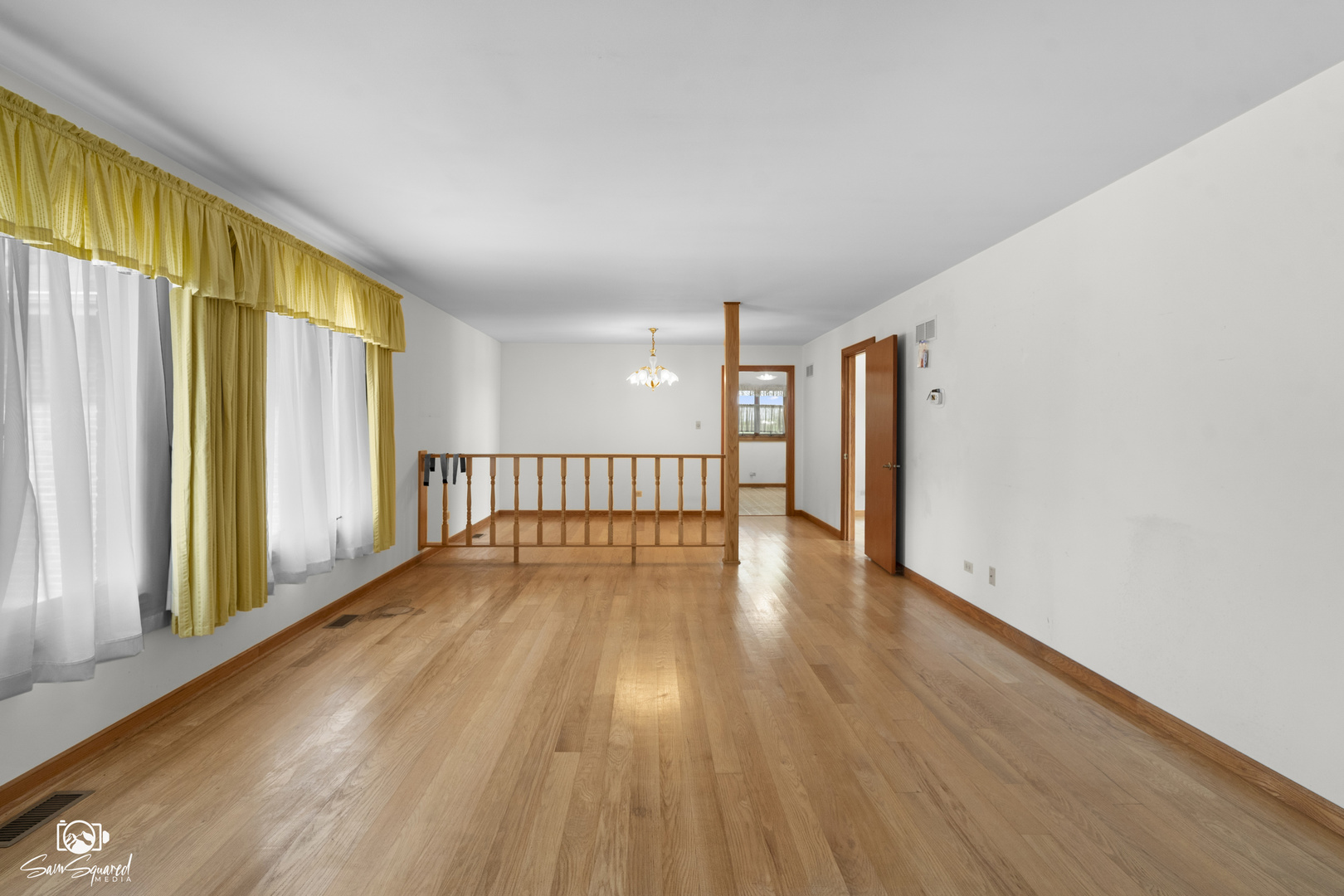4849 W Kennedy Road, Peotone, IL 60468
$400,000
3
Beds
3
Baths
2,119
Sq Ft
Single Family
Pending
Listed by
Marla Good
Carol Moore
Keller Williams Preferred Realty
Keller Williams Preferred Rlty
Last updated:
July 25, 2025, 11:43 AM
MLS#
12419156
Source:
MLSNI
About This Home
Home Facts
Single Family
3 Baths
3 Bedrooms
Price Summary
400,000
$188 per Sq. Ft.
MLS #:
12419156
Last Updated:
July 25, 2025, 11:43 AM
Added:
20 day(s) ago
Rooms & Interior
Bedrooms
Total Bedrooms:
3
Bathrooms
Total Bathrooms:
3
Full Bathrooms:
2
Interior
Living Area:
2,119 Sq. Ft.
Structure
Structure
Architectural Style:
Ranch
Building Area:
2,119 Sq. Ft.
Lot
Lot Size (Sq. Ft):
217,800
Finances & Disclosures
Price:
$400,000
Price per Sq. Ft:
$188 per Sq. Ft.
Contact an Agent
Yes, I would like more information from Coldwell Banker. Please use and/or share my information with a Coldwell Banker agent to contact me about my real estate needs.
By clicking Contact I agree a Coldwell Banker Agent may contact me by phone or text message including by automated means and prerecorded messages about real estate services, and that I can access real estate services without providing my phone number. I acknowledge that I have read and agree to the Terms of Use and Privacy Notice.
Contact an Agent
Yes, I would like more information from Coldwell Banker. Please use and/or share my information with a Coldwell Banker agent to contact me about my real estate needs.
By clicking Contact I agree a Coldwell Banker Agent may contact me by phone or text message including by automated means and prerecorded messages about real estate services, and that I can access real estate services without providing my phone number. I acknowledge that I have read and agree to the Terms of Use and Privacy Notice.


