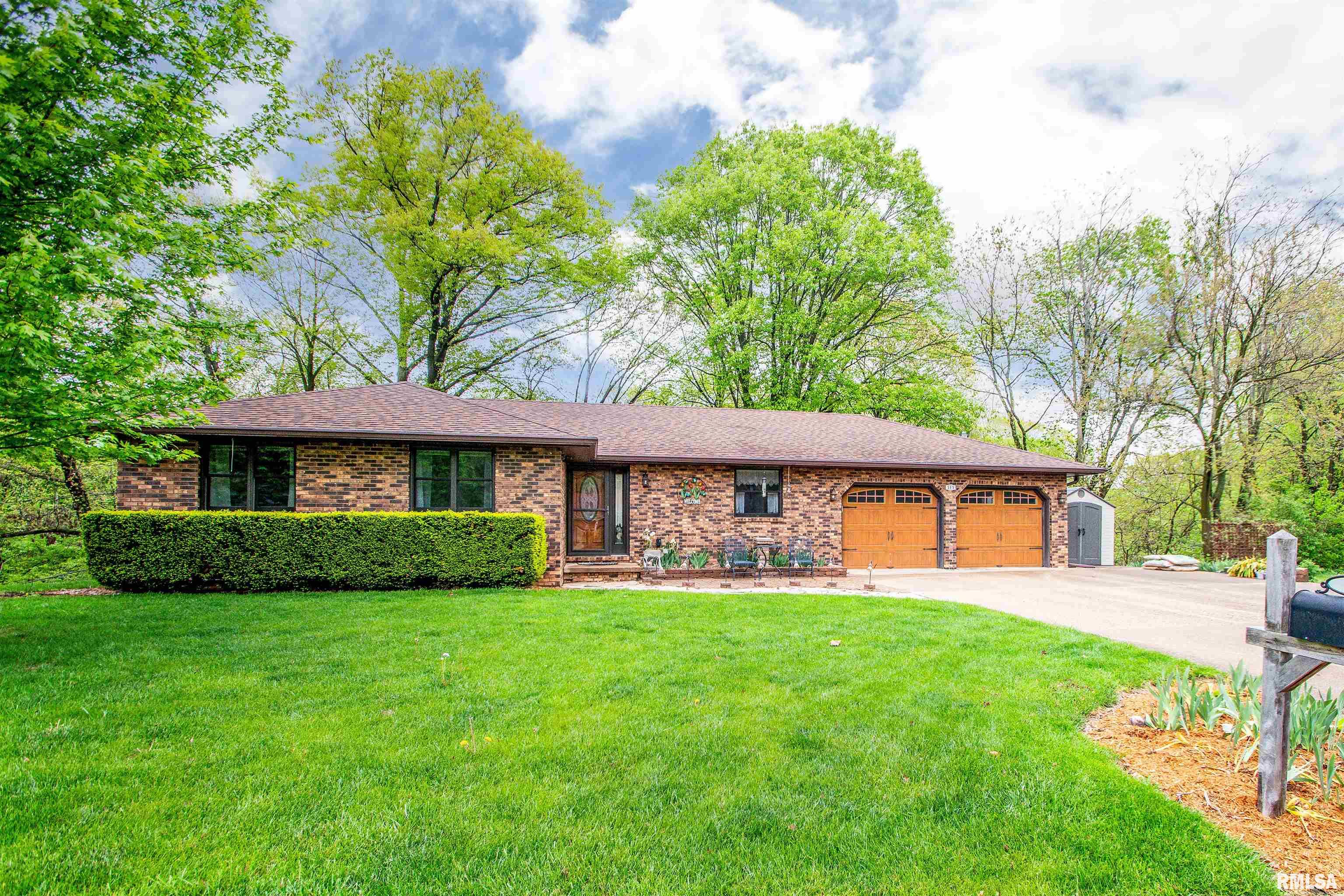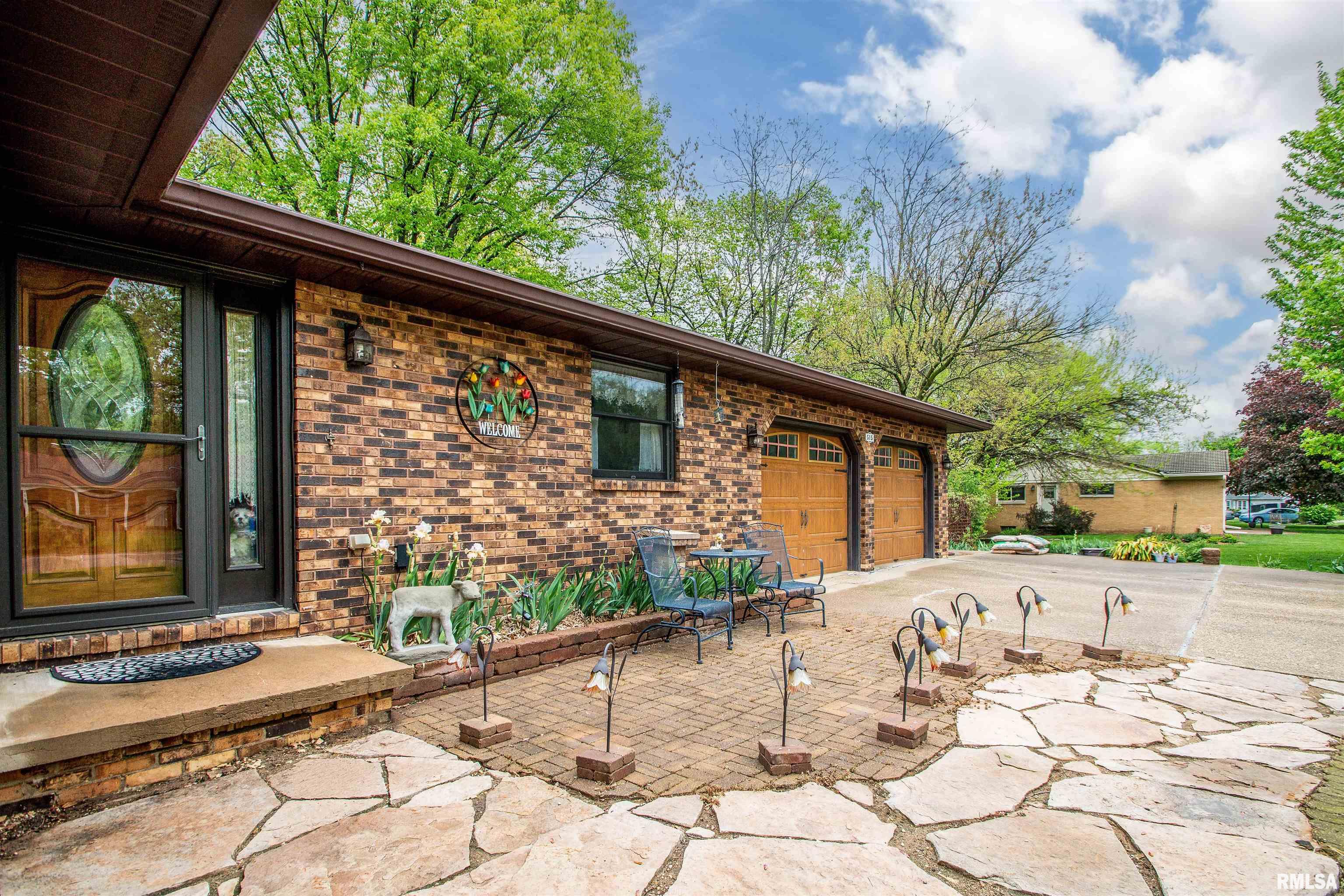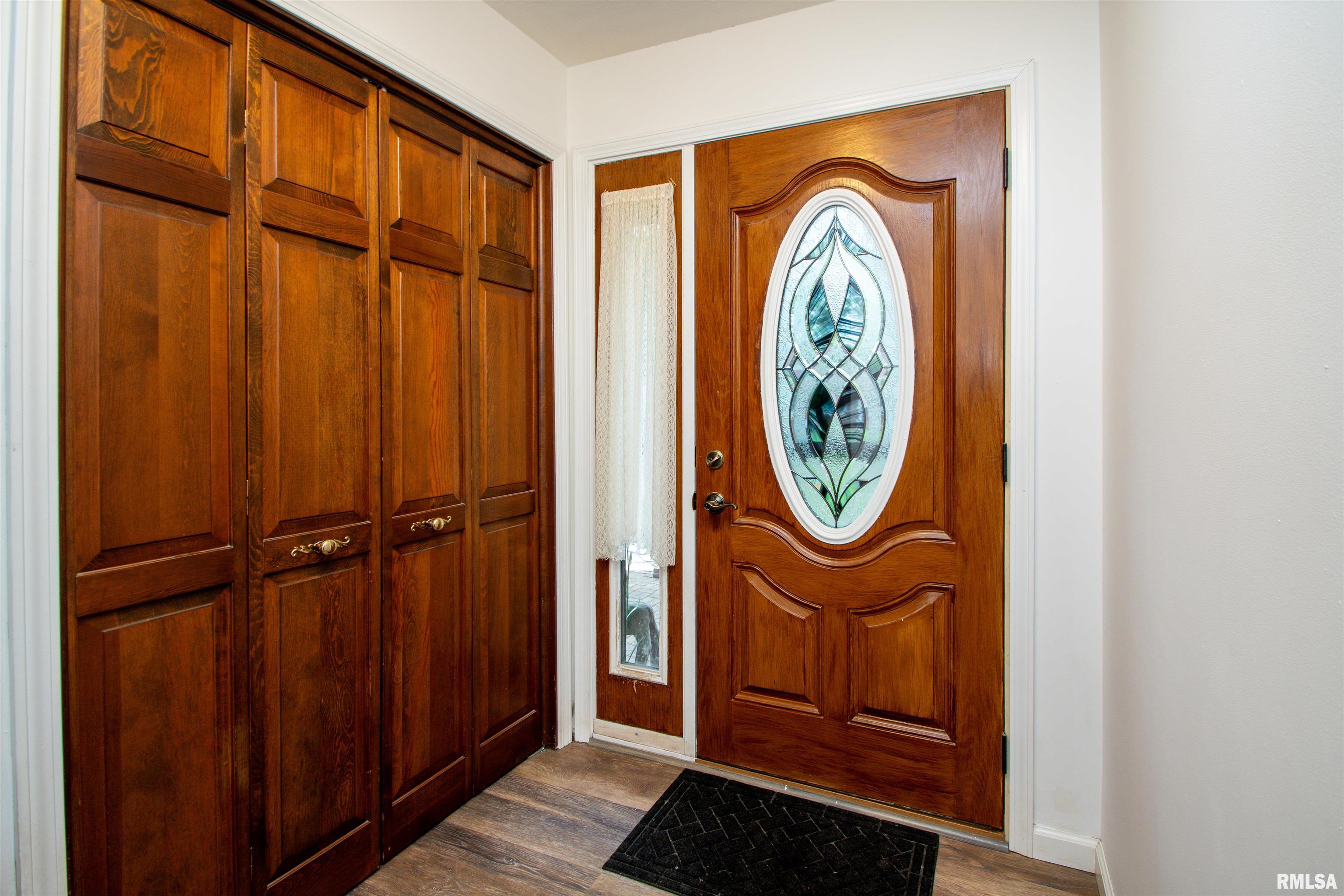


515 W Timber Ridge Drive, Peoria, IL 61615
$239,900
4
Beds
2
Baths
2,218
Sq Ft
Single Family
Pending
Listed by
Carol Rapp
Gallery Homes Real Estate
309-689-1406
Last updated:
May 6, 2025, 07:14 AM
MLS#
PA1257558
Source:
IL CAAR
About This Home
Home Facts
Single Family
2 Baths
4 Bedrooms
Built in 1978
Price Summary
239,900
$108 per Sq. Ft.
MLS #:
PA1257558
Last Updated:
May 6, 2025, 07:14 AM
Added:
6 day(s) ago
Rooms & Interior
Bedrooms
Total Bedrooms:
4
Bathrooms
Total Bathrooms:
2
Full Bathrooms:
2
Interior
Living Area:
2,218 Sq. Ft.
Structure
Structure
Building Area:
1,368 Sq. Ft.
Year Built:
1978
Lot
Lot Size (Sq. Ft):
24,393
Finances & Disclosures
Price:
$239,900
Price per Sq. Ft:
$108 per Sq. Ft.
Contact an Agent
Yes, I would like more information from Coldwell Banker. Please use and/or share my information with a Coldwell Banker agent to contact me about my real estate needs.
By clicking Contact I agree a Coldwell Banker Agent may contact me by phone or text message including by automated means and prerecorded messages about real estate services, and that I can access real estate services without providing my phone number. I acknowledge that I have read and agree to the Terms of Use and Privacy Notice.
Contact an Agent
Yes, I would like more information from Coldwell Banker. Please use and/or share my information with a Coldwell Banker agent to contact me about my real estate needs.
By clicking Contact I agree a Coldwell Banker Agent may contact me by phone or text message including by automated means and prerecorded messages about real estate services, and that I can access real estate services without providing my phone number. I acknowledge that I have read and agree to the Terms of Use and Privacy Notice.