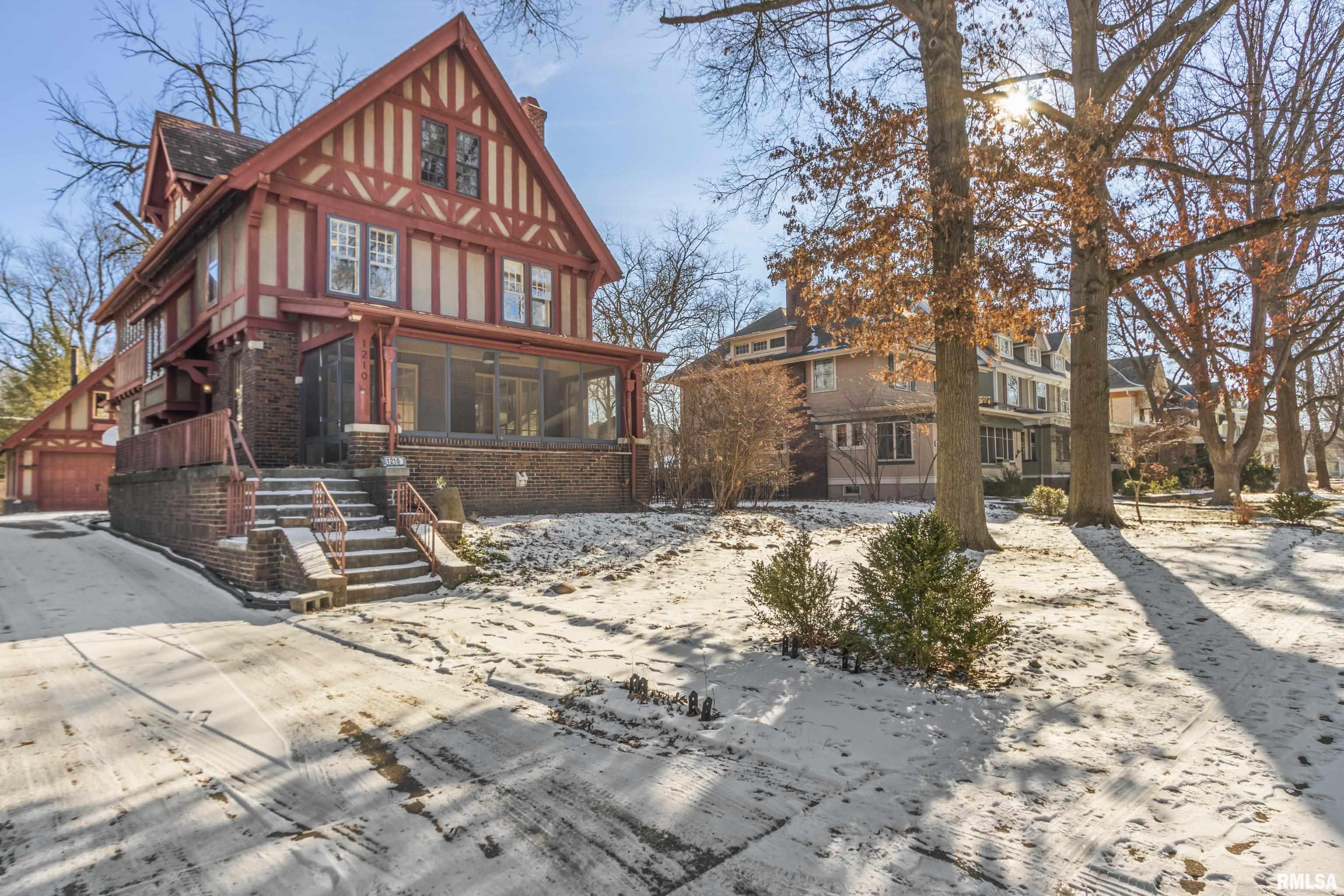Local Realty Service Provided By: Coldwell Banker Preferred Realty

1210 N Parkside Drive, Peoria, IL 61606
$277,750
4
Beds
4
Baths
2,687
Sq Ft
Single Family
Sold
Listed by
Mike Van Cleve
Bought with Non-MLS
RE/MAX Traders Unlimited
309-687-5000
MLS#
PA1255983
Source:
IL CAAR
Sorry, we are unable to map this address
About This Home
Home Facts
Single Family
4 Baths
4 Bedrooms
Built in 1919
Price Summary
285,000
$106 per Sq. Ft.
MLS #:
PA1255983
Rooms & Interior
Bedrooms
Total Bedrooms:
4
Bathrooms
Total Bathrooms:
4
Full Bathrooms:
3
Interior
Living Area:
2,687 Sq. Ft.
Structure
Structure
Building Area:
2,687 Sq. Ft.
Year Built:
1919
Finances & Disclosures
Price:
$285,000
Price per Sq. Ft:
$106 per Sq. Ft.
Source:IL CAAR
The information being provided by RMLS Alliance (Formerly Capital Area AOR) is for the consumer’s personal, non-commercial use and may not be used for any purpose other than to identify prospective properties consumers may be interested in purchasing. The information is deemed reliable but not guaranteed and should therefore be independently verified. © 2025 RMLS Alliance (Formerly Capital Area AOR) All rights reserved.