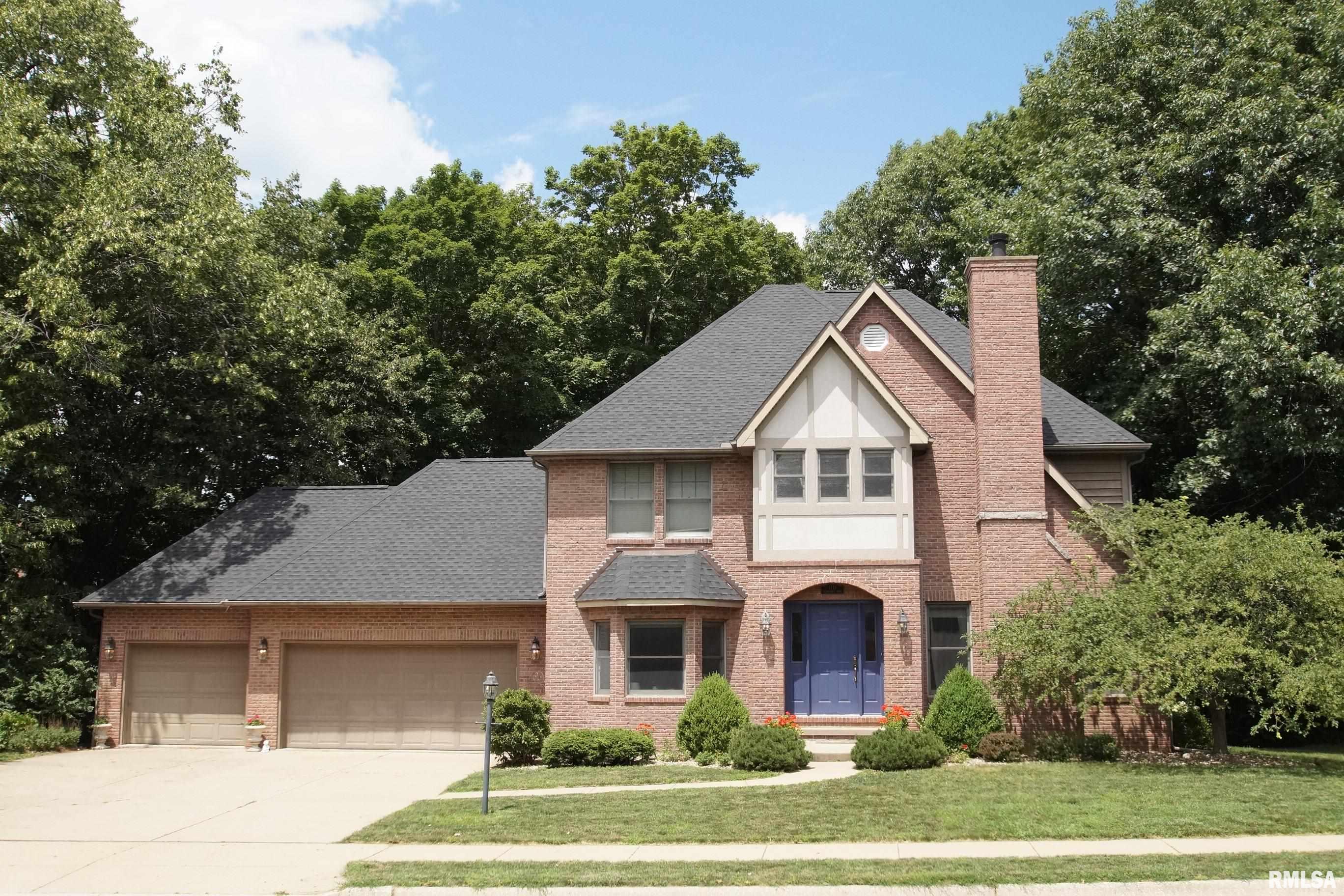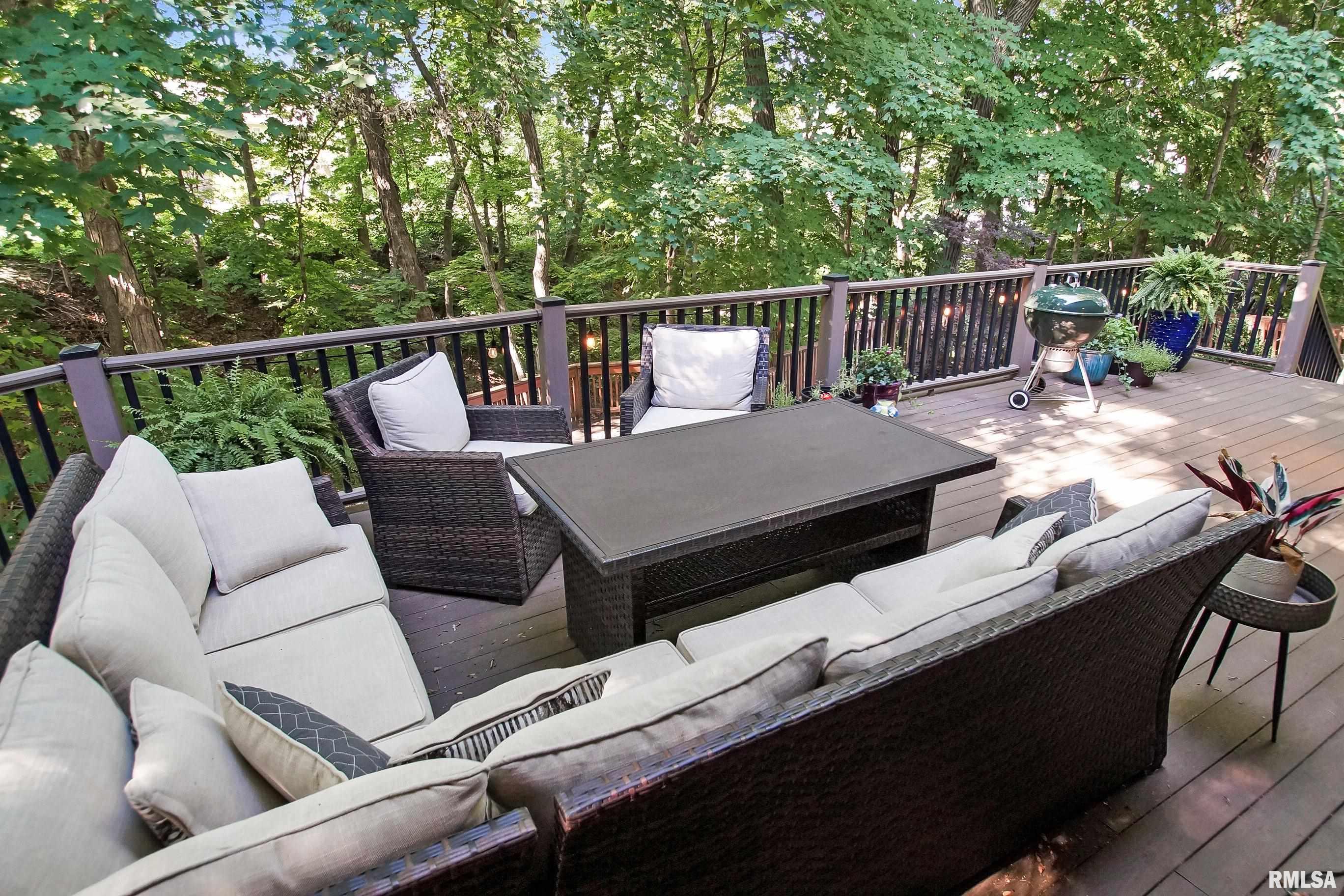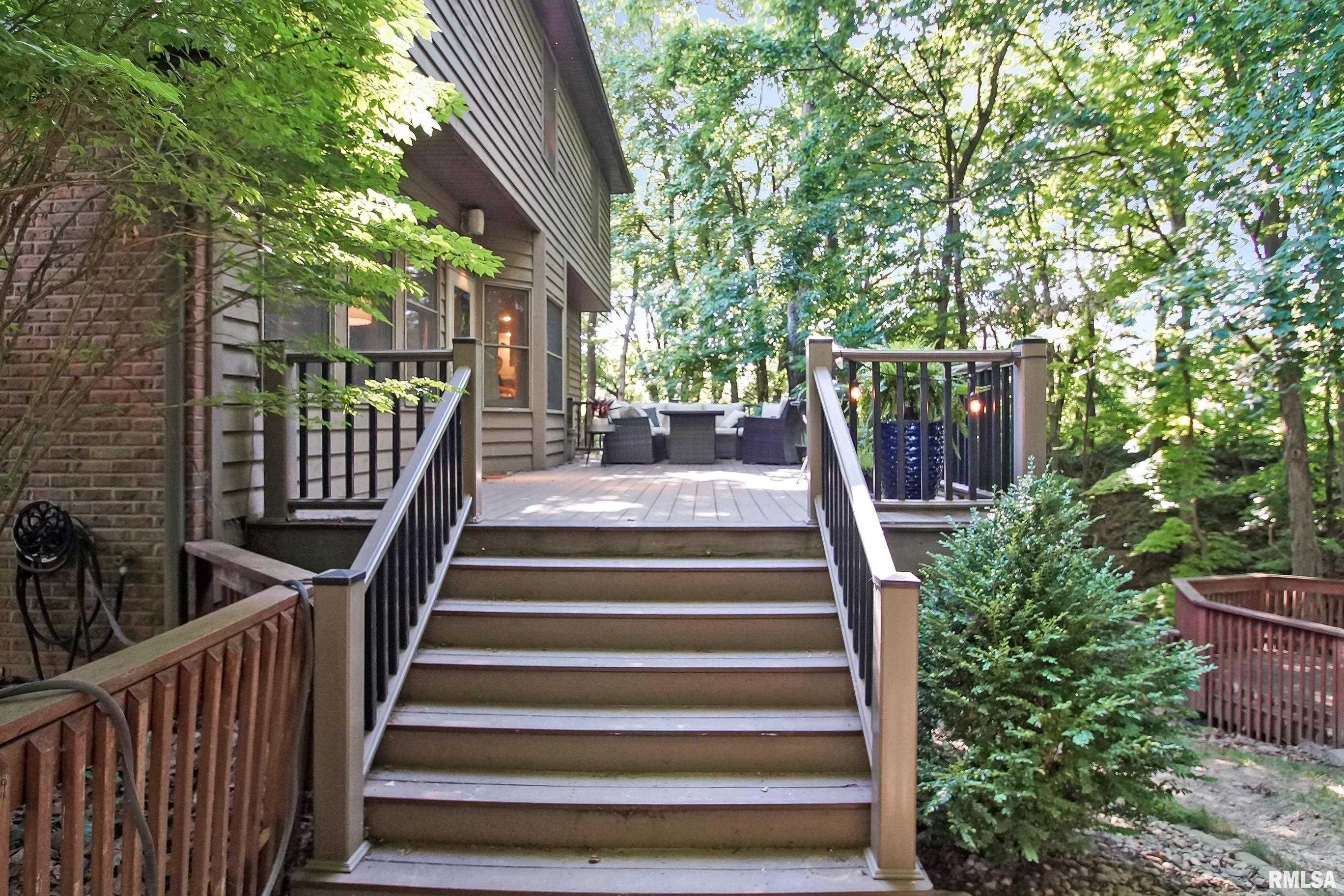1119 W Brookforest Drive, Peoria, IL 61615
$399,900
5
Beds
4
Baths
3,785
Sq Ft
Single Family
Active
Listed by
Scott Rodgers
RE/MAX Traders Unlimited
309-687-5000
Last updated:
July 18, 2025, 08:12 PM
MLS#
PA1259136
Source:
IL CAAR
About This Home
Home Facts
Single Family
4 Baths
5 Bedrooms
Built in 1993
Price Summary
399,900
$105 per Sq. Ft.
MLS #:
PA1259136
Last Updated:
July 18, 2025, 08:12 PM
Added:
16 day(s) ago
Rooms & Interior
Bedrooms
Total Bedrooms:
5
Bathrooms
Total Bathrooms:
4
Full Bathrooms:
2
Interior
Living Area:
3,785 Sq. Ft.
Structure
Structure
Building Area:
2,748 Sq. Ft.
Year Built:
1993
Lot
Lot Size (Sq. Ft):
17,424
Finances & Disclosures
Price:
$399,900
Price per Sq. Ft:
$105 per Sq. Ft.
Contact an Agent
Yes, I would like more information from Coldwell Banker. Please use and/or share my information with a Coldwell Banker agent to contact me about my real estate needs.
By clicking Contact I agree a Coldwell Banker Agent may contact me by phone or text message including by automated means and prerecorded messages about real estate services, and that I can access real estate services without providing my phone number. I acknowledge that I have read and agree to the Terms of Use and Privacy Notice.
Contact an Agent
Yes, I would like more information from Coldwell Banker. Please use and/or share my information with a Coldwell Banker agent to contact me about my real estate needs.
By clicking Contact I agree a Coldwell Banker Agent may contact me by phone or text message including by automated means and prerecorded messages about real estate services, and that I can access real estate services without providing my phone number. I acknowledge that I have read and agree to the Terms of Use and Privacy Notice.


