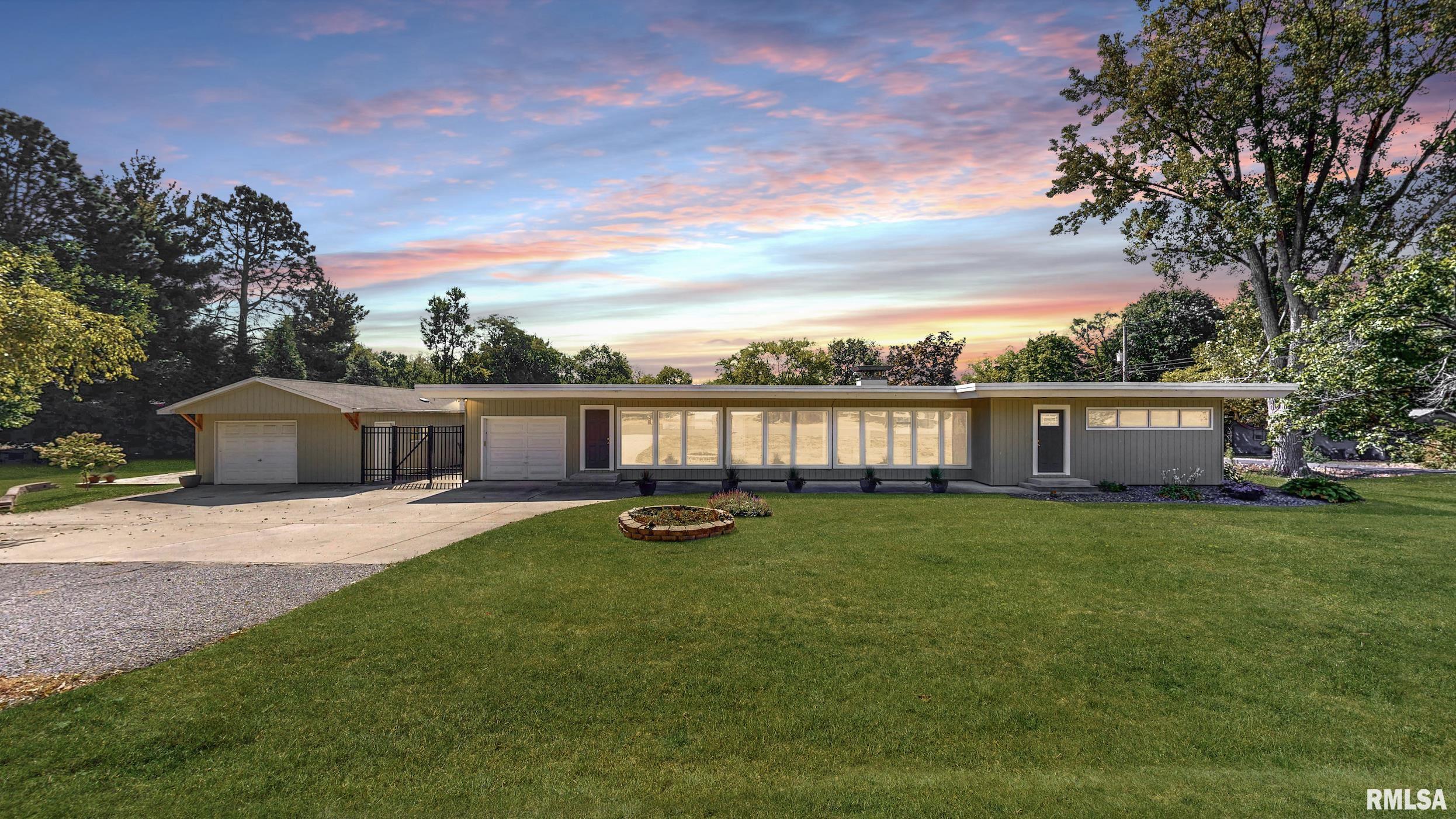1012 W Shenandoah Drive, Peoria, IL 61614
$225,000
3
Beds
2
Baths
1,924
Sq Ft
Single Family
Active
Listed by
Jason Catton
Realty Executives Acclaimed
309-760-0700
Last updated:
September 22, 2025, 09:11 PM
MLS#
PA1261024
Source:
IL CAAR
About This Home
Home Facts
Single Family
2 Baths
3 Bedrooms
Built in 1955
Price Summary
225,000
$116 per Sq. Ft.
MLS #:
PA1261024
Last Updated:
September 22, 2025, 09:11 PM
Added:
5 day(s) ago
Rooms & Interior
Bedrooms
Total Bedrooms:
3
Bathrooms
Total Bathrooms:
2
Full Bathrooms:
1
Interior
Living Area:
1,924 Sq. Ft.
Structure
Structure
Building Area:
1,924 Sq. Ft.
Year Built:
1955
Lot
Lot Size (Sq. Ft):
19,166
Finances & Disclosures
Price:
$225,000
Price per Sq. Ft:
$116 per Sq. Ft.
Contact an Agent
Yes, I would like more information from Coldwell Banker. Please use and/or share my information with a Coldwell Banker agent to contact me about my real estate needs.
By clicking Contact I agree a Coldwell Banker Agent may contact me by phone or text message including by automated means and prerecorded messages about real estate services, and that I can access real estate services without providing my phone number. I acknowledge that I have read and agree to the Terms of Use and Privacy Notice.
Contact an Agent
Yes, I would like more information from Coldwell Banker. Please use and/or share my information with a Coldwell Banker agent to contact me about my real estate needs.
By clicking Contact I agree a Coldwell Banker Agent may contact me by phone or text message including by automated means and prerecorded messages about real estate services, and that I can access real estate services without providing my phone number. I acknowledge that I have read and agree to the Terms of Use and Privacy Notice.


